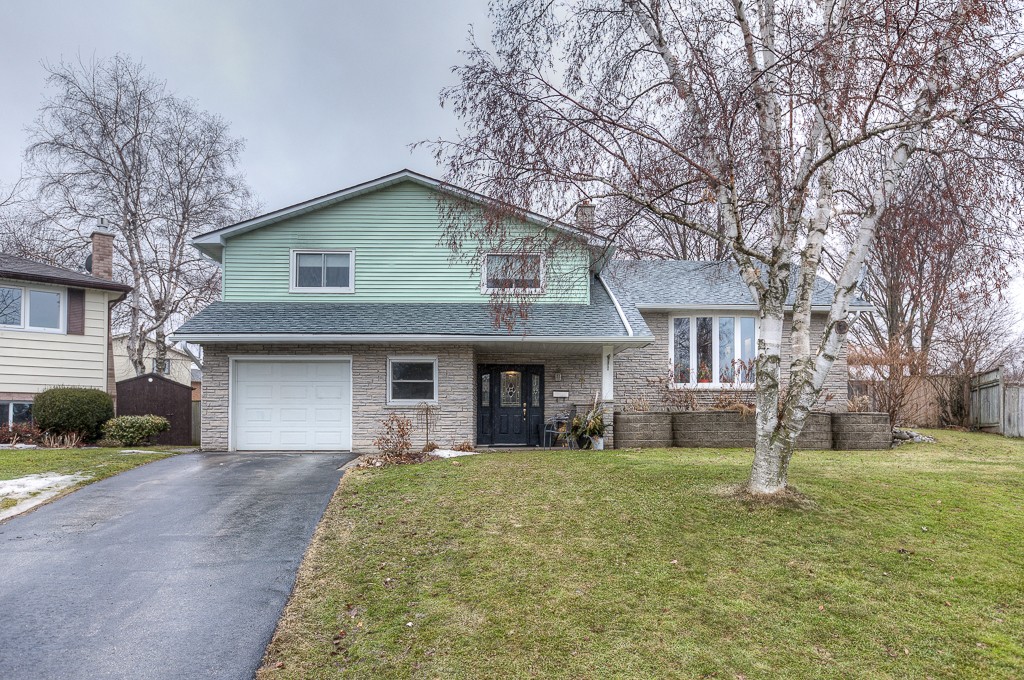
Start the Car!! This Stunning 3 bed 3 bath 4 level sidesplit w/1.5 car garage & workshop is everything you’ve been looking for! Covered front porch leads into welcoming foyer w/impressive custom built wooden staircase, main level features powder room, backyard access, lovely study w/hardwood flrs & gas FP. Lower level has a large Rec Rm w/wood stove, laundry & storage rm. Upstairs you’ll be WOWed by the upbeat & modern eat-in kitchen w/live edge wood peninsula & quartz counters, ample storage & gorgeous custom built-ins, kitchen flows into large living area complete w/hardwood flrs & wood burning FP. 2nd level offers a huge master bdrm, w/oversized walk-in closet & 4 pce ensuite, 2 generously sized bdrms w/hardwd flrs & fabulous 4 pce bath. Situated on a premium pie shaped lot, fully fenced backyard w/composite deck, workshop w/hydro & on ground pool. Located in highly desirable area of Ingersoll w/easy access to 401. The attention to detail in this home is phenomenal, don’t miss out!
| Price: | $449,900 |
| Address: | 4 Linden Place |
| City: | Ingersoll |
| County: | Oxford County |
| State: | Ontario |
| MLS: | 181644 |
| Bedrooms: | 3 |
| Bathrooms: | 2.5 |
| Garage: | Yes |
| Pool: | Yes |

Leave A Comment