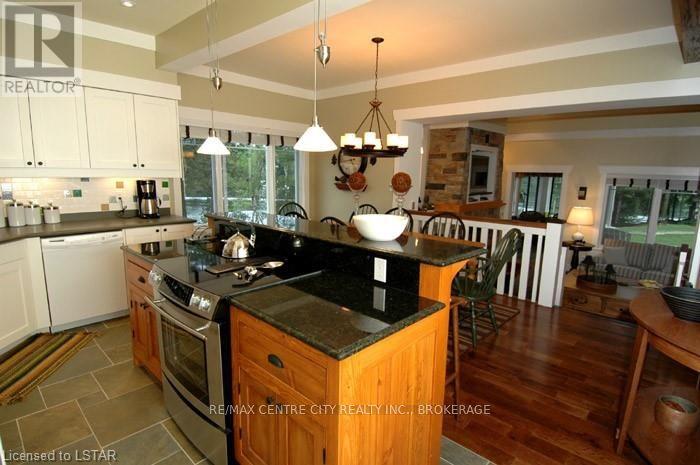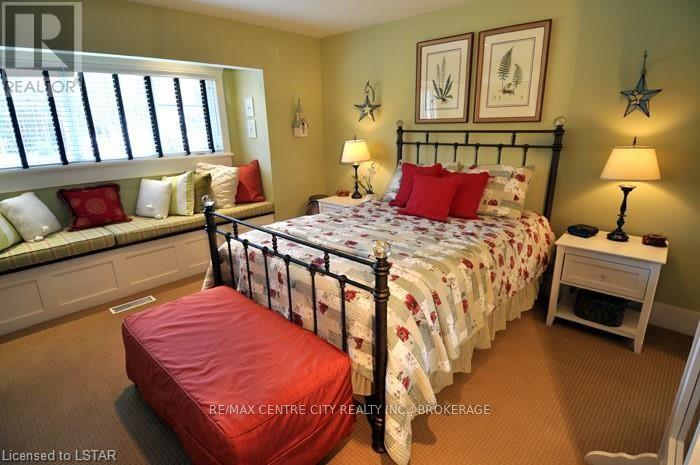Villa16 - 1020 Birch Glen Road Huntsville, Ontario P0B 1A0
$124,899
Make Your Offer, Any and All Offers are welcome - Everything will be SERIOUSLY reviewed and considered, this is your time to shine! Be the superstar family envied by everyone with Villa 16, the luxury view paradise. This package comes locked in with Week #5 every year! That's a guaranteed last week of July visit every year. The floating weeks for 2024 are locked in and designed to create the perfect year for you in your new carefree family cottage - enjoy your time together, designed to make good memories while you feel at home on the Lake of Bays. Get your party started on Friday Oct 13, 2023 for Fall Fun, for the winter bliss enjoy a fun week of worry free cozy family time starting on Feb 9th, 2024, spring forward into family time on May 17th, savor the summer starting July 19, fall for family time all over again starting October 18th, 2024 and then cap of the last week of your worry free year at the cottage starting Nov 15, 2024 (id:53282)
Property Details
| MLS® Number | X8115474 |
| Property Type | Single Family |
| ParkingSpaceTotal | 2 |
| PoolType | Above Ground Pool |
| Structure | Boathouse, Dock |
Building
| BathroomTotal | 2 |
| BedroomsAboveGround | 2 |
| BedroomsTotal | 2 |
| Appliances | Dishwasher, Dryer, Microwave, Refrigerator, Stove, Washer |
| BasementDevelopment | Unfinished |
| BasementType | Full (unfinished) |
| ConstructionStyleAttachment | Attached |
| CoolingType | Central Air Conditioning |
| ExteriorFinish | Wood |
| FireplacePresent | Yes |
| HeatingFuel | Natural Gas |
| HeatingType | Forced Air |
| StoriesTotal | 2 |
| Type | Row / Townhouse |
| UtilityWater | Municipal Water |
Land
| AccessType | Year-round Access |
| Acreage | No |
| Sewer | Sanitary Sewer |
| ZoningDescription | C3 |
Rooms
| Level | Type | Length | Width | Dimensions |
|---|---|---|---|---|
| Second Level | Bedroom | 4.85 m | 4.06 m | 4.85 m x 4.06 m |
| Second Level | Bedroom | 4.85 m | 4.57 m | 4.85 m x 4.57 m |
| Main Level | Kitchen | 3.76 m | 2.69 m | 3.76 m x 2.69 m |
| Main Level | Living Room | 4.85 m | 4.04 m | 4.85 m x 4.04 m |
| Main Level | Den | 3.15 m | 3.66 m | 3.15 m x 3.66 m |
| Main Level | Bathroom | 1.52 m | 1.83 m | 1.52 m x 1.83 m |
| Main Level | Sitting Room | 2.54 m | 4.57 m | 2.54 m x 4.57 m |
| Main Level | Bathroom | 1.52 m | 2.13 m | 1.52 m x 2.13 m |
https://www.realtor.ca/real-estate/26584647/villa16-1020-birch-glen-road-huntsville
Interested?
Contact us for more information
Christopher Bol
Salesperson










