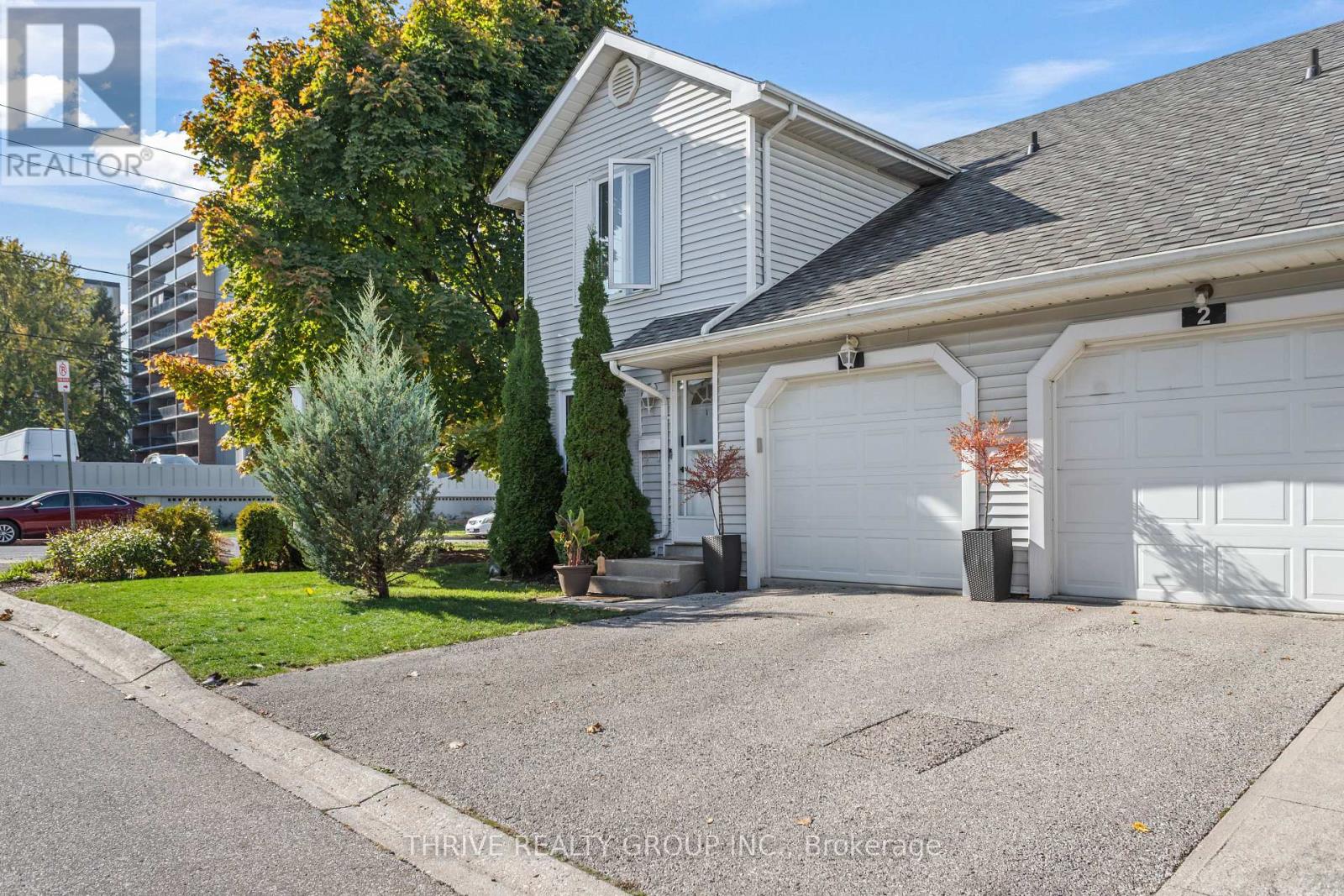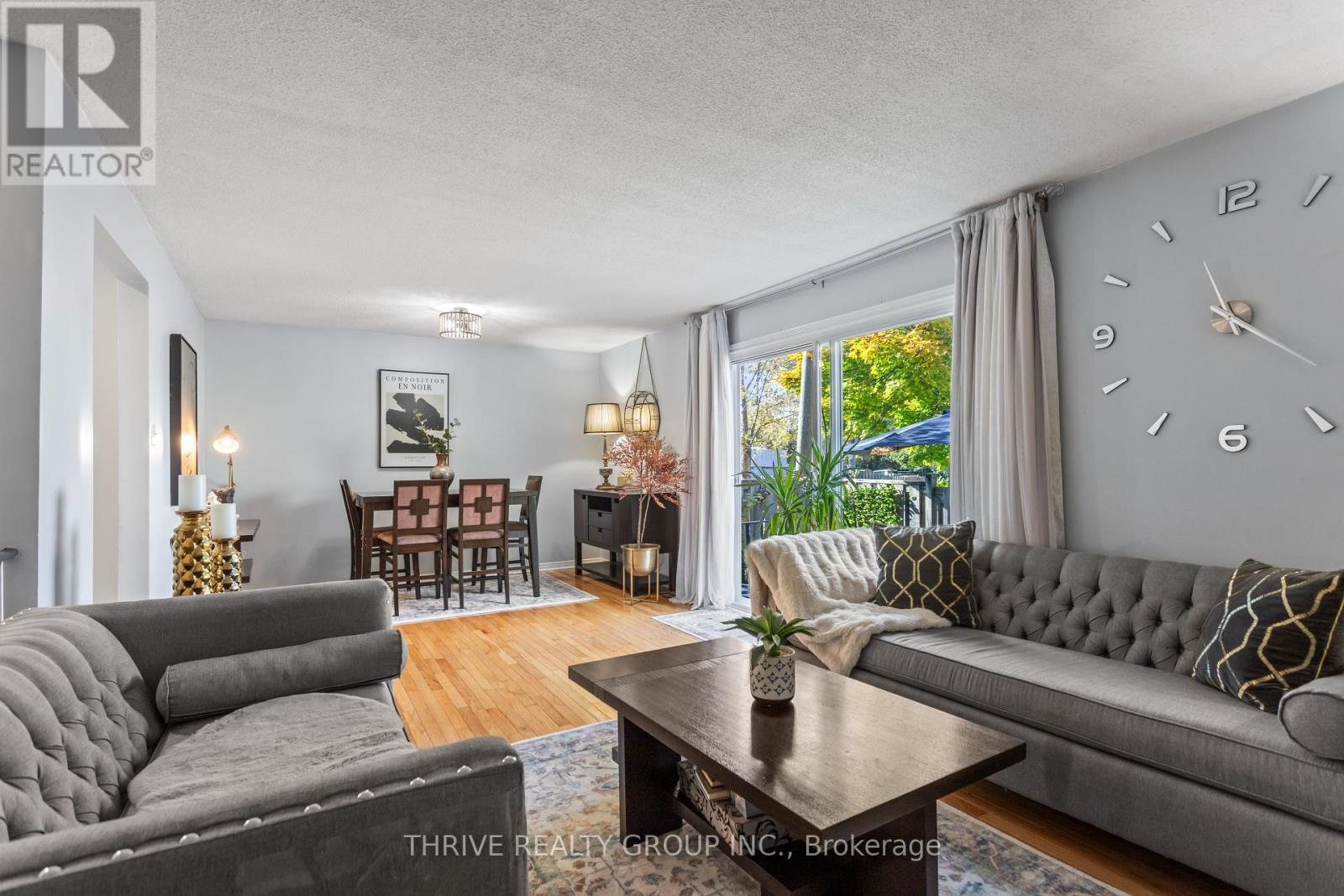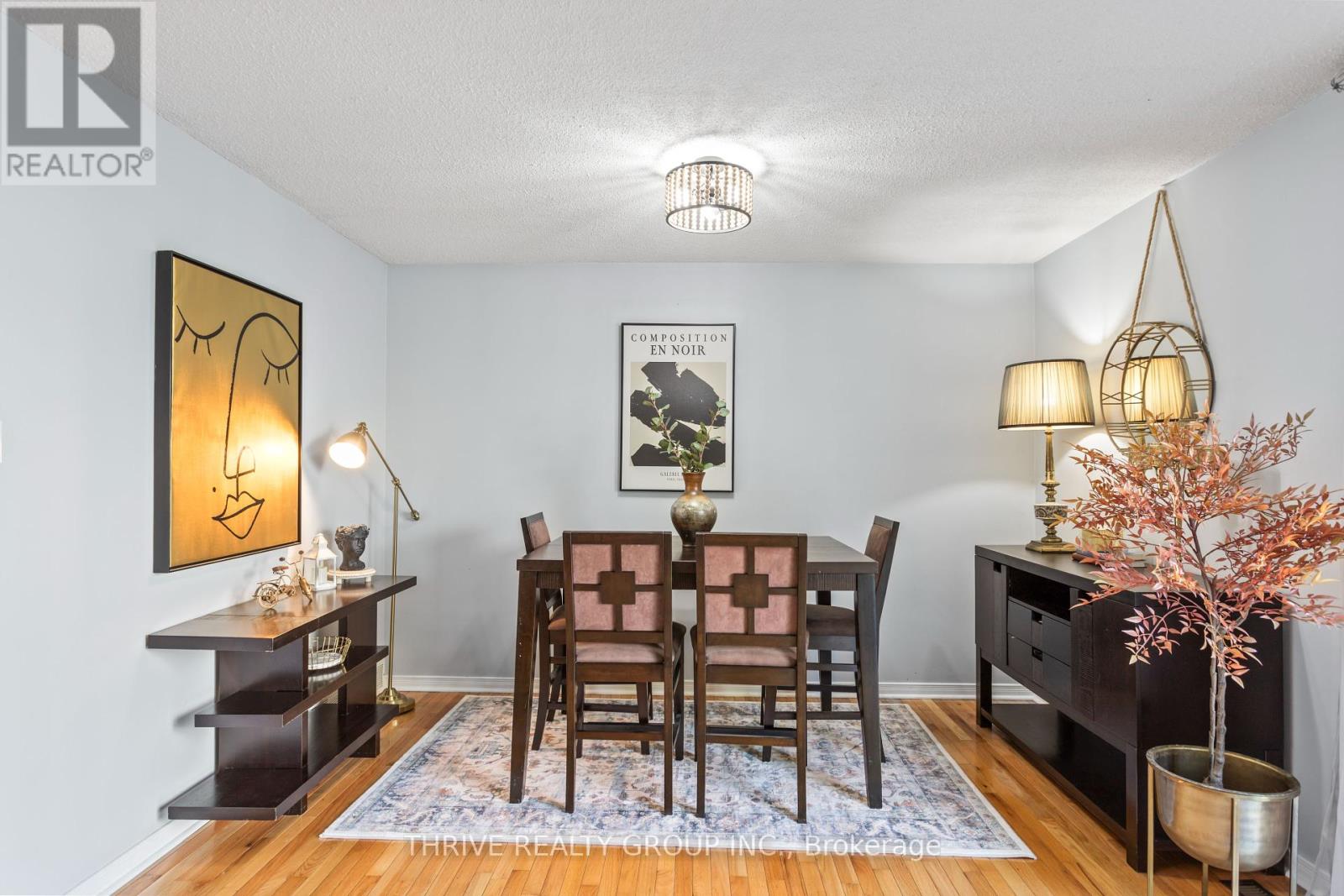Unit 1 - 120 Centre Street London, Ontario N6J 4X4
$479,000Maintenance, Insurance, Common Area Maintenance, Parking
$270 Monthly
Maintenance, Insurance, Common Area Maintenance, Parking
$270 MonthlyCome view this spacious end unit townhome with garage in desirable south London, close to Wortley Village! Low monthly condo fee of $270 makes this super affordable. Bright kitchen with stainless steel appliances, tile backsplash, and plenty of storage. The beautiful living/diningroom gives more than ample space to relax and entertain. Step out the large sliding doors to your own private patio. Upstairs boasts 3 excellent sized bedrooms, with the primary and second bedroom both having walk-in closets. Upstairs bathroom and lower bathroom has been tastefully renovated and is ready for your personal touch. In the basement you can cozy up to the gas fireplace in the large recroom. Separate laundry room with room for storage as well. Located close to Euston Park, walking trails, great restaurants, and not far from highway access or downtown. Excellent value and priced to sell. (id:53282)
Property Details
| MLS® Number | X9506760 |
| Property Type | Single Family |
| Community Name | South E |
| CommunityFeatures | Pet Restrictions |
| Features | Balcony |
| ParkingSpaceTotal | 2 |
Building
| BathroomTotal | 2 |
| BedroomsAboveGround | 3 |
| BedroomsTotal | 3 |
| Amenities | Fireplace(s) |
| Appliances | Dishwasher, Dryer, Microwave, Range, Refrigerator, Stove, Washer |
| BasementDevelopment | Partially Finished |
| BasementType | N/a (partially Finished) |
| CoolingType | Central Air Conditioning |
| ExteriorFinish | Vinyl Siding |
| FireplacePresent | Yes |
| HalfBathTotal | 1 |
| HeatingFuel | Natural Gas |
| HeatingType | Forced Air |
| StoriesTotal | 2 |
| SizeInterior | 1599.9864 - 1798.9853 Sqft |
| Type | Row / Townhouse |
Parking
| Attached Garage |
Land
| Acreage | No |
Rooms
| Level | Type | Length | Width | Dimensions |
|---|---|---|---|---|
| Second Level | Primary Bedroom | 4.2 m | 4.5 m | 4.2 m x 4.5 m |
| Second Level | Bedroom 2 | 3.4 m | 3.6 m | 3.4 m x 3.6 m |
| Second Level | Bedroom 3 | 3 m | 3.7 m | 3 m x 3.7 m |
| Second Level | Bathroom | 3 m | 1.6 m | 3 m x 1.6 m |
| Basement | Family Room | 7 m | 4 m | 7 m x 4 m |
| Basement | Laundry Room | 4 m | 3.4 m | 4 m x 3.4 m |
| Main Level | Kitchen | 5.1 m | 4.2 m | 5.1 m x 4.2 m |
| Main Level | Bathroom | 1.3 m | 1.5 m | 1.3 m x 1.5 m |
| Main Level | Living Room | 4.6 m | 3 m | 4.6 m x 3 m |
| Main Level | Dining Room | 2.6 m | 4 m | 2.6 m x 4 m |
https://www.realtor.ca/real-estate/27570735/unit-1-120-centre-street-london-south-e
Interested?
Contact us for more information
Vernon Martin
Salesperson




































