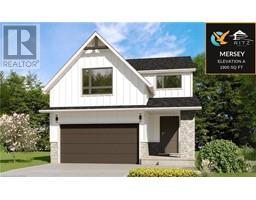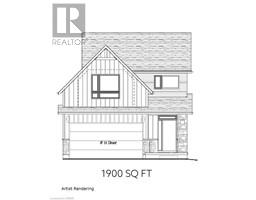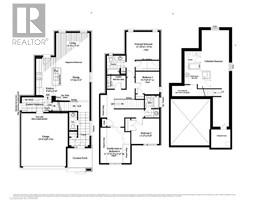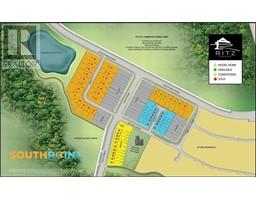| Bathrooms3 | Bedrooms4 |
| Property TypeSingle Family | Building Area1900 |
|
STEP INTO CONTEMPORARY LIVING IN EAST GALT! Introducing this 2-storey pre-construction single detached home, crafted in the sought-after enclave of South Point. This home is set to span 1900 square feet, and will feature a finished concrete driveway and a separate side entrance. Engineered hardwood flooring will flow throughout the open concept dining room, kitchen and living room on the main level. The kitchen will feature quartz countertops, an extended bar and plenty of cabinets for storage. Additionally, you will find a powder room on the main level. Moving up the oak stairs to the second floor, you will find 4 spacious bedrooms. The master suite will feature a walk-in closet and a 4 piece ensuite, an undermount sink embedded in a quartz countertop, and a linen closet. You will find an additional 4 piece washroom, with an undermount sink and quartz countertops. The unfinished basement will be a perfect blank slate for your imagination, with a rough in for another 3 piece washroom. Additionally, this home will feature a 2 car garage and double car concrete driveway. Included for your convenience are a whirlpool fridge, electric range, dishwasher, washing machine & dryer, and an air conditioner. Embrace a lifestyle of connectivity with effortless access to highways, schools, parks, and shopping. Your journey starts at Wesley Blvd., where the perfect home meets an unparalleled location. Seize this chance to craft your ideal sanctuary.**Photos are renderings for demonstration purposes only** (id:53282) |
| Amenities NearbyPark, Place of Worship, Public Transit, Schools, Shopping | Community FeaturesHigh Traffic Area |
| FeaturesConservation/green belt | OwnershipFreehold |
| Parking Spaces4 | TransactionFor sale |
| Zoning DescriptionTBD |
| Bedrooms Main level4 | Bedrooms Lower level0 |
| AppliancesHood Fan | Architectural Style2 Level |
| Basement DevelopmentUnfinished | BasementFull (Unfinished) |
| Construction Style AttachmentDetached | CoolingCentral air conditioning |
| Exterior FinishOther | Bathrooms (Half)1 |
| Bathrooms (Total)3 | HeatingForced air |
| Size Interior1900.0000 | Storeys Total2 |
| TypeHouse | Utility WaterMunicipal water |
| Access TypeRoad access, Highway access, Highway Nearby | AmenitiesPark, Place of Worship, Public Transit, Schools, Shopping |
| SewerMunicipal sewage system |
| Level | Type | Dimensions |
|---|---|---|
| Second level | Bedroom | 11'5'' x 14'0'' |
| Second level | Bedroom | 11'0'' x 10'0'' |
| Second level | Bedroom | 9'3'' x 9'0'' |
| Second level | Full bathroom | Measurements not available |
| Second level | Primary Bedroom | 12'10'' x 11'0'' |
| Second level | 3pc Bathroom | Measurements not available |
| Main level | Living room | 13'0'' x 14'0'' |
| Main level | Dining room | 11'0'' x 12'0'' |
| Main level | Kitchen | 9'0'' x 15'0'' |
| Main level | 2pc Bathroom | Measurements not available |
| Main level | Foyer | Measurements not available |
Powered by SoldPress.





