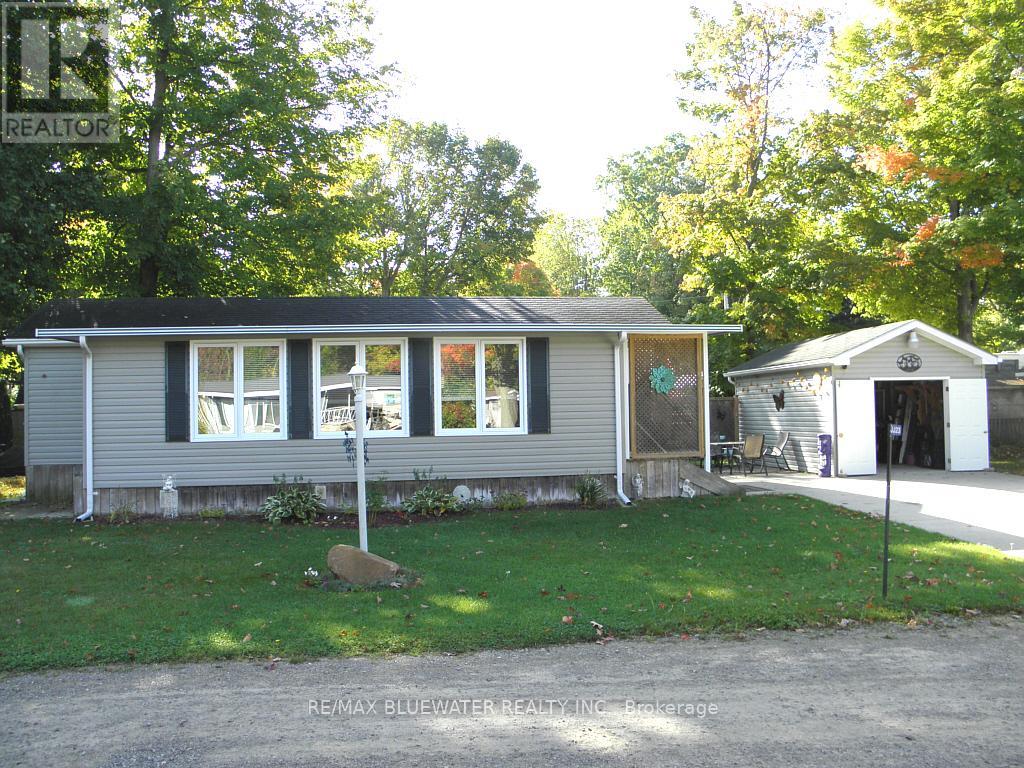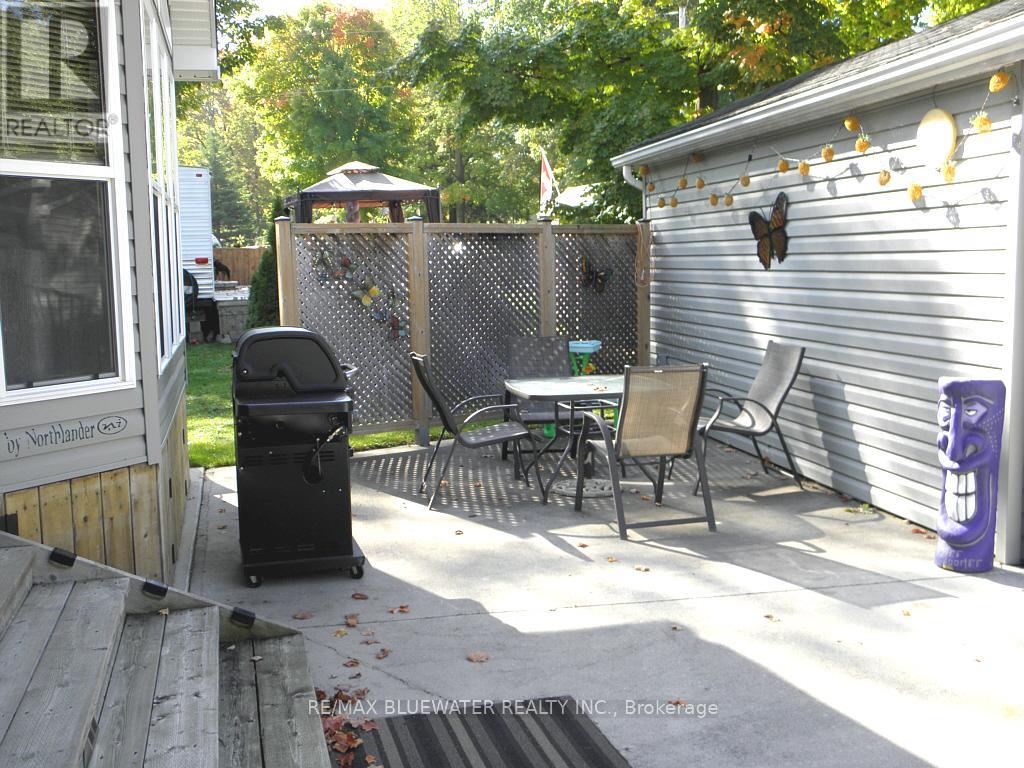Jj-23 - 9338 West Ipperwash Road E Lambton Shores, Ontario N0N 1J0
$129,900
Furnished 14'x 35' Northlander 2009 Cottager Model modular home with 8' x 28' add-a-room, located on prime lot on private Cul-de-sac in JJ area of Our Ponderosa Cottage & RV Park 1 mile from sand beach at Ipperwash. Full concrete slab under unit, 15' x 12' concrete patio, 100 amp hydro service with breakers. Fully furnished unit on a well landscaped lot close to the horseshoe pits. 2 bedrooms, 4 piece bath, open concept living Room/kitchen. Vaulted ceiling in living room and bedrooms. Propane stove, fridge. Forced air heating with central air. Queen bed in 1 bed room, built-in bunk beds in other bedroom. Covered front entry porch, 12' x 18' vinyl sided storage shed on concrete slab with hydro, double wide concrete driveway. Unit has been fully skirted and is in excellent condition. Our Ponderosa Cottage & RV Park offers so many amenities including a 9 hole golf course, horseshoe pits, adult outdoor fitness equipment, adult swimming pool, hot tub, kids swimming pool with water slide. Note no extra charge for guests, park fee of $5,537.00 per season includes HST and winter storage, usage is for 6 months includes water and golf. Our Ponderosa Resort has something for everyone, from swimming to golfing and is just a few minutes from the beach, activities include: Heated family pool with 78' water slide for all ages, Heated pool, splash pad, Mini-golf, playground, Euchre, horse shoes, planned family activities. (id:53282)
Property Details
| MLS® Number | X9236793 |
| Property Type | Single Family |
| Community Name | Lambton Shores |
| CommunityFeatures | Community Centre |
| EquipmentType | Propane Tank |
| Features | Wooded Area, Dry |
| ParkingSpaceTotal | 4 |
| PoolType | Inground Pool |
| RentalEquipmentType | Propane Tank |
| Structure | Deck, Porch, Shed |
Building
| BathroomTotal | 1 |
| BedroomsAboveGround | 2 |
| BedroomsTotal | 2 |
| Appliances | Water Heater, Furniture, Refrigerator, Stove, Window Coverings |
| ArchitecturalStyle | Bungalow |
| ConstructionStyleAttachment | Detached |
| ConstructionStyleOther | Seasonal |
| CoolingType | Central Air Conditioning |
| ExteriorFinish | Vinyl Siding |
| FireProtection | Controlled Entry, Smoke Detectors |
| HeatingFuel | Propane |
| HeatingType | Forced Air |
| StoriesTotal | 1 |
| SizeInterior | 699.9943 - 1099.9909 Sqft |
| Type | House |
| UtilityWater | Municipal Water |
Land
| Acreage | No |
| Sewer | Septic System |
| SizeDepth | 90 Ft |
| SizeFrontage | 50 Ft |
| SizeIrregular | 50 X 90 Ft |
| SizeTotalText | 50 X 90 Ft|under 1/2 Acre |
| ZoningDescription | Residential |
Rooms
| Level | Type | Length | Width | Dimensions |
|---|---|---|---|---|
| Main Level | Living Room | 4.04 m | 3.58 m | 4.04 m x 3.58 m |
| Main Level | Kitchen | 4.04 m | 2.18 m | 4.04 m x 2.18 m |
| Main Level | Dining Room | 3.56 m | 1.98 m | 3.56 m x 1.98 m |
| Main Level | Bedroom | 3.35 m | 2.46 m | 3.35 m x 2.46 m |
| Main Level | Bedroom 2 | 1.98 m | 198 m | 1.98 m x 198 m |
| Main Level | Family Room | 8.33 m | 3.24 m | 8.33 m x 3.24 m |
| Main Level | Bathroom | 2.13 m | 1.37 m | 2.13 m x 1.37 m |
Interested?
Contact us for more information
Bill Lee
Salesperson



















