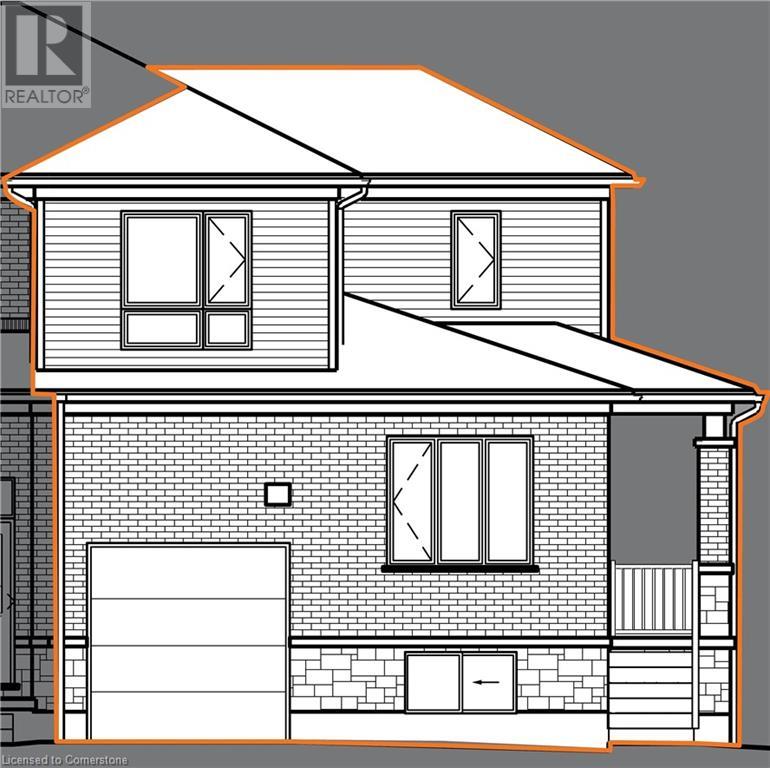A106 Winter Wren Crescent Kitchener, Ontario N2P 0K7
$779,900
The Camilla is to be built in Harvest Park. CURRENT PROMOTIONS - $20,000 off price (this is already reflected in price on this listing), $5,000 in Design Studio Credit and A FREE FRIDGE, STOVE AND DISHWASHER. BRING ID, CHEQUE BOOK AND MORGAGE PRE-APPROVAL LETTER. This corner freehold townhouse features a MAIN FLOOR PRIMARY BEDROOM with walk-in closet and 3 piece ensuite. Main floor also features a 2-piece bath for your guests, main floor laundry & 9 ft ceilings. Upstairs are two more bedrooms and the main, 4-piece bathroom. Standard features include quartz counters in the kitchen, laminate in the kitchen, dining room and great room and a large, covered side porch leading to the main entrance. Options to have the builder finish the basement. Excellent location in a sought-after neighbourhood, Harvest Park in Doon South - near Hwy 401 access, Conestoga College and beautiful walking trails. SALES CENTRE LOCATED at 154 Shaded Cr Dr in Kitchener - open Monday to Wednesday, 4-7 pm and Saturday, Sunday 1-5 pm. (id:53282)
Property Details
| MLS® Number | 40665435 |
| Property Type | Single Family |
| AmenitiesNearBy | Park |
| EquipmentType | Rental Water Softener |
| ParkingSpaceTotal | 2 |
| RentalEquipmentType | Rental Water Softener |
Building
| BathroomTotal | 3 |
| BedroomsAboveGround | 3 |
| BedroomsTotal | 3 |
| Appliances | Hood Fan |
| ArchitecturalStyle | 2 Level |
| BasementDevelopment | Unfinished |
| BasementType | Full (unfinished) |
| ConstructionStyleAttachment | Attached |
| CoolingType | Central Air Conditioning |
| ExteriorFinish | Brick, Vinyl Siding |
| HalfBathTotal | 1 |
| HeatingFuel | Natural Gas |
| HeatingType | Forced Air |
| StoriesTotal | 2 |
| SizeInterior | 1545 Sqft |
| Type | Row / Townhouse |
| UtilityWater | Municipal Water |
Parking
| Attached Garage |
Land
| AccessType | Road Access |
| Acreage | No |
| LandAmenities | Park |
| Sewer | Municipal Sewage System |
| SizeDepth | 100 Ft |
| SizeFrontage | 28 Ft |
| SizeTotalText | Under 1/2 Acre |
| ZoningDescription | Res-4 |
Rooms
| Level | Type | Length | Width | Dimensions |
|---|---|---|---|---|
| Second Level | Storage | Measurements not available | ||
| Second Level | 4pc Bathroom | Measurements not available | ||
| Second Level | Bedroom | 10'11'' x 10'2'' | ||
| Second Level | Bedroom | 12'0'' x 9'9'' | ||
| Main Level | Great Room | 10'5'' x 16'0'' | ||
| Main Level | Dining Room | 14'0'' x 9'4'' | ||
| Main Level | Kitchen | 14'0'' x 9'2'' | ||
| Main Level | 2pc Bathroom | Measurements not available | ||
| Main Level | 3pc Bathroom | Measurements not available | ||
| Main Level | Primary Bedroom | 12'6'' x 10'4'' | ||
| Main Level | Foyer | Measurements not available |
https://www.realtor.ca/real-estate/27566903/a106-winter-wren-crescent-kitchener
Interested?
Contact us for more information
Tracey Appleton
Broker
71 Weber Street E.
Kitchener, Ontario N2H 1C6






