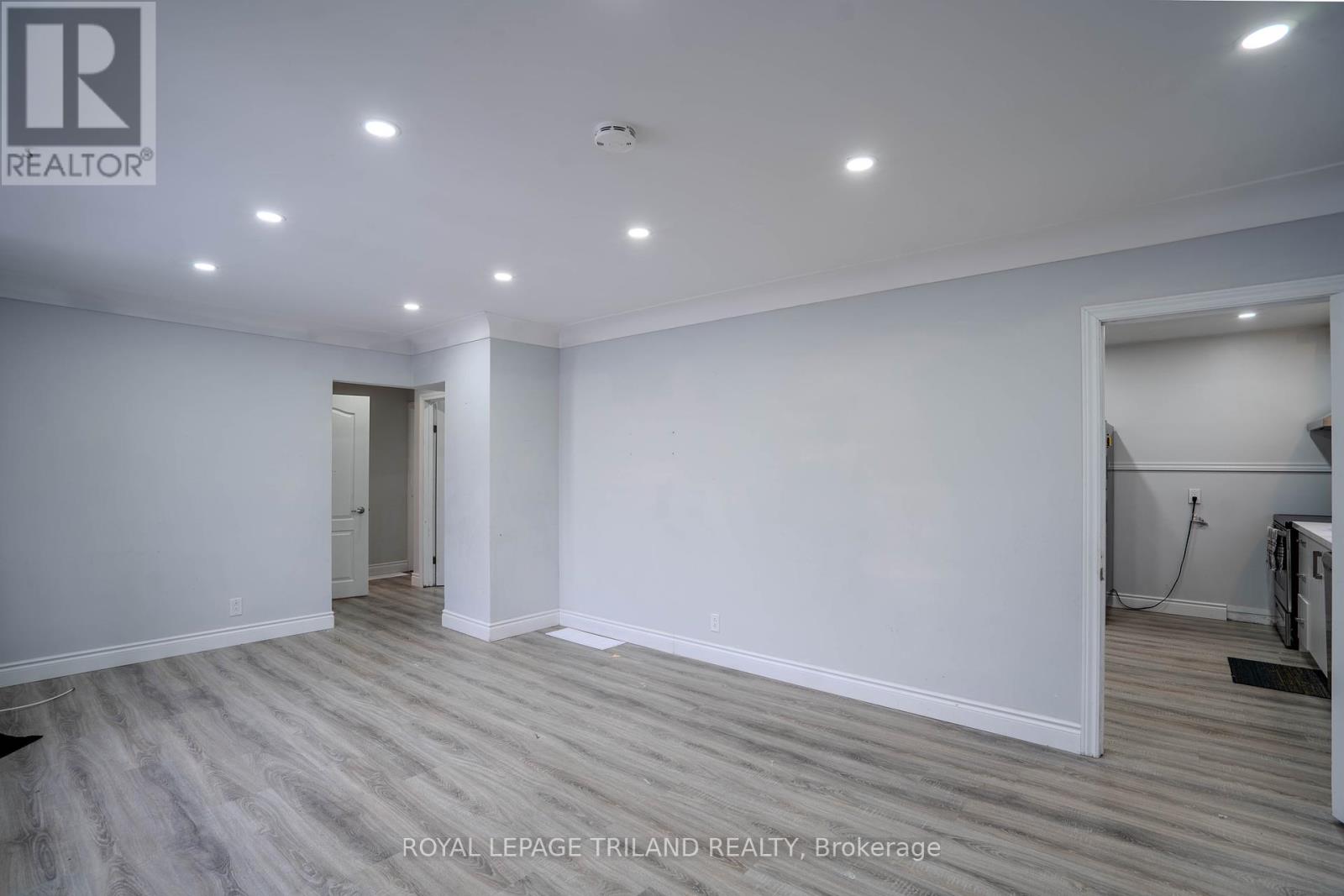A - 103 Churchill Street Chatham-Kent, Ontario N7L 3T4
3 Bedroom
1 Bathroom
Central Air Conditioning
Forced Air
$2,000 Monthly
Welcome to this modern, updated three-bedroom unit, offering comfortable living available for immediate occupancy. The four-piece washroom is elegantly designed, combining both style and functionality. Newer appliances enhance the contemporary space, while in-unit laundry simplifies your daily routine. Located near the hospital, schools, shopping, and Highway 401, this unit offers both accessibility and a quiet residential atmosphere. Utilities are NOT included in the rent. (id:53282)
Property Details
| MLS® Number | X9344390 |
| Property Type | Single Family |
| Community Name | Chatham |
| AmenitiesNearBy | Schools |
| CommunityFeatures | School Bus |
| Features | Lane, In Suite Laundry |
| ParkingSpaceTotal | 2 |
Building
| BathroomTotal | 1 |
| BedroomsAboveGround | 3 |
| BedroomsTotal | 3 |
| ConstructionStyleAttachment | Detached |
| CoolingType | Central Air Conditioning |
| ExteriorFinish | Brick, Vinyl Siding |
| FoundationType | Poured Concrete |
| HeatingFuel | Natural Gas |
| HeatingType | Forced Air |
| Type | House |
| UtilityWater | Municipal Water |
Parking
| Detached Garage |
Land
| Acreage | No |
| LandAmenities | Schools |
| Sewer | Sanitary Sewer |
| SizeDepth | 150 Ft |
| SizeFrontage | 61 Ft ,6 In |
| SizeIrregular | 61.5 X 150 Ft |
| SizeTotalText | 61.5 X 150 Ft|under 1/2 Acre |
Rooms
| Level | Type | Length | Width | Dimensions |
|---|---|---|---|---|
| Main Level | Living Room | 5.79 m | 3.35 m | 5.79 m x 3.35 m |
| Main Level | Kitchen | 3.59 m | 2.28 m | 3.59 m x 2.28 m |
| Main Level | Bedroom | 3.62 m | 3.41 m | 3.62 m x 3.41 m |
| Main Level | Bedroom | 3.44 m | 2.89 m | 3.44 m x 2.89 m |
| Main Level | Bedroom | 3.47 m | 2.43 m | 3.47 m x 2.43 m |
https://www.realtor.ca/real-estate/27401345/a-103-churchill-street-chatham-kent-chatham-chatham
Interested?
Contact us for more information
Callista Tryon
Salesperson
Royal LePage Triland Realty












