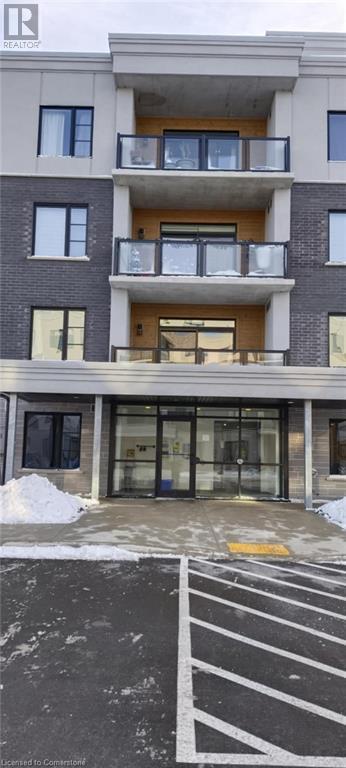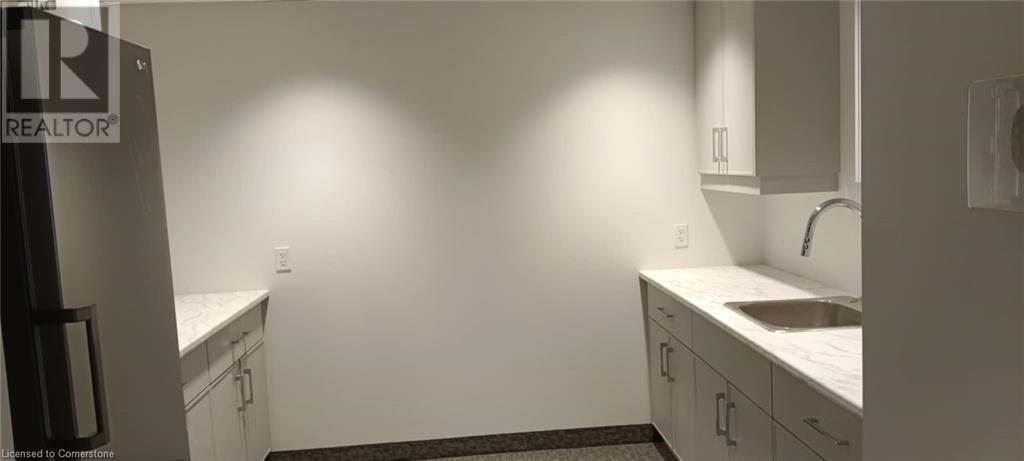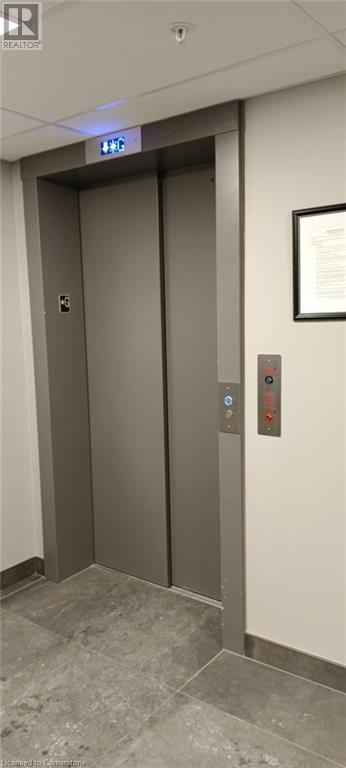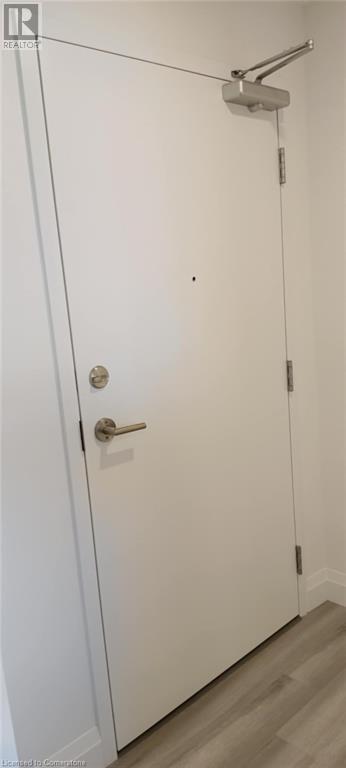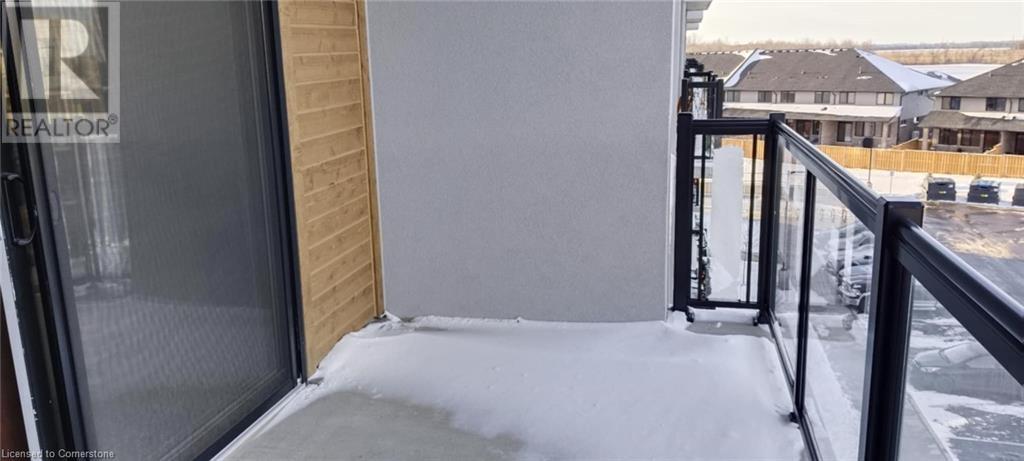99b Farley Road Unit# 401 Fergus, Ontario N1M 0J9
$2,700 MonthlyInsurance, Common Area Maintenance, Property Management, Parking
Welcome to Unit #401 at 99B Farley Road, Fergus – Orchid Model, approx.(1275 sft) by James Keating Construction. Discover this stunning 4th-floor condo that combines luxury, convenience, and location. Crafted by the renowned James Keating Construction, this Orchid model boasts an elegant design and thoughtful features throughout. Bedrooms: Two spacious bedrooms, including a primary suite with a luxurious glass shower ensuite. Kitchen: A gourmet kitchen featuring a large island, quartz countertops, stainless steel appliances, and ample storage space. Living Space: An open-concept living and dining area flooded with natural light, complemented by high-end laminate flooring, perfect for entertaining. Outdoor Space: A generous private balcony to enjoy your morning coffee or evening relaxation. Additional Features: Includes one underground parking spot, a secure storage locker, and a full suite of appliances, including a washer and dryer. Eco-Friendly Comfort: Benefit from an advanced Geothermal climate control system for efficient heating and cooling. Location Perks: Ideally situated within walking distance to the Cataract Trail, shops, schools, and historic downtown Fergus. This prime location also offers easy access to Guelph, Kitchener-Waterloo, Waterloo Region and the high way 6 & 401. Don’t miss out on this exceptional condo that blends modern luxury with everyday practicality. Schedule your viewing today! (id:53282)
Property Details
| MLS® Number | 40687559 |
| Property Type | Single Family |
| AmenitiesNearBy | Golf Nearby, Hospital, Park, Place Of Worship, Playground, Schools, Shopping |
| CommunicationType | High Speed Internet |
| CommunityFeatures | Quiet Area, Community Centre, School Bus |
| EquipmentType | Water Heater |
| Features | Conservation/green Belt, Balcony |
| ParkingSpaceTotal | 1 |
| RentalEquipmentType | Water Heater |
| StorageType | Locker |
Building
| BathroomTotal | 2 |
| BedroomsAboveGround | 2 |
| BedroomsTotal | 2 |
| Amenities | Party Room |
| Appliances | Dishwasher, Dryer, Refrigerator, Stove, Water Meter, Washer, Microwave Built-in |
| BasementType | None |
| ConstructionStyleAttachment | Attached |
| CoolingType | Central Air Conditioning |
| ExteriorFinish | Brick |
| FireProtection | Smoke Detectors, Unknown |
| FoundationType | Poured Concrete |
| HeatingFuel | Natural Gas |
| HeatingType | Forced Air |
| StoriesTotal | 1 |
| SizeInterior | 1275 Sqft |
| Type | Apartment |
| UtilityWater | Municipal Water |
Parking
| Underground | |
| None |
Land
| AccessType | Road Access, Highway Access |
| Acreage | No |
| LandAmenities | Golf Nearby, Hospital, Park, Place Of Worship, Playground, Schools, Shopping |
| LandscapeFeatures | Landscaped |
| Sewer | Municipal Sewage System |
| SizeTotalText | Unknown |
| ZoningDescription | R4 |
Rooms
| Level | Type | Length | Width | Dimensions |
|---|---|---|---|---|
| Main Level | 4pc Bathroom | Measurements not available | ||
| Main Level | 3pc Bathroom | Measurements not available | ||
| Main Level | Bedroom | 9'5'' x 13'2'' | ||
| Main Level | Primary Bedroom | 12'5'' x 15'0'' | ||
| Main Level | Kitchen | 16'3'' x 9'11'' | ||
| Main Level | Living Room/dining Room | 16'3'' x 18'2'' |
Utilities
| Cable | Available |
| Electricity | Available |
| Natural Gas | Available |
| Telephone | Available |
https://www.realtor.ca/real-estate/27767043/99b-farley-road-unit-401-fergus
Interested?
Contact us for more information
Md Hasan Imam
Salesperson
901 Victoria St. N.
Kitchener, Ontario N2B 3C3

