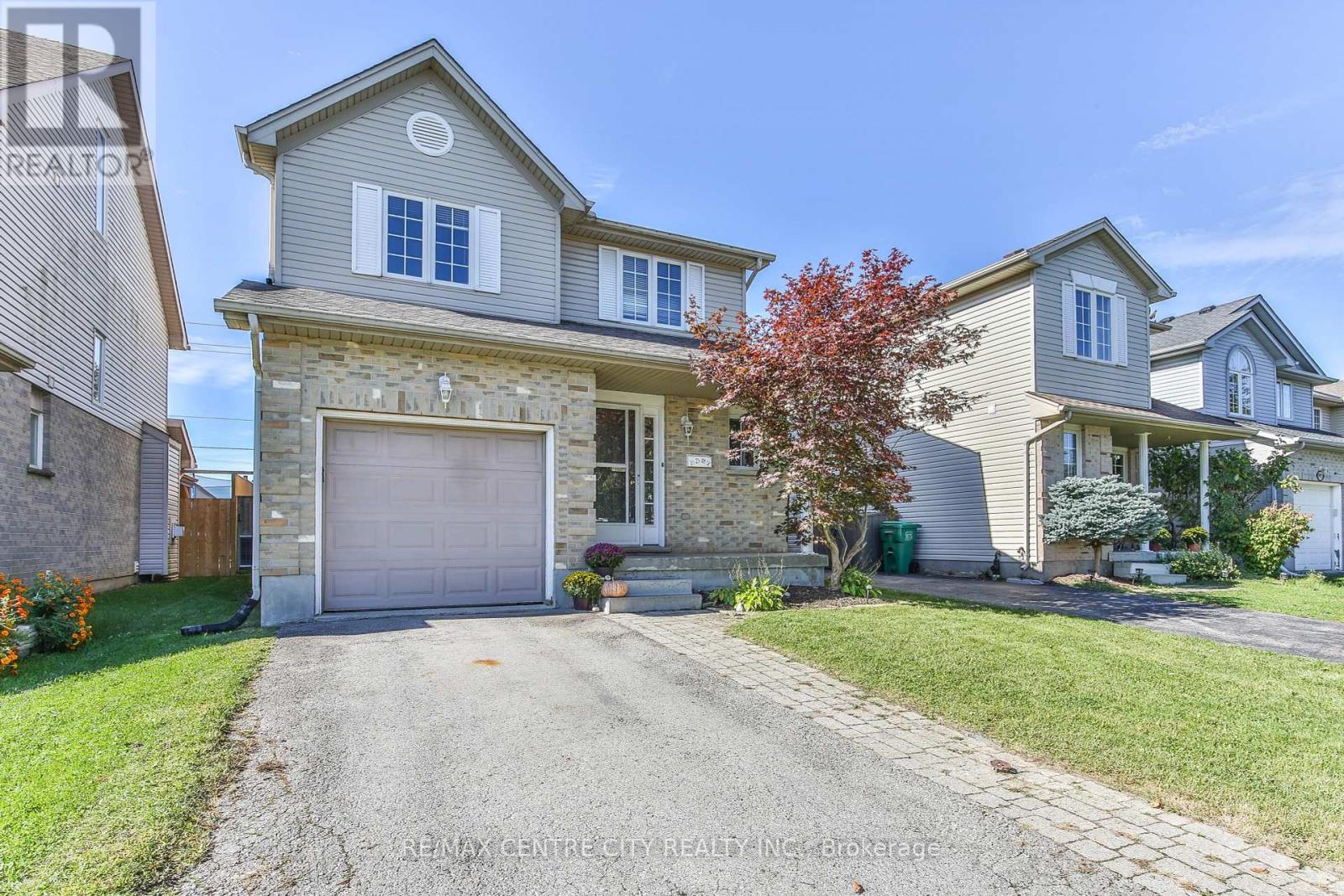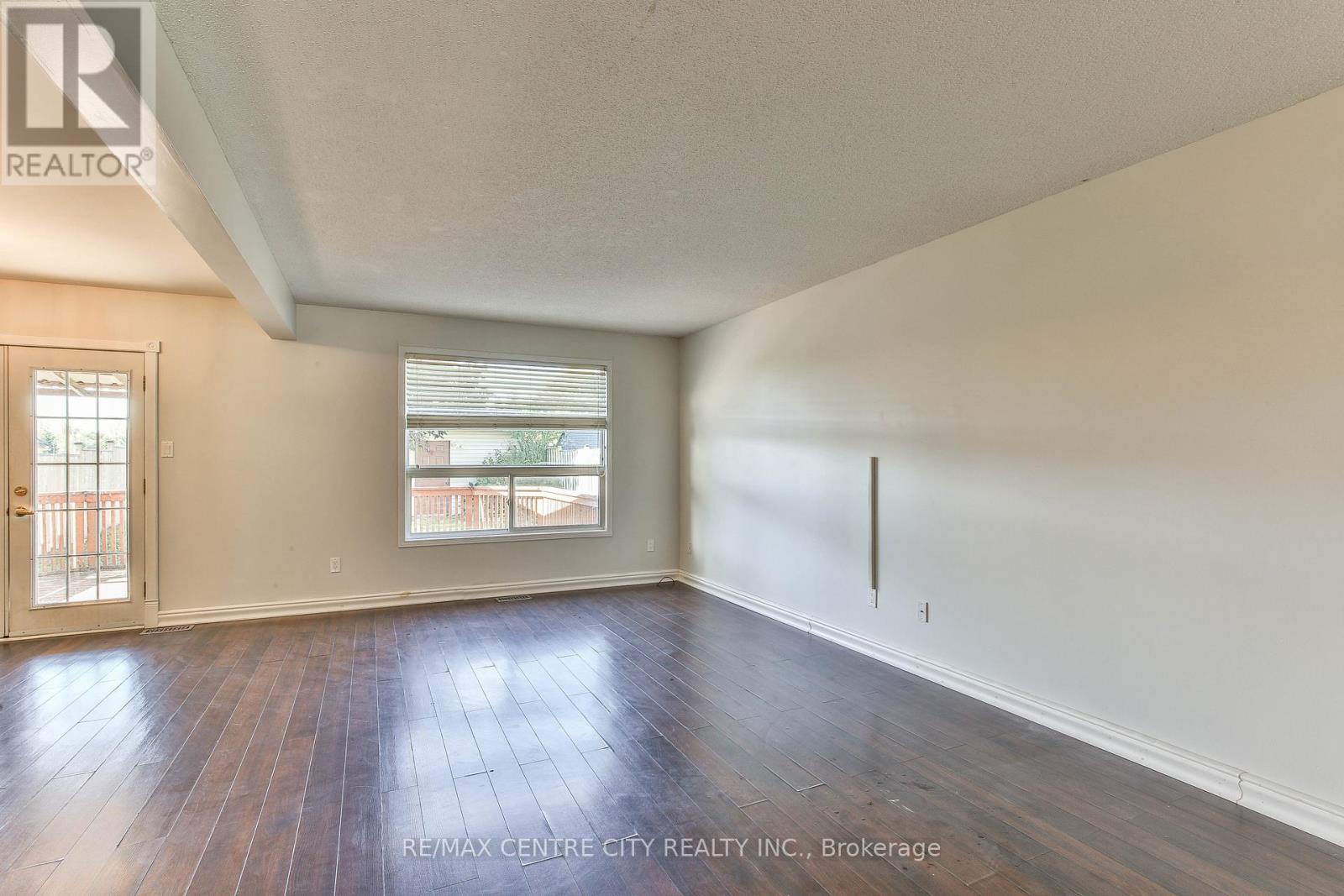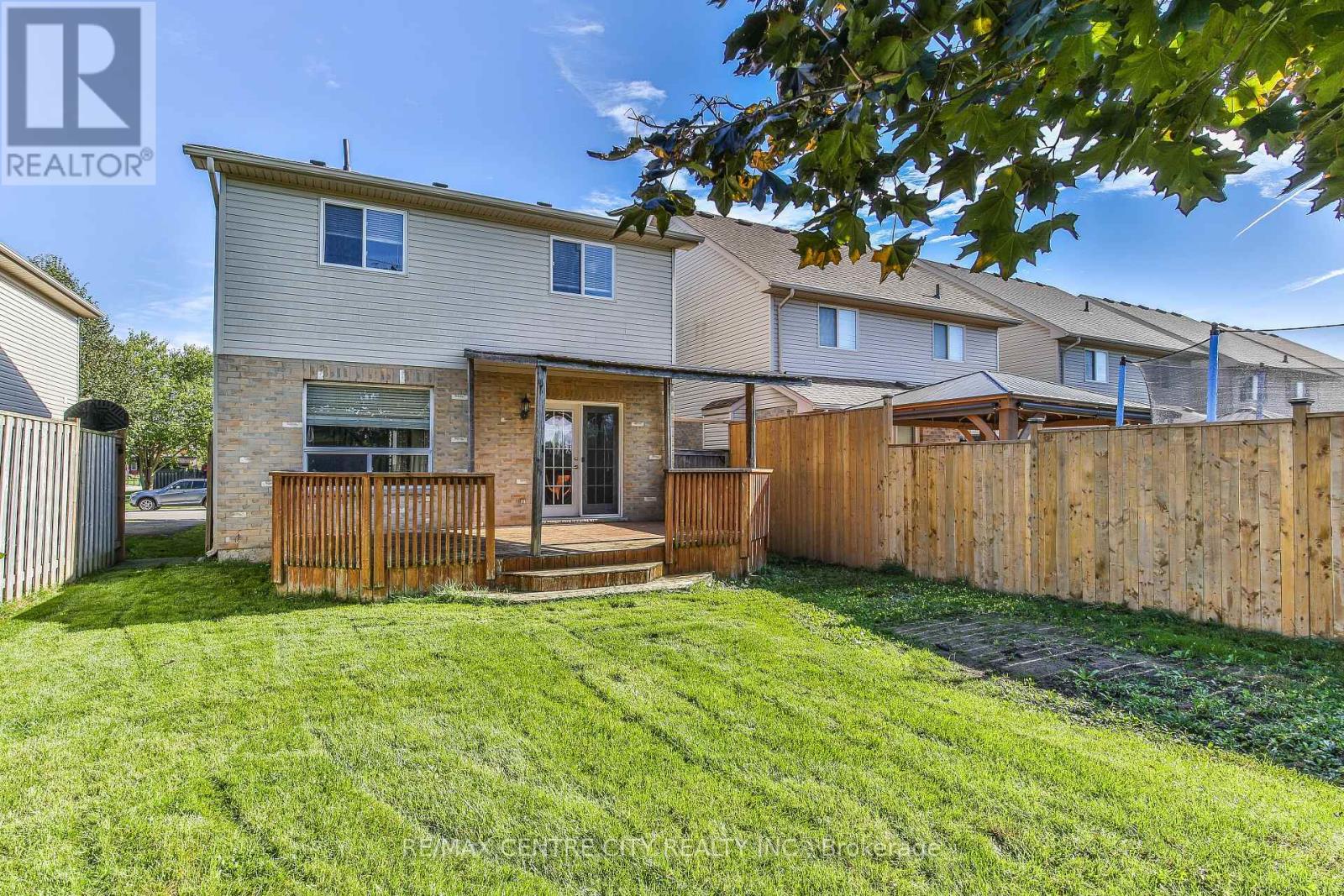9927 Florence Street St. Thomas, Ontario N5P 4L3
$599,900
Quick Possession Home in a fantastic neighbourhood!! This 3 bedroom, 4 bathroom home is freshly painted and move in ready! Main floor offers an open concept floor plan with a spacious kitchen, living and dining. Upstairs you'll find 3 good sized bedrooms and two bathrooms including an ensuite off the Master with walk in closet. Lower level is fully finished with a large Rec room, 2 piece powder, utility room and a good sized laundry area. Enjoy your fully fenced yard with a covered deck and additional outdoor storage in the garden shed. Plus you'll appreciate the convenience of a single attached garage, covered front porch, and asphalt driveway. Can accommodate a quick closing!! (id:53282)
Property Details
| MLS® Number | X9379792 |
| Property Type | Single Family |
| Community Name | NW |
| EquipmentType | Water Heater |
| Features | Flat Site |
| ParkingSpaceTotal | 3 |
| RentalEquipmentType | Water Heater |
| Structure | Shed |
Building
| BathroomTotal | 4 |
| BedroomsAboveGround | 3 |
| BedroomsTotal | 3 |
| Appliances | Dishwasher, Dryer, Microwave, Refrigerator, Stove, Washer |
| BasementDevelopment | Finished |
| BasementType | Full (finished) |
| ConstructionStyleAttachment | Detached |
| CoolingType | Central Air Conditioning |
| ExteriorFinish | Vinyl Siding, Brick |
| FoundationType | Concrete |
| HalfBathTotal | 2 |
| HeatingFuel | Natural Gas |
| HeatingType | Forced Air |
| StoriesTotal | 2 |
| Type | House |
| UtilityWater | Municipal Water |
Parking
| Attached Garage |
Land
| Acreage | No |
| FenceType | Fenced Yard |
| Sewer | Sanitary Sewer |
| SizeDepth | 110 Ft |
| SizeFrontage | 33 Ft |
| SizeIrregular | 33 X 110 Ft ; 110.89 X 32.91 X 110.89 X 32.90 Ft |
| SizeTotalText | 33 X 110 Ft ; 110.89 X 32.91 X 110.89 X 32.90 Ft|under 1/2 Acre |
| ZoningDescription | R1-1 |
Rooms
| Level | Type | Length | Width | Dimensions |
|---|---|---|---|---|
| Second Level | Primary Bedroom | 4.26 m | 3.35 m | 4.26 m x 3.35 m |
| Second Level | Bedroom | 2.99 m | 4.62 m | 2.99 m x 4.62 m |
| Second Level | Bedroom | 3.04 m | 4.31 m | 3.04 m x 4.31 m |
| Second Level | Bathroom | 2 m | 2.5 m | 2 m x 2.5 m |
| Lower Level | Recreational, Games Room | 6.7 m | 3.35 m | 6.7 m x 3.35 m |
| Lower Level | Bathroom | 2 m | 2 m | 2 m x 2 m |
| Lower Level | Laundry Room | 3.96 m | 3.3 m | 3.96 m x 3.3 m |
| Main Level | Foyer | 3.09 m | 2.64 m | 3.09 m x 2.64 m |
| Main Level | Living Room | 4.21 m | 6.29 m | 4.21 m x 6.29 m |
| Main Level | Kitchen | 3.25 m | 3.04 m | 3.25 m x 3.04 m |
| Main Level | Bathroom | 1.5 m | 1.3 m | 1.5 m x 1.3 m |
https://www.realtor.ca/real-estate/27497257/9927-florence-street-st-thomas-nw
Interested?
Contact us for more information
Kayla Smith
Salesperson





































