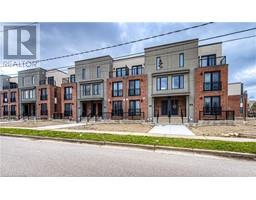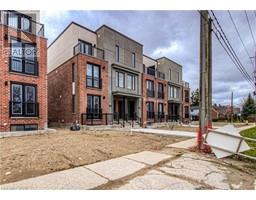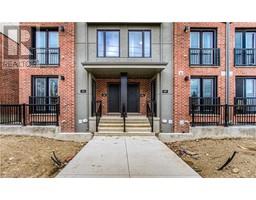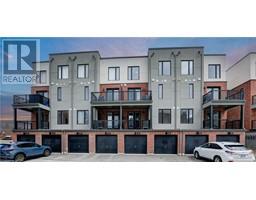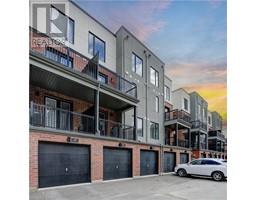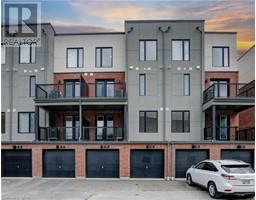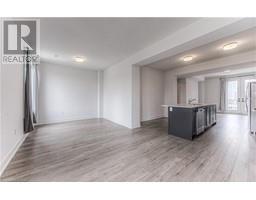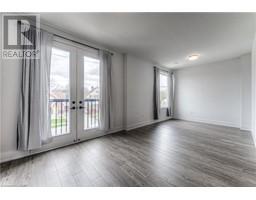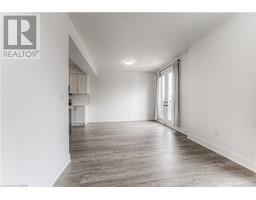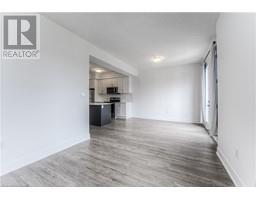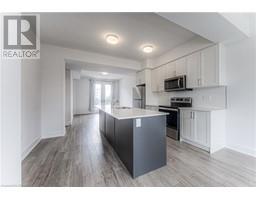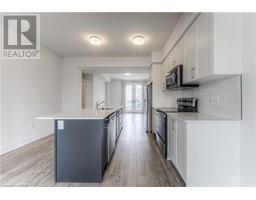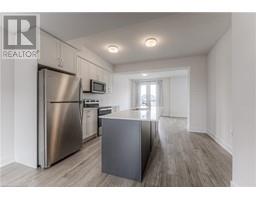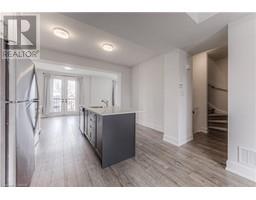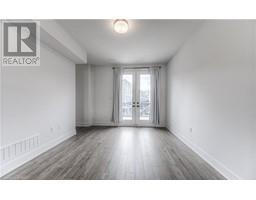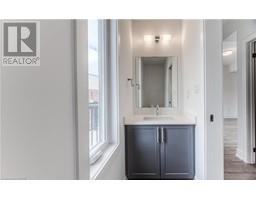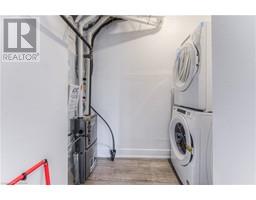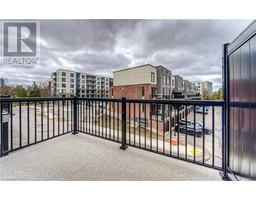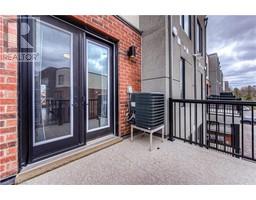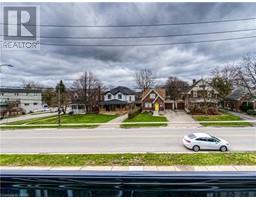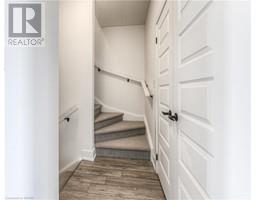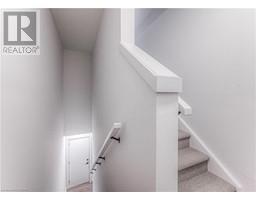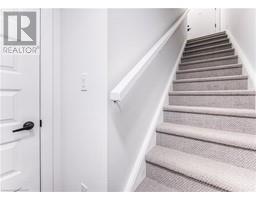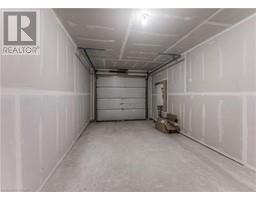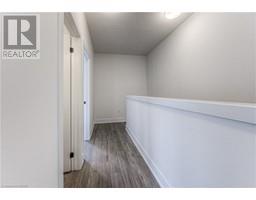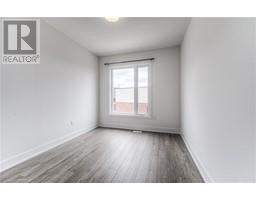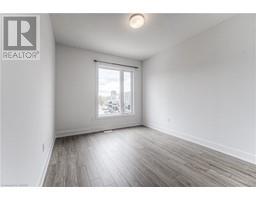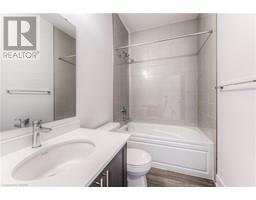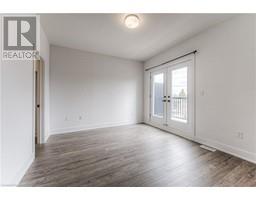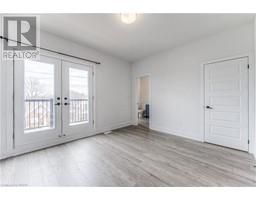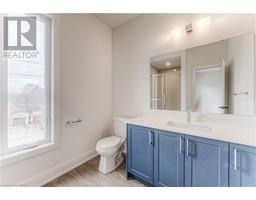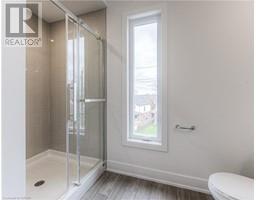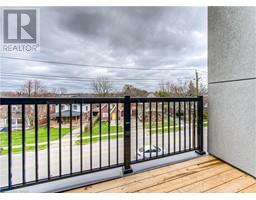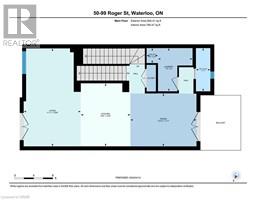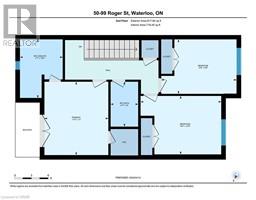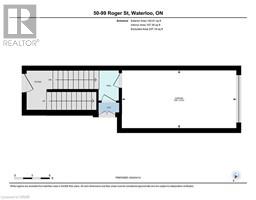| Bathrooms3 | Bedrooms3 |
| Property TypeSingle Family | Built in2023 |
| Building Area1856 |
|
Welcome to your dream urban oasis! Nestled in the heart of the vibrant cityscape, this brand new, modern stacked condominium townhome offers the pinnacle of contemporary living. Step into luxury as you enter this meticulously crafted residence. Boasting three spacious bedrooms, each a sanctuary of comfort and style, and 2.5 baths designed with sleek elegance, every corner of this home exudes sophistication. With ample space for relaxation and rejuvenation, you'll find tranquility in every room. Elevate your living experience with not one, but two private balconies, perfect for savoring your morning coffee or unwinding with a glass of wine as you soak in the breathtaking urban views. Whether you're entertaining guests or enjoying quiet moments alone, these outdoor spaces provide the perfect backdrop for your lifestyle. Convenience meets functionality with a garage offering secure parking for your vehicles, providing peace of mind in the bustling city. Say goodbye to the stress of street parking and embrace the ease of coming home to your own dedicated space. Located in a sought-after neighborhood, you'll enjoy easy access to an array of amenities, from trendy cafes and restaurants to boutique shops and entertainment venues. With everything you need right at your doorstep, urban living has never been more effortless. Don't miss your opportunity to experience luxury living at its finest in this exquisite stacked condominium townhome. Schedule your viewing today and discover the epitome of modern urban living. (id:53282) Please visit : Multimedia link for more photos and information Open House : 05/05/2024 02:00:00 PM -- 05/05/2024 04:00:00 PM |
| Amenities NearbyHospital, Park, Place of Worship, Public Transit, Schools, Shopping | Community FeaturesCommunity Centre |
| FeaturesSouthern exposure, Balcony | Maintenance Fee440.00 |
| Maintenance Fee Payment UnitMonthly | Maintenance Fee TypeInsurance, Common Area Maintenance, Landscaping, Property Management, Parking |
| OwnershipCondominium | Parking Spaces2 |
| TransactionFor sale | Zoning DescriptionGR1 |
| Bedrooms Main level3 | Bedrooms Lower level0 |
| AppliancesDishwasher, Dryer, Refrigerator, Stove, Water softener, Washer, Hood Fan, Window Coverings, Garage door opener | Architectural Style2 Level |
| BasementNone | Constructed Date2023 |
| Construction Style AttachmentAttached | CoolingCentral air conditioning |
| Exterior FinishBrick, Concrete, Stone | Bathrooms (Half)1 |
| Bathrooms (Total)3 | Heating FuelNatural gas |
| HeatingForced air | Size Interior1856.0000 |
| Storeys Total2 | TypeApartment |
| Utility WaterMunicipal water |
| Access TypeHighway access, Highway Nearby | AmenitiesHospital, Park, Place of Worship, Public Transit, Schools, Shopping |
| Landscape FeaturesLandscaped | SewerMunicipal sewage system |
| Level | Type | Dimensions |
|---|---|---|
| Second level | Primary Bedroom | 13'0'' x 11'4'' |
| Second level | Bedroom | 9'8'' x 13'5'' |
| Second level | Bedroom | 10'5'' x 14'4'' |
| Second level | 4pc Bathroom | 8'0'' x 4'11'' |
| Second level | 3pc Bathroom | 10'5'' x 7'7'' |
| Lower level | Other | 9'10'' x 19'6'' |
| Main level | Utility room | 3'1'' x 2'5'' |
| Main level | Living room | 20'6'' x 11'11'' |
| Main level | Laundry room | 9'0'' x 7'3'' |
| Main level | Kitchen | 13'2'' x 10'4'' |
| Main level | Dining room | 11'1'' x 13'10'' |
| Main level | 2pc Bathroom | 9'0'' x 3'0'' |
Powered by SoldPress.

