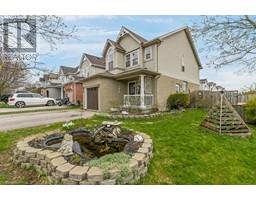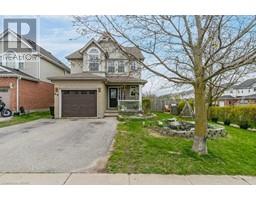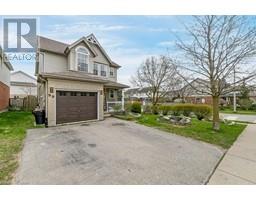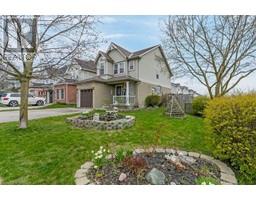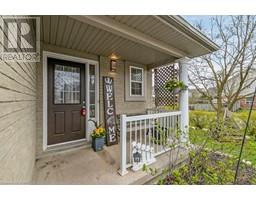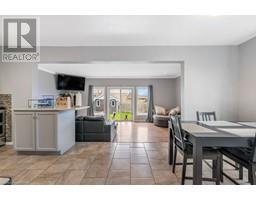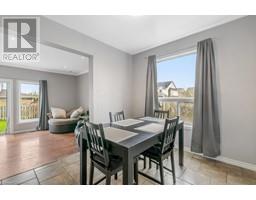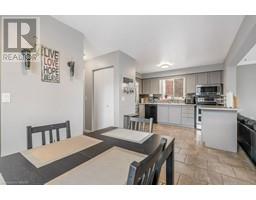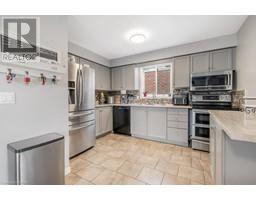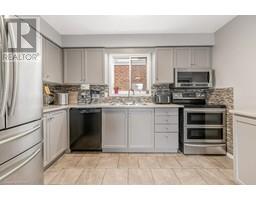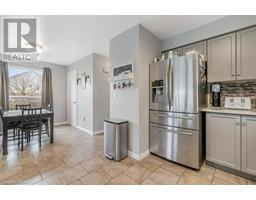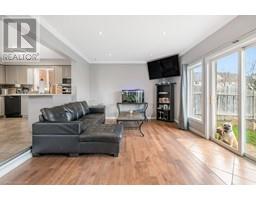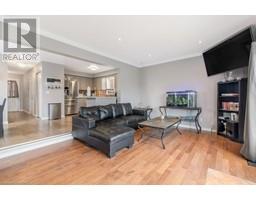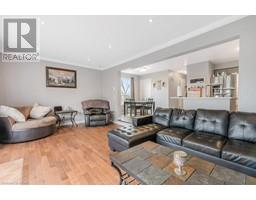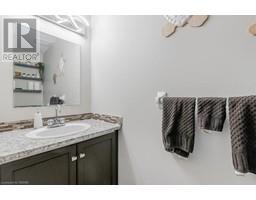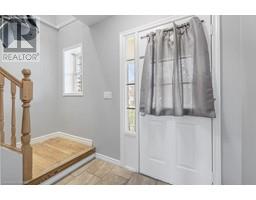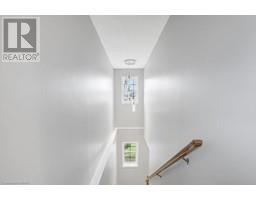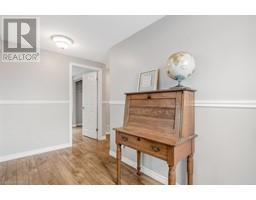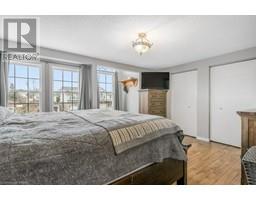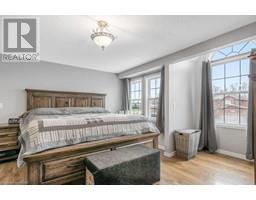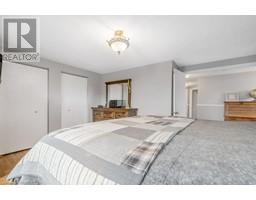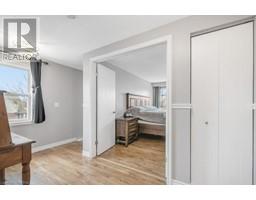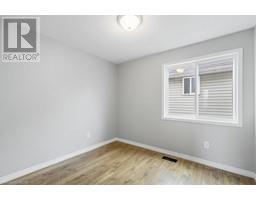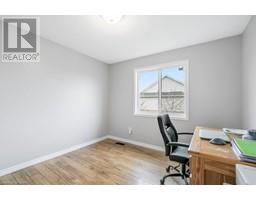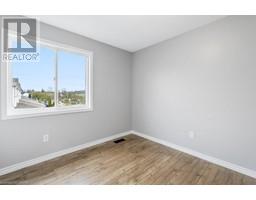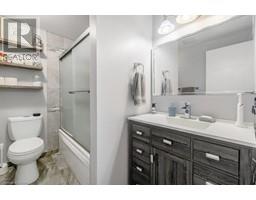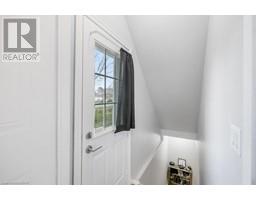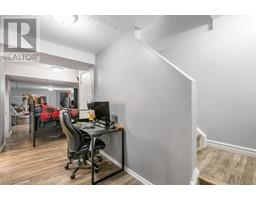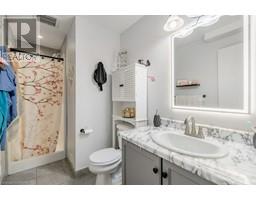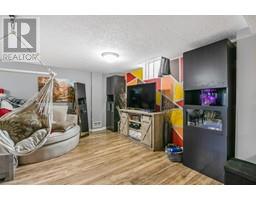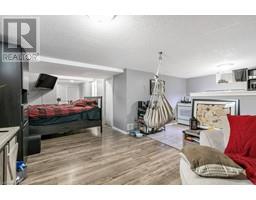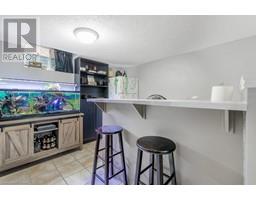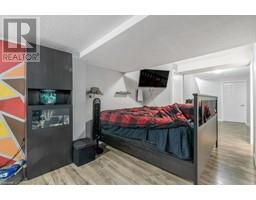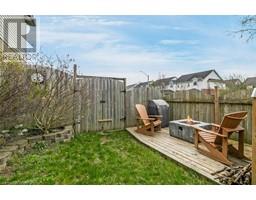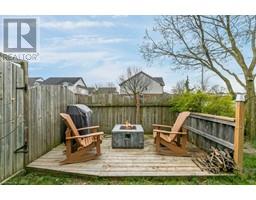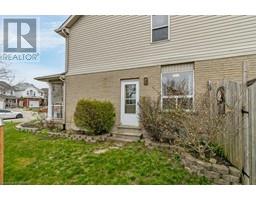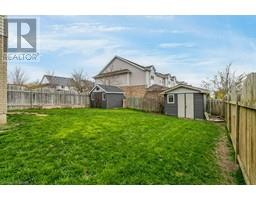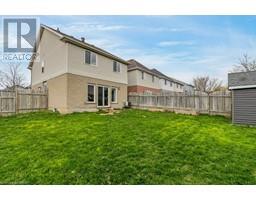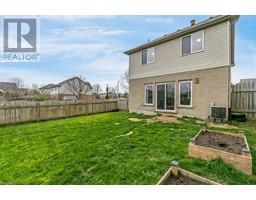| Bathrooms3 | Bedrooms4 |
| Property TypeSingle Family | Built in1999 |
| Lot Size0.12 acres | Building Area2187 |
|
Welcome to 99 McMeeken in sought-after Hespeler. Nestled on a coveted corner lot, this exquisite property offers a harmonious blend of comfort and income potential. Charming curb appeal, with manicured lawns and a welcoming facade welcome you inside to a spacious and inviting interior, perfect for both relaxation and entertaining. Boasting 3 good sized bedrooms along with a large primary bedroom and 2.5 bathrooms, this home provides ample space for the whole family. The main floor features an open-concept layout, seamlessly connecting the living, dining, and kitchen areas. One of the highlights of this property is the walk-up finished basement, which not only adds valuable living space but also presents an exciting income-generating opportunity. Outside, the expansive backyard provides a private oasis for outdoor gatherings or gardening. With a corner lot location, you'll appreciate the added privacy and space for outdoor activities. Conveniently located in the heart of Hespeler, this home offers easy access to a wealth of amenities, including schools, parks, shopping, dining, and entertainment options. Commuters will appreciate the proximity to major highways and public transportation, ensuring a seamless journey to any destination. A lovely place to call home in one of Cambridge's most desirable areas. (id:53282) Please visit : Multimedia link for more photos and information |
| Amenities NearbyPark, Schools | Community FeaturesQuiet Area |
| EquipmentWater Heater | FeaturesCorner Site, Paved driveway |
| Maintenance Fee0.00 | Maintenance Fee Payment UnitMonthly |
| OwnershipFreehold | Parking Spaces3 |
| Rental EquipmentWater Heater | StructureShed, Porch |
| TransactionFor sale | Zoning DescriptionN/A |
| Bedrooms Main level4 | Bedrooms Lower level0 |
| AppliancesDryer, Refrigerator, Stove, Washer, Microwave Built-in | Architectural Style2 Level |
| Basement DevelopmentFinished | BasementFull (Finished) |
| Constructed Date1999 | Construction Style AttachmentDetached |
| CoolingCentral air conditioning | Exterior FinishBrick, Vinyl siding |
| FoundationPoured Concrete | Bathrooms (Half)1 |
| Bathrooms (Total)3 | Heating FuelNatural gas |
| HeatingForced air | Size Interior2187.0000 |
| Storeys Total2 | TypeHouse |
| Utility WaterMunicipal water |
| Size Total0.123 ac|under 1/2 acre | Size Frontage49 ft |
| Access TypeRoad access, Highway access | AmenitiesPark, Schools |
| SewerMunicipal sewage system | Size Depth108 ft |
| Size Irregular0.123 |
| Level | Type | Dimensions |
|---|---|---|
| Second level | Bedroom | 8'6'' x 9'4'' |
| Second level | Bedroom | 11'3'' x 10'4'' |
| Second level | Bedroom | 10'0'' x 10'4'' |
| Second level | 4pc Bathroom | 8'8'' x 5'10'' |
| Second level | Primary Bedroom | 15'1'' x 17'3'' |
| Basement | Recreation room | 10'3'' x 35'1'' |
| Basement | Laundry room | 10'11'' x 8'3'' |
| Basement | 3pc Bathroom | 10'11'' x 5'2'' |
| Basement | Cold room | 9'11'' x 4'5'' |
| Basement | Kitchen | 10'0'' x 12'2'' |
| Main level | 2pc Bathroom | 3' x 9'5'' |
| Main level | Living room | 20'11'' x 12'2'' |
| Main level | Kitchen | 10'6'' x 12'0'' |
| Main level | Dining room | 10'4'' x 8'5'' |
Powered by SoldPress.

