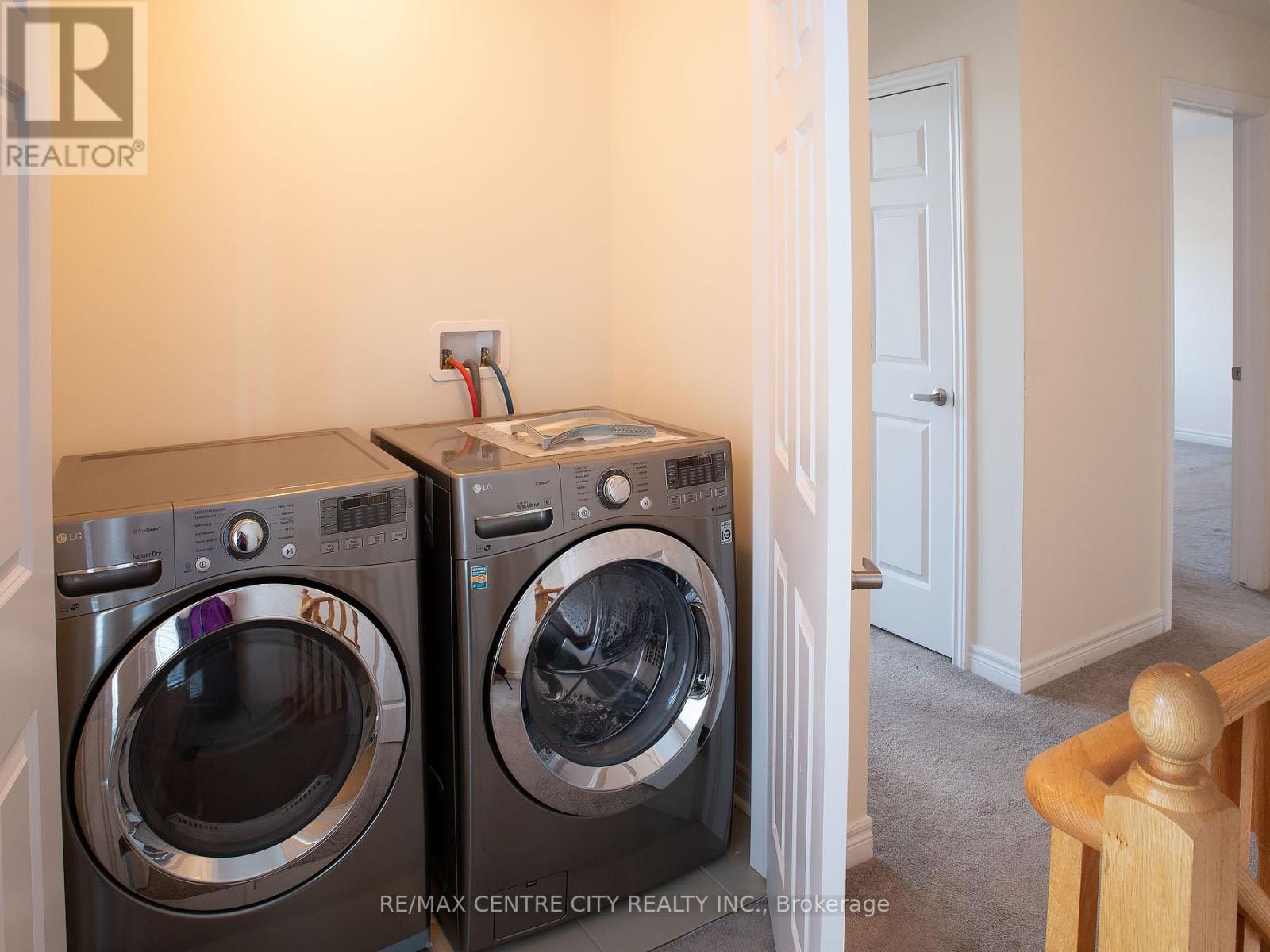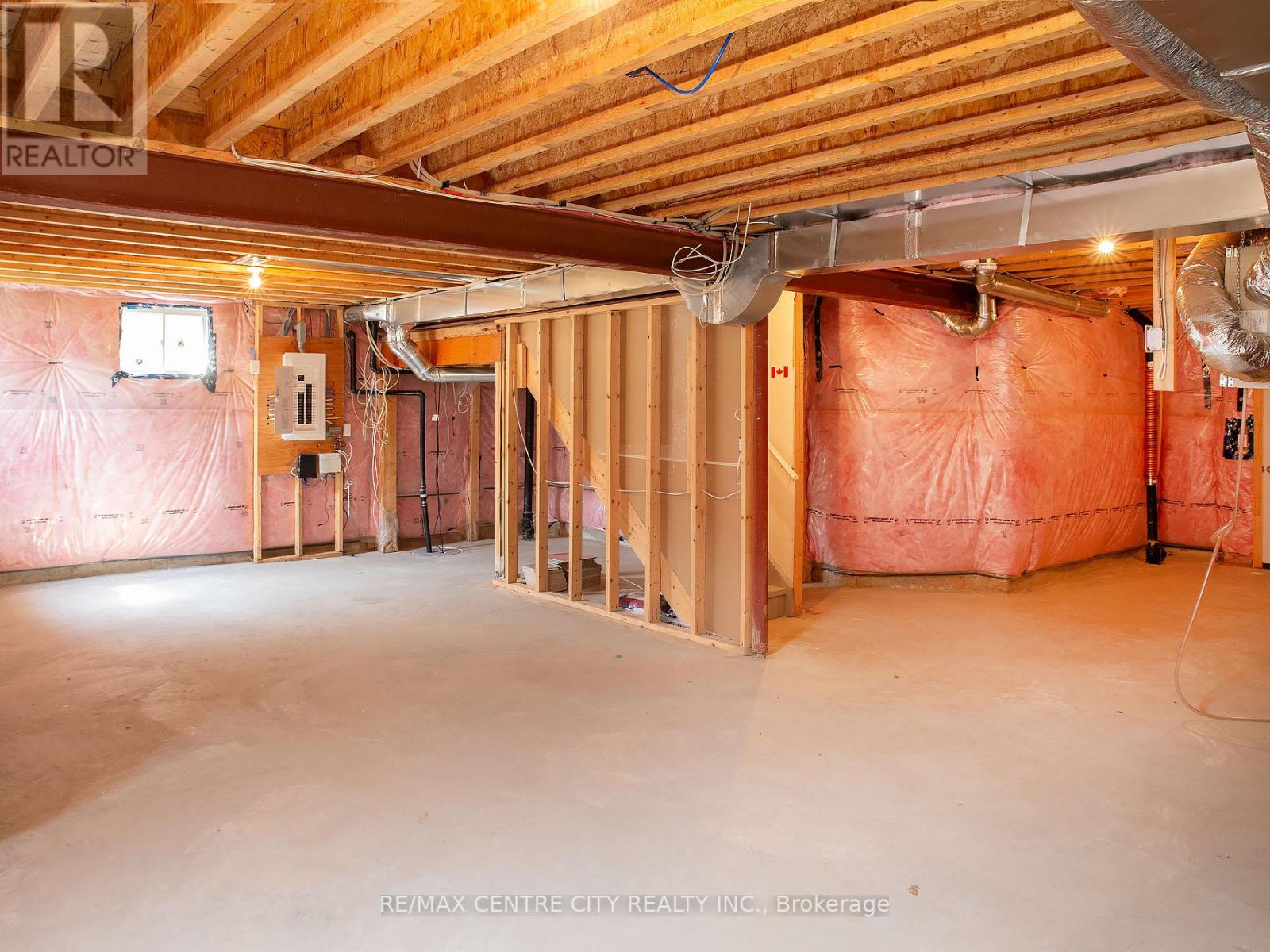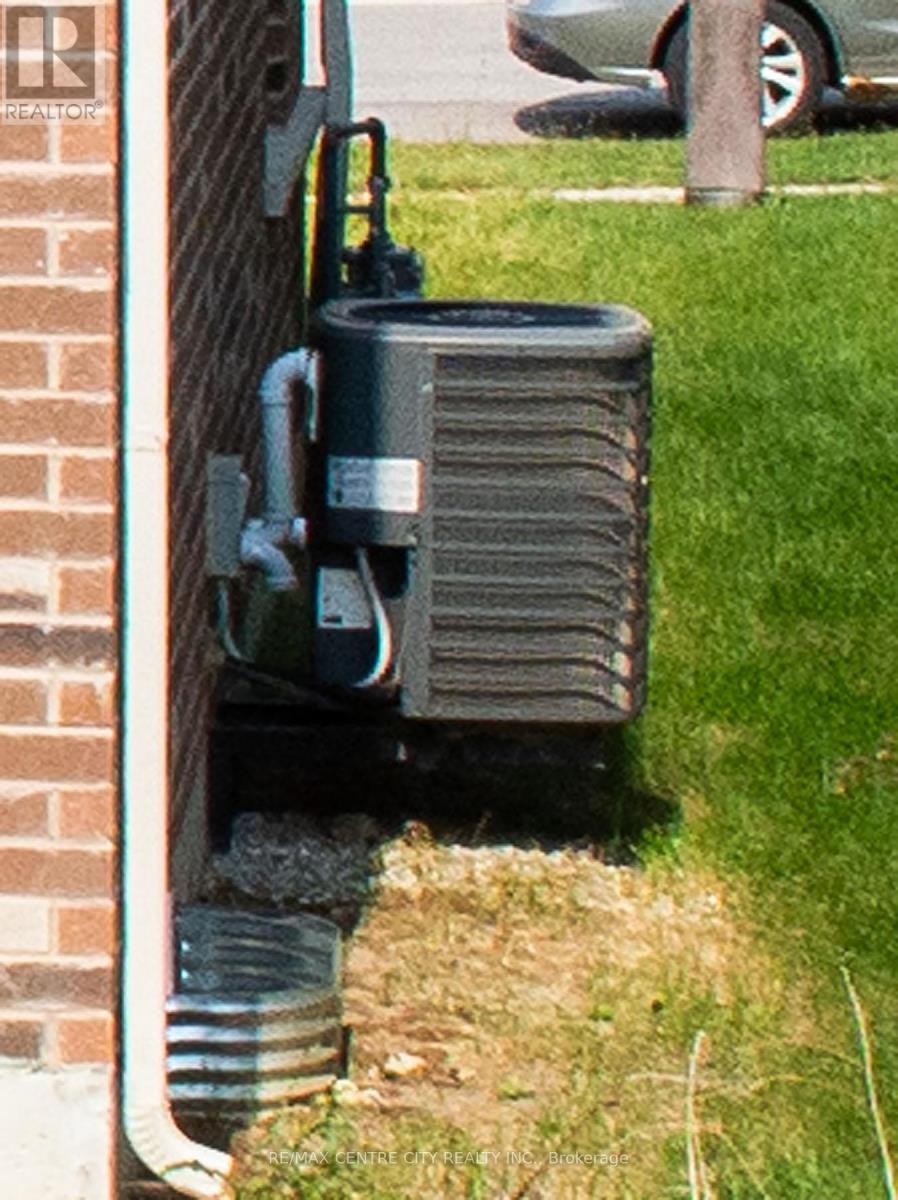983 Edinburgh Drive Woodstock, Ontario N4T 0L4
$769,900
POWER OF SALE!!! Don't miss!! Quick possession possible! Newer brick 2 storey situated in a high demand location. 2516 sqft above grade (as per MPAC) plus potential for additional living space in the unfinished basement with large windows. Features include open concept main floor layout, bright kitchen with lots of cabinets, double sink & eating area with door to wood deck & backyard. Formal living room & main floor family room with gas fireplace. Inside entry to double garage. Lots of hardwood & ceramic. The oak staircase leads to the upper level featuring a master bedroom with 6 piece ensuite & large walk in closet, 2 additional spacious bedrooms that share a 4 piece ensuite. Built in 2018 (as per MPAC). (id:53282)
Property Details
| MLS® Number | X10407633 |
| Property Type | Single Family |
| ParkingSpaceTotal | 4 |
Building
| BathroomTotal | 3 |
| BedroomsAboveGround | 3 |
| BedroomsTotal | 3 |
| Appliances | Water Heater |
| BasementDevelopment | Unfinished |
| BasementType | N/a (unfinished) |
| ConstructionStyleAttachment | Detached |
| CoolingType | Central Air Conditioning |
| ExteriorFinish | Brick |
| FireplacePresent | Yes |
| FireplaceTotal | 1 |
| FlooringType | Tile, Hardwood |
| FoundationType | Concrete |
| HalfBathTotal | 1 |
| HeatingFuel | Natural Gas |
| HeatingType | Forced Air |
| StoriesTotal | 2 |
| SizeInterior | 2499.9795 - 2999.975 Sqft |
| Type | House |
| UtilityWater | Municipal Water |
Parking
| Attached Garage | |
| Inside Entry |
Land
| Acreage | No |
| Sewer | Sanitary Sewer |
| SizeDepth | 109 Ft ,10 In |
| SizeFrontage | 42 Ft |
| SizeIrregular | 42 X 109.9 Ft |
| SizeTotalText | 42 X 109.9 Ft|under 1/2 Acre |
| ZoningDescription | R1-18 |
Rooms
| Level | Type | Length | Width | Dimensions |
|---|---|---|---|---|
| Second Level | Bedroom | 4.51 m | 4.14 m | 4.51 m x 4.14 m |
| Second Level | Bedroom 2 | 3.16 m | 3.07 m | 3.16 m x 3.07 m |
| Second Level | Bedroom 3 | 3.07 m | 2.77 m | 3.07 m x 2.77 m |
| Second Level | Laundry Room | 1.83 m | 0.92 m | 1.83 m x 0.92 m |
| Lower Level | Other | 4.88 m | 3.97 m | 4.88 m x 3.97 m |
| Lower Level | Cold Room | 2.75 m | 1.83 m | 2.75 m x 1.83 m |
| Lower Level | Other | 11.29 m | 4.58 m | 11.29 m x 4.58 m |
| Main Level | Foyer | 2.29 m | 1.83 m | 2.29 m x 1.83 m |
| Main Level | Living Room | 4.14 m | 3.66 m | 4.14 m x 3.66 m |
| Main Level | Kitchen | 3.77 m | 2.46 m | 3.77 m x 2.46 m |
| Main Level | Dining Room | 3.65 m | 3.16 m | 3.65 m x 3.16 m |
| Main Level | Family Room | 5.49 m | 3.9 m | 5.49 m x 3.9 m |
https://www.realtor.ca/real-estate/27617020/983-edinburgh-drive-woodstock
Interested?
Contact us for more information
Peter Seney
Salesperson









































