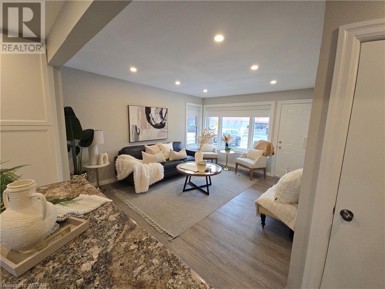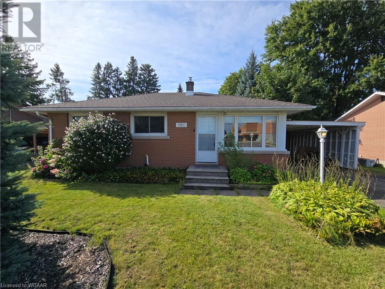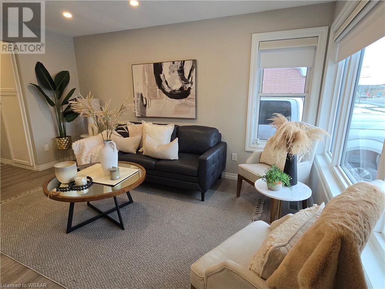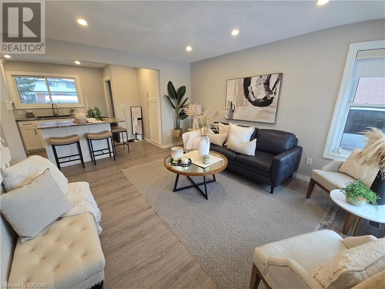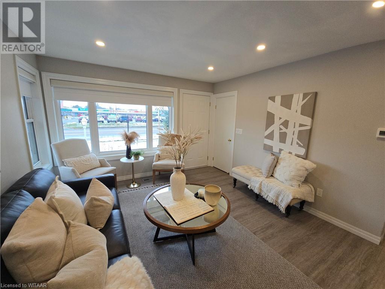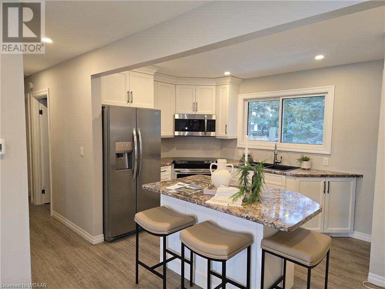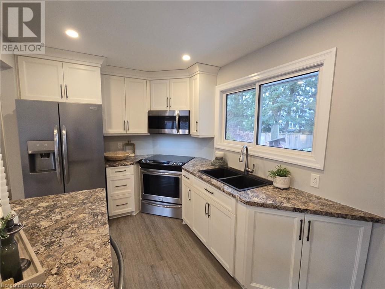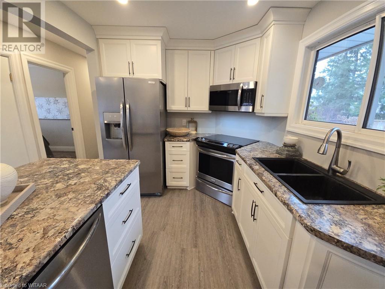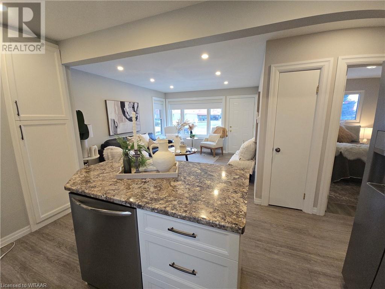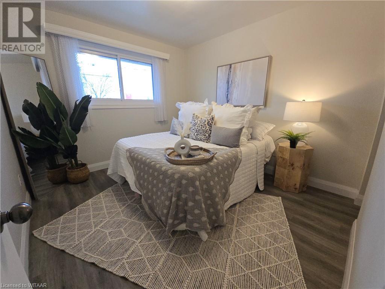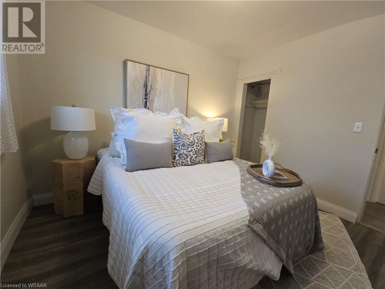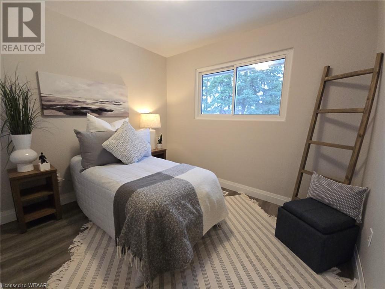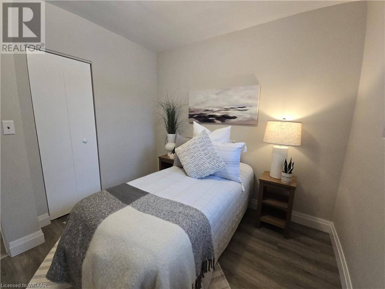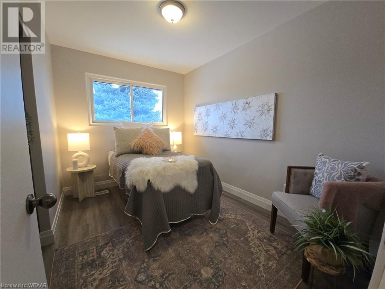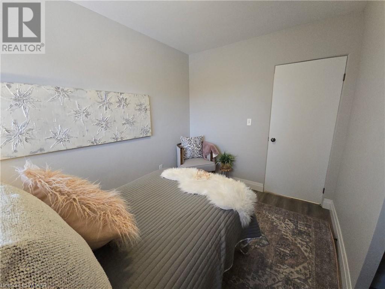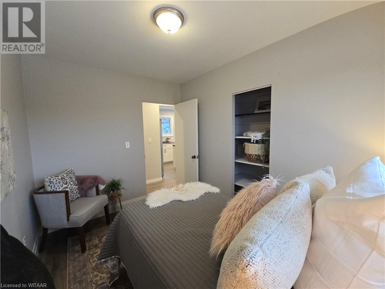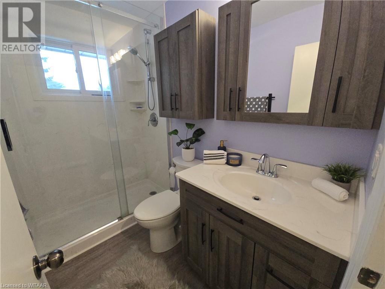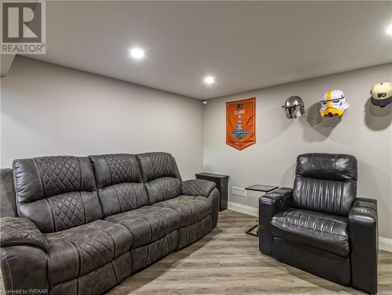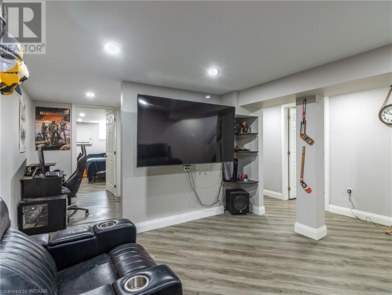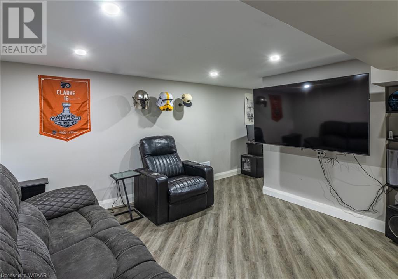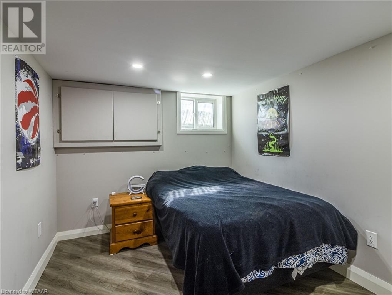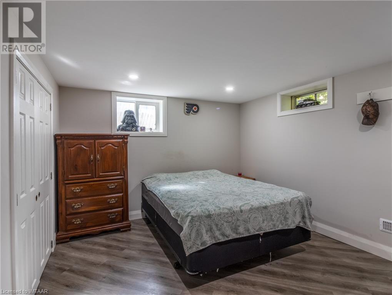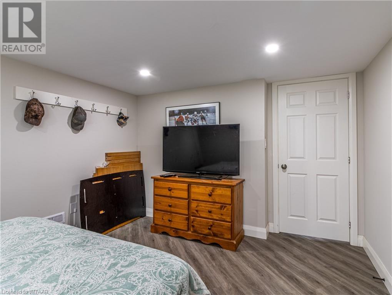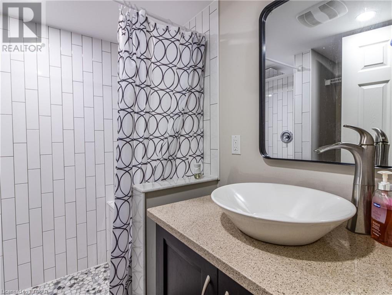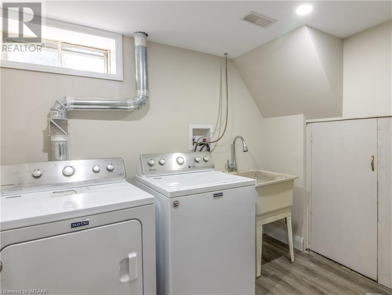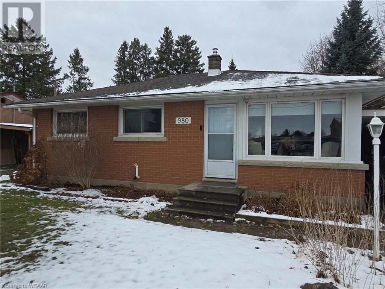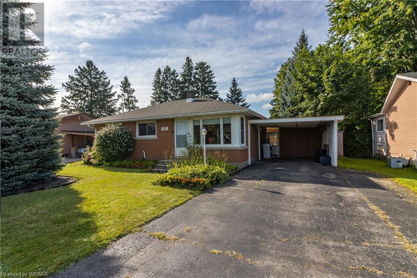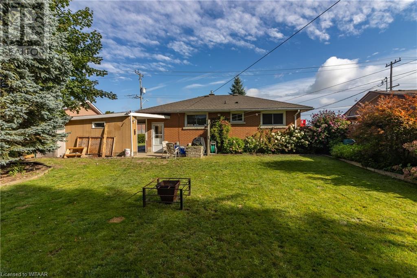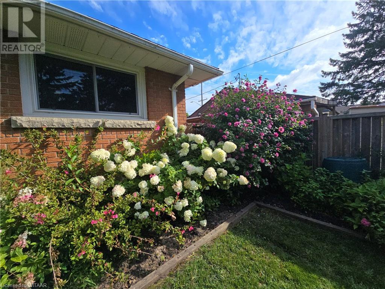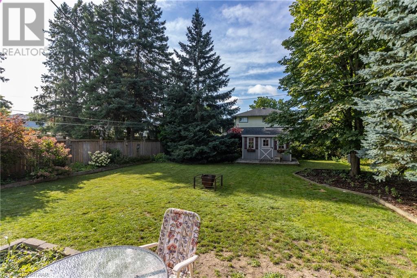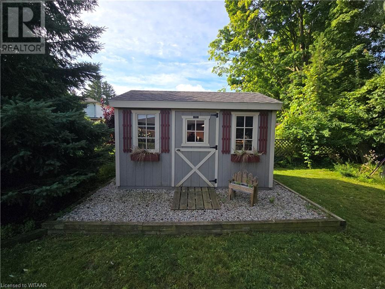980 Devonshire Avenue Woodstock, Ontario N4S 5S2
$569,900
Welcome to 980 Devonshire Ave. This 5 bedroom 2 Bath bungalow has cute curb appeal with beautiful large private yard. Inside you will be surprised by the open concept living space and the updates done throughout the home. Walk into your bright living room the well layout kitchen with island overlooks the living space. The wall pantry uses the space best for added storage. from the kitchen you have a great view to the rear fully fenced yard. The main floor is complete with 3 bedrooms and beautiful 3pc bath as well as updated flooring throughout. Downstairs has been remolded adding a new family room which is a perfect hang out for the kids. Two well appointed bedrooms with egress windows and a full 2nd bath. The large car port and laneway provide ample parking. With grocery store, bank & pharmacy all steps away and a short few min commute to the HWY this home is something worth checking out. All appliances are included. (id:53282)
Open House
This property has open houses!
2:00 pm
Ends at:4:00 pm
Property Details
| MLS® Number | 40684144 |
| Property Type | Single Family |
| AmenitiesNearBy | Park, Place Of Worship, Playground, Schools, Shopping |
| CommunityFeatures | School Bus |
| EquipmentType | Water Heater |
| Features | Paved Driveway |
| ParkingSpaceTotal | 4 |
| RentalEquipmentType | Water Heater |
| Structure | Shed |
Building
| BathroomTotal | 2 |
| BedroomsAboveGround | 3 |
| BedroomsBelowGround | 2 |
| BedroomsTotal | 5 |
| Appliances | Dishwasher, Dryer, Refrigerator, Stove, Washer, Microwave Built-in, Window Coverings |
| ArchitecturalStyle | Bungalow |
| BasementDevelopment | Finished |
| BasementType | Full (finished) |
| ConstructedDate | 1958 |
| ConstructionStyleAttachment | Detached |
| CoolingType | Central Air Conditioning |
| ExteriorFinish | Brick |
| FireProtection | Smoke Detectors |
| HeatingFuel | Natural Gas |
| HeatingType | Forced Air |
| StoriesTotal | 1 |
| SizeInterior | 1436 Sqft |
| Type | House |
| UtilityWater | Municipal Water |
Parking
| Carport |
Land
| AccessType | Highway Nearby |
| Acreage | No |
| LandAmenities | Park, Place Of Worship, Playground, Schools, Shopping |
| Sewer | Municipal Sewage System |
| SizeDepth | 124 Ft |
| SizeFrontage | 60 Ft |
| SizeTotalText | Under 1/2 Acre |
| ZoningDescription | R1 |
Rooms
| Level | Type | Length | Width | Dimensions |
|---|---|---|---|---|
| Basement | Bedroom | 13'8'' x 10'6'' | ||
| Basement | Bedroom | 12'6'' x 8'6'' | ||
| Basement | 3pc Bathroom | 7'1'' x 6'4'' | ||
| Basement | Laundry Room | 8'3'' x 7'0'' | ||
| Basement | Recreation Room | 15'8'' x 12'5'' | ||
| Main Level | Bonus Room | 7'4'' x 5'3'' | ||
| Main Level | Bedroom | 9'1'' x 9'10'' | ||
| Main Level | Bedroom | 10'11'' x 8'0'' | ||
| Main Level | 3pc Bathroom | Measurements not available | ||
| Main Level | Bedroom | 10'11'' x 9'10'' | ||
| Main Level | Kitchen | 13'9'' x 8'3'' | ||
| Main Level | Living Room | 14'4'' x 11'10'' |
https://www.realtor.ca/real-estate/27723963/980-devonshire-avenue-woodstock
Interested?
Contact us for more information
Michelle Kirwin
Salesperson
865 Dundas Street
Woodstock, Ontario N4S 1G8
Tony Schmidt
Broker of Record
107 Westminister Dr., N
Cambridge, Ontario N3H 1S1

