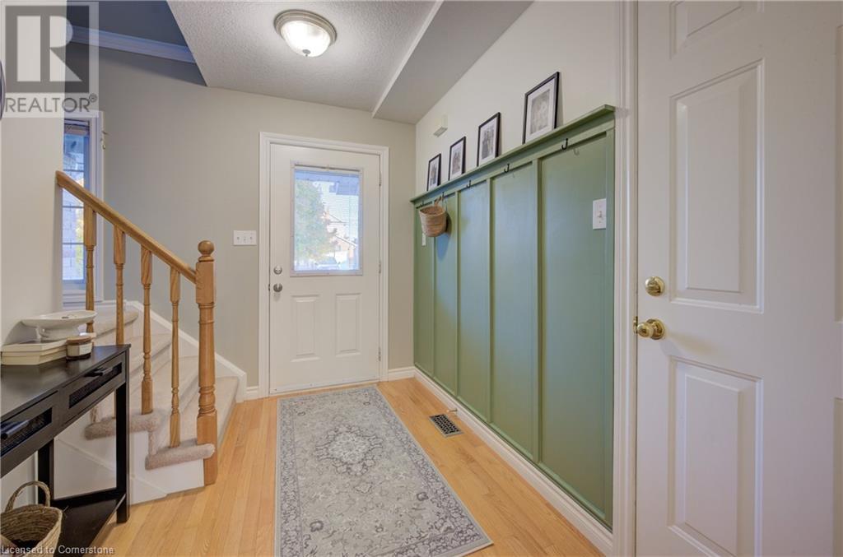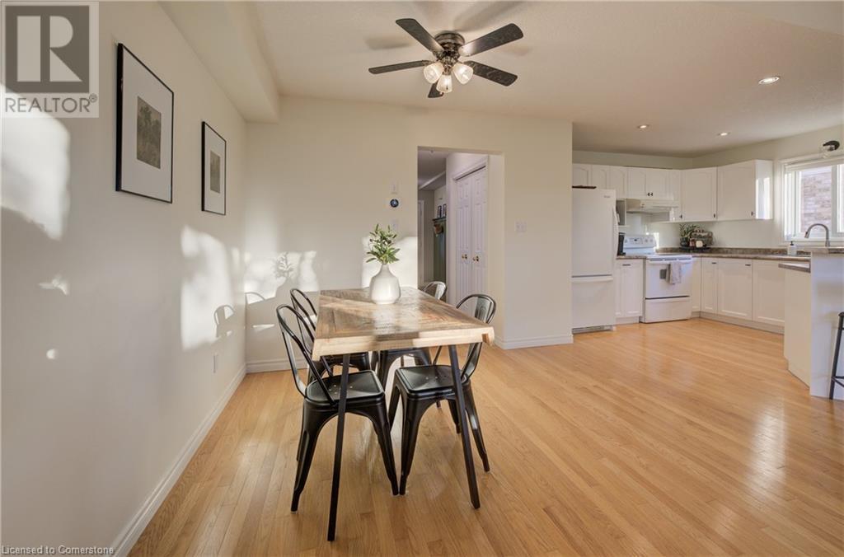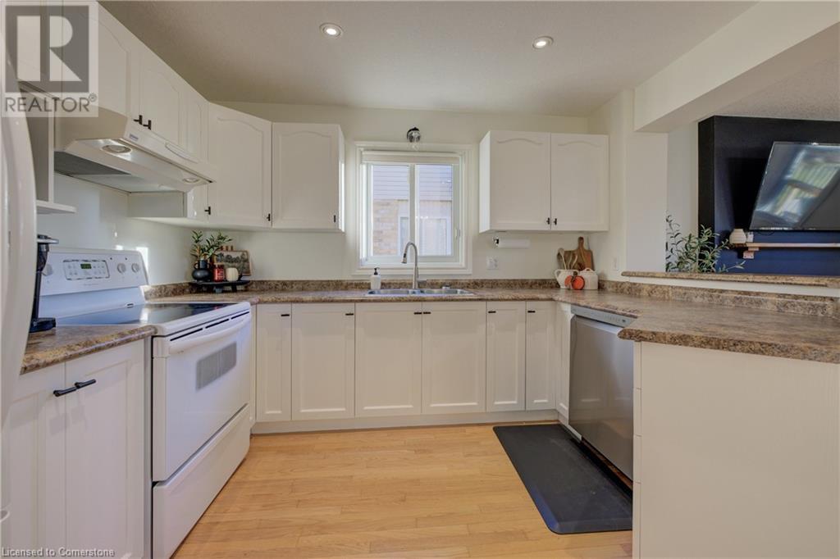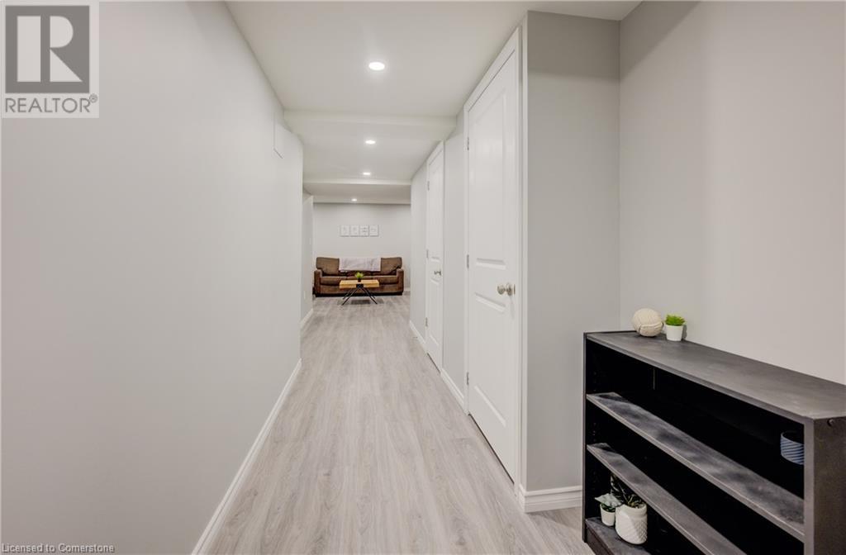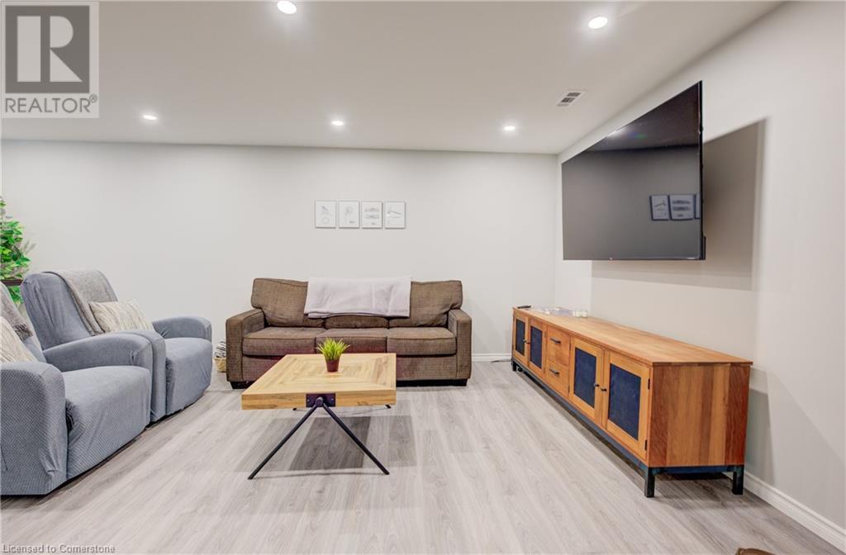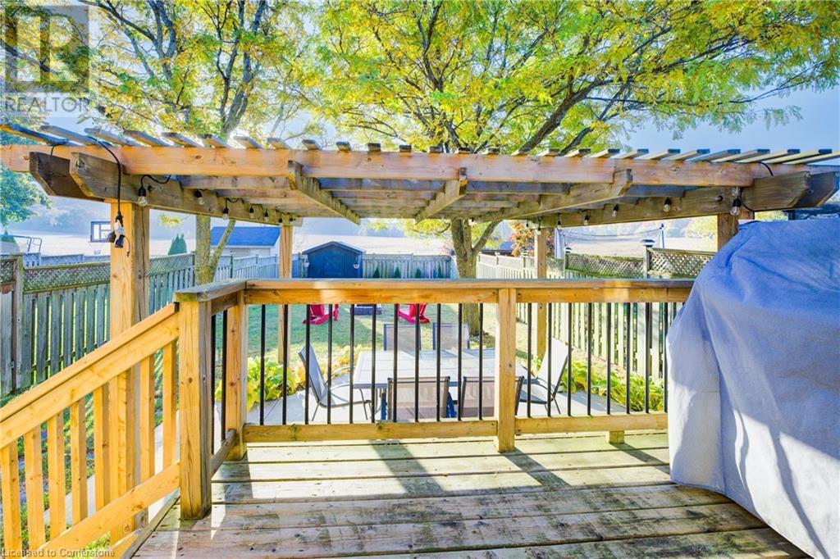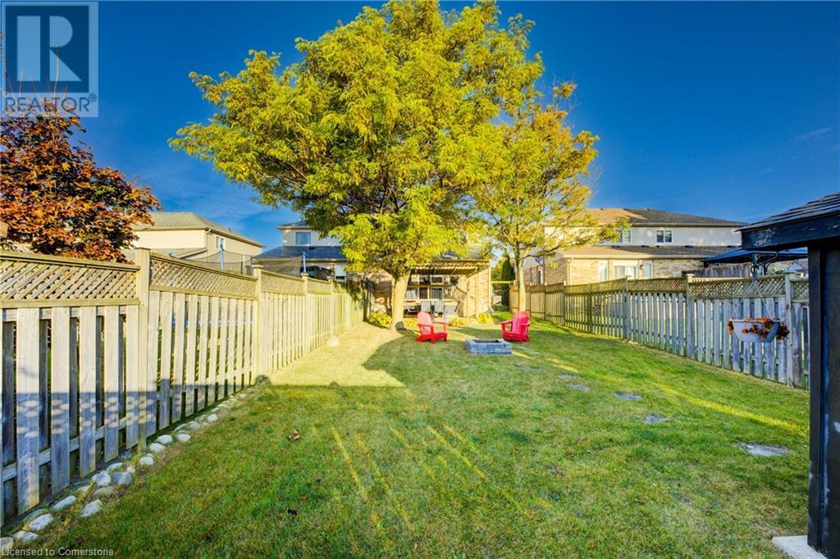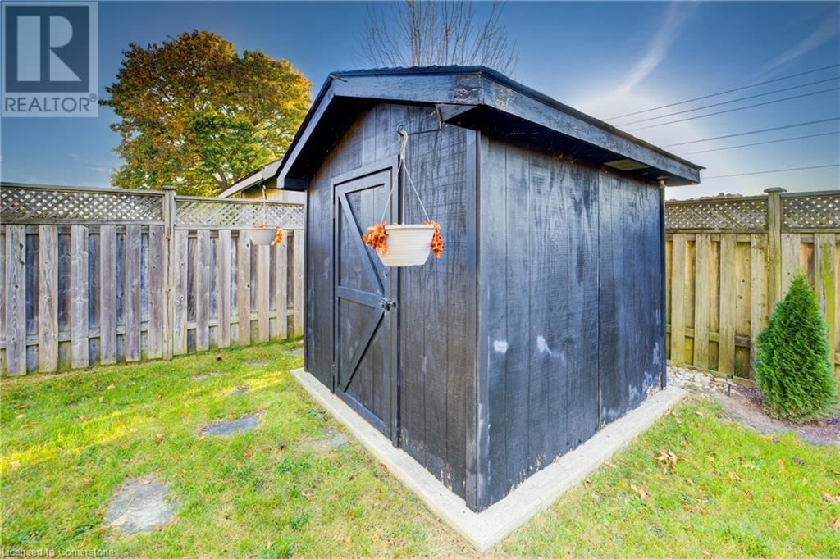98 Stiefelmeyer Crescent Baden, Ontario N3A 4K6
$750,000
Stylish 3 bedroom 2 bathroom home with a finished basement and great country views. Enjoy an open living room with new fireplace and dining area overlooking a great kitchen that also features a breakfast bar. Nice sized windows and sliding patio doors invite you into your private backyard on a deep lot. Upstairs features a large primary bedroom and two more great sized rooms that are perfect for kids or a home office. A huge fully finished downstairs rec room is perfect for entertaining friends and family or a quiet at home movie night. Outside features a steel roof, double wide driveway, a raised deck with steps down to a patio, and a shed perfect for storage. Basement has a rough in bath. (id:53282)
Property Details
| MLS® Number | 40670900 |
| Property Type | Single Family |
| AmenitiesNearBy | Schools |
| CommunityFeatures | Quiet Area |
| EquipmentType | Water Heater |
| ParkingSpaceTotal | 3 |
| RentalEquipmentType | Water Heater |
Building
| BathroomTotal | 2 |
| BedroomsAboveGround | 3 |
| BedroomsTotal | 3 |
| Appliances | Dishwasher, Dryer, Refrigerator, Stove, Water Softener, Washer, Window Coverings |
| ArchitecturalStyle | 2 Level |
| BasementDevelopment | Finished |
| BasementType | Full (finished) |
| ConstructionStyleAttachment | Semi-detached |
| CoolingType | Central Air Conditioning |
| ExteriorFinish | Brick, Vinyl Siding |
| FoundationType | Poured Concrete |
| HalfBathTotal | 1 |
| HeatingFuel | Natural Gas |
| HeatingType | Forced Air |
| StoriesTotal | 2 |
| SizeInterior | 1340 Sqft |
| Type | House |
| UtilityWater | Municipal Water |
Parking
| Attached Garage |
Land
| AccessType | Highway Access |
| Acreage | No |
| LandAmenities | Schools |
| Sewer | Municipal Sewage System |
| SizeDepth | 138 Ft |
| SizeFrontage | 30 Ft |
| SizeTotalText | Under 1/2 Acre |
| ZoningDescription | R3 |
Rooms
| Level | Type | Length | Width | Dimensions |
|---|---|---|---|---|
| Second Level | Bedroom | 10'8'' x 9'4'' | ||
| Second Level | Bedroom | 11'7'' x 10'5'' | ||
| Second Level | Primary Bedroom | 13'9'' x 10'9'' | ||
| Second Level | 4pc Bathroom | Measurements not available | ||
| Basement | Laundry Room | 11'2'' x 10'6'' | ||
| Basement | Recreation Room | 20'2'' x 14'6'' | ||
| Main Level | 2pc Bathroom | Measurements not available | ||
| Main Level | Dining Room | 10'9'' x 7'10'' | ||
| Main Level | Living Room | 20'11'' x 11'7'' | ||
| Main Level | Kitchen | 10'2'' x 10'7'' |
https://www.realtor.ca/real-estate/27595800/98-stiefelmeyer-crescent-baden
Interested?
Contact us for more information
Michael Ross Roth
Salesperson
106 Huron St.
New Hamburg, Ontario N3A 1J3







