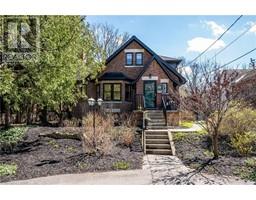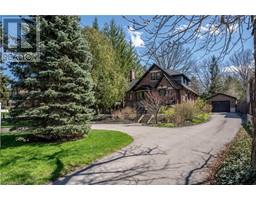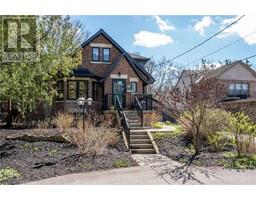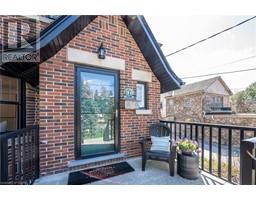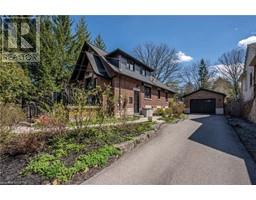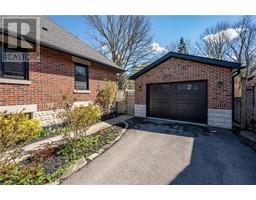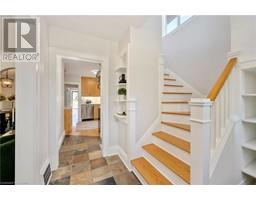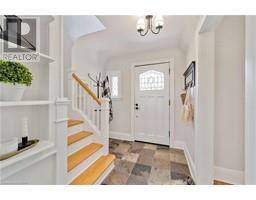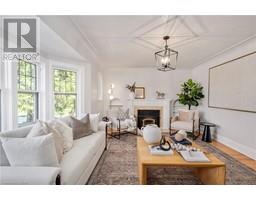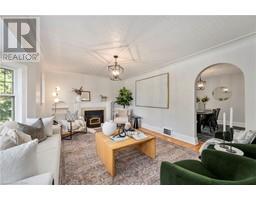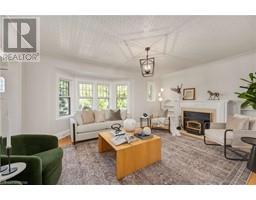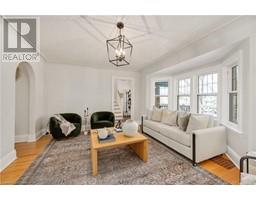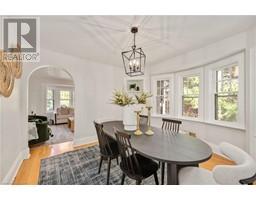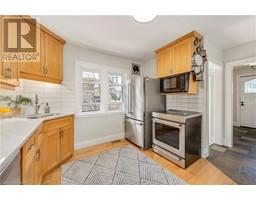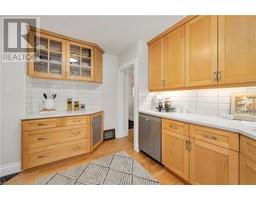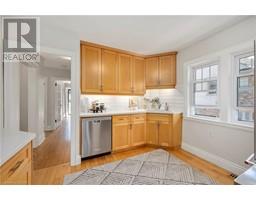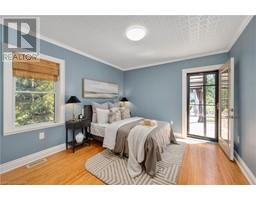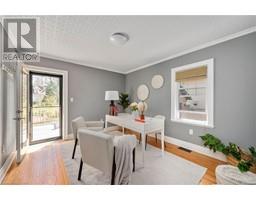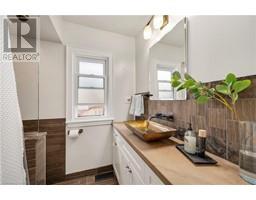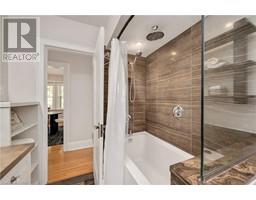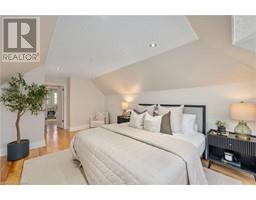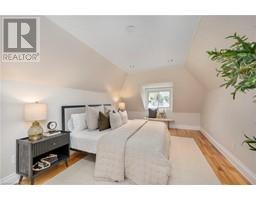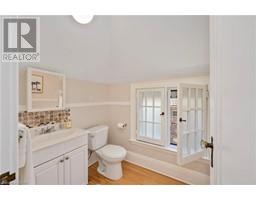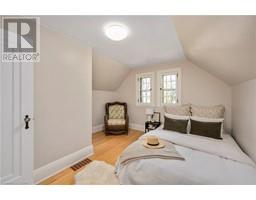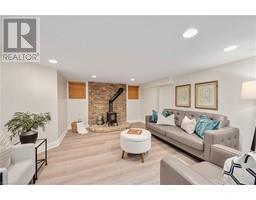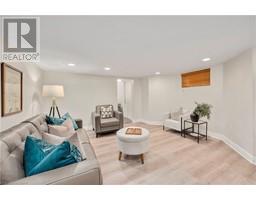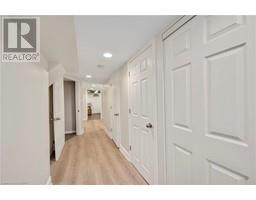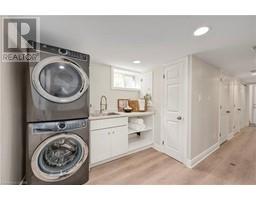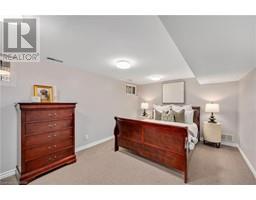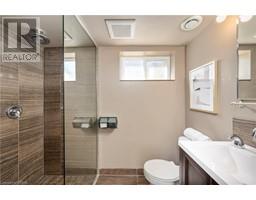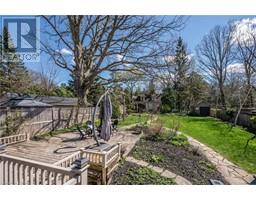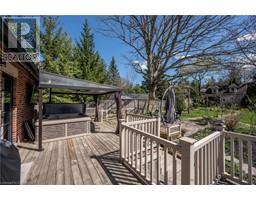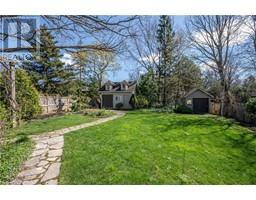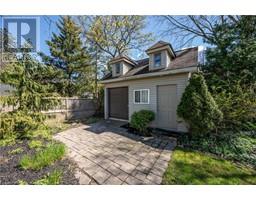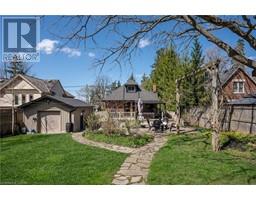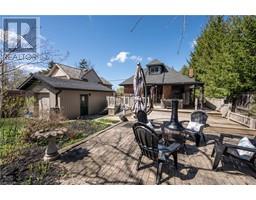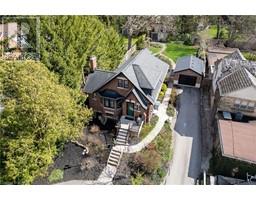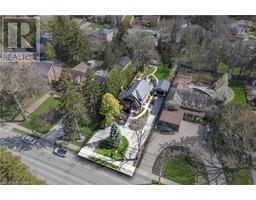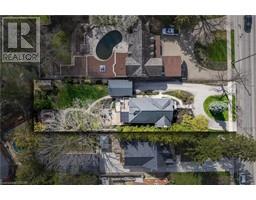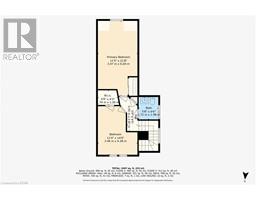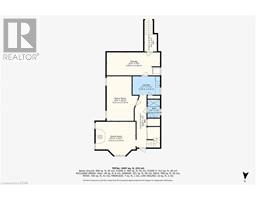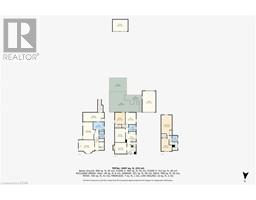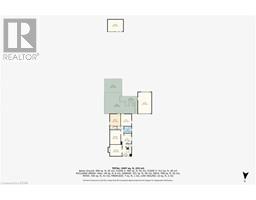| Bathrooms3 | Bedrooms4 |
| Property TypeSingle Family | Built in1934 |
| Building Area2497 |
|
Spectacular property awaits at 97 Base Line Rd E located in highly desirable Old South & within walking distance to both Wortley Village and LHSC. With incredible curb appeal and 1930's charm, this property offers an exceptionally large & private lot with mature trees, manicured gardens, private deck & patio areas, circular driveway, detached garage & separate workshop ... truly a rare find! Separate Living Room w/bay window & fireplace, large Dining Room perfect for gatherings, updated Kitchen with newer appliances and hard surface countertops. Main floor Office and Bedroom both with w/o to back deck. 4 pc Bath completes this level. Upstairs you'll find the Primary and Second Bedrooms along with a convenient 2 pc bath ... very quaint layout! Moving to the lower level of this home, you'll find a spacious Family Room w/wood burning stove ... the perfect solution for those cold winter nights! Currently used as a Bedroom (egress thru second exit to backyard), this spacious area offers many additional possibilities; home gym, home office, children's playroom, etc. Laundry won't be a chore any longer in your bright and cheery Laundry Room with newer washer & dryer (2022). 3 pcs Bath and Workroom/Storage room completes this level. Income potential with separate side entrance $$ Updates include Roof (2013), Furnace & A/C (2017), Driveway (2017), Garage (2017), Soffits & Facia (2022), On-Demand Hot Water, Windows, Exterior Doors and newer appliances. An exceptional opportunity to live in one of London's finest neighbourhoods! (id:53282) Please visit : Multimedia link for more photos and information |
| Amenities NearbyGolf Nearby, Hospital, Park, Place of Worship, Playground, Public Transit, Schools, Shopping | FeaturesSouthern exposure, Automatic Garage Door Opener |
| OwnershipFreehold | Parking Spaces7 |
| StructureWorkshop, Shed, Porch | TransactionFor sale |
| Zoning DescriptionR1-4 |
| Bedrooms Main level3 | Bedrooms Lower level1 |
| AppliancesDishwasher, Dryer, Refrigerator, Stove, Washer, Window Coverings, Garage door opener | Basement DevelopmentFinished |
| BasementFull (Finished) | Constructed Date1934 |
| Construction Style AttachmentDetached | CoolingCentral air conditioning |
| Exterior FinishBrick, Vinyl siding | Fireplace FuelWood,Wood |
| Fireplace PresentYes | Fireplace Total2 |
| Fireplace TypeStove,Other - See remarks | Bathrooms (Half)1 |
| Bathrooms (Total)3 | Heating FuelNatural gas |
| HeatingForced air | Size Interior2497.0000 |
| Storeys Total1.5 | TypeHouse |
| Utility WaterMunicipal water |
| Size Frontage55 ft | Access TypeRoad access |
| AmenitiesGolf Nearby, Hospital, Park, Place of Worship, Playground, Public Transit, Schools, Shopping | FenceFence |
| Landscape FeaturesLandscaped | SewerMunicipal sewage system |
| Size Depth212 ft |
| Level | Type | Dimensions |
|---|---|---|
| Second level | 2pc Bathroom | 5'8'' x 6'6'' |
| Second level | Bedroom | 11'4'' x 14'0'' |
| Second level | Primary Bedroom | 11'5'' x 21'8'' |
| Basement | 3pc Bathroom | 5'4'' x 7'9'' |
| Basement | Workshop | 22'6'' x 9'9'' |
| Basement | Laundry room | 11'7'' x 7'11'' |
| Basement | Bedroom | 13'6'' x 18'11'' |
| Basement | Family room | 16'11'' x 14'2'' |
| Main level | Office | 11'1'' x 12'7'' |
| Main level | Bedroom | 11'0'' x 12'7'' |
| Main level | 4pc Bathroom | 7'9'' x 7'2'' |
| Main level | Kitchen | 11'0'' x 14'1'' |
| Main level | Dining room | 11'1'' x 15'1'' |
| Main level | Living room | 12'6'' x 12'0'' |
Powered by SoldPress.

