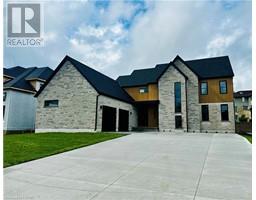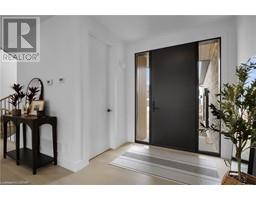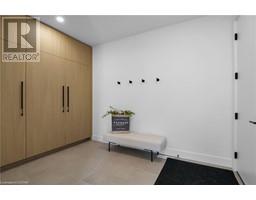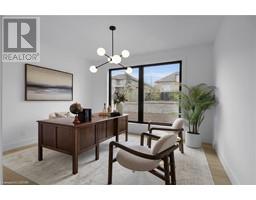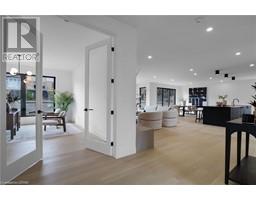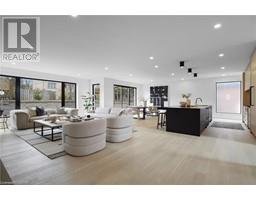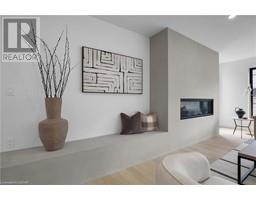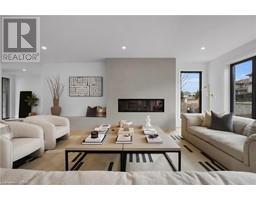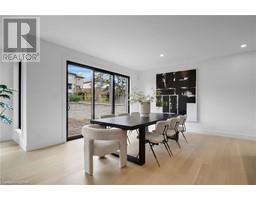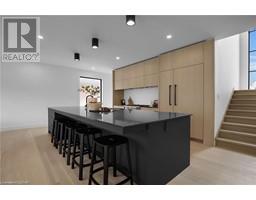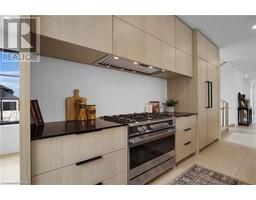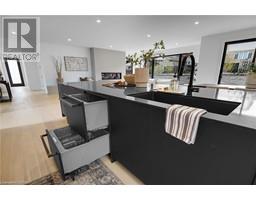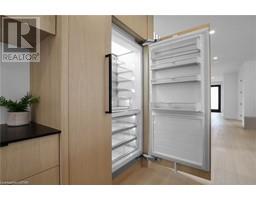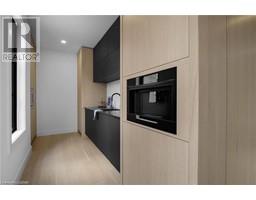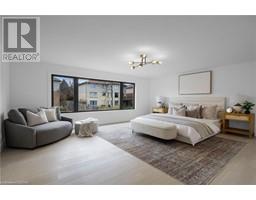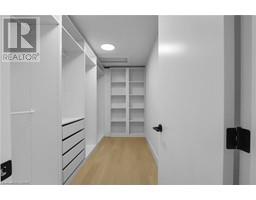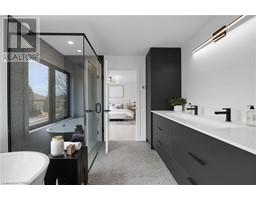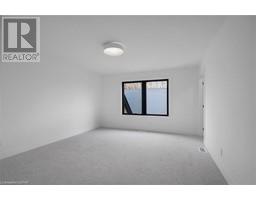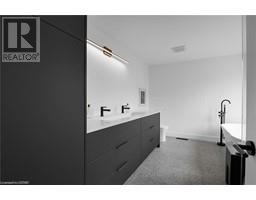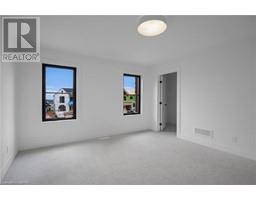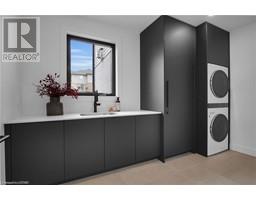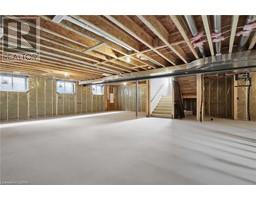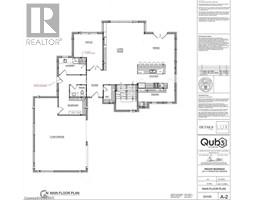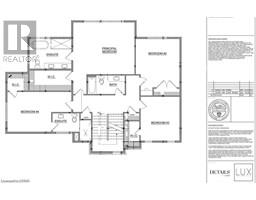| Bathrooms4 | Bedrooms4 |
| Property TypeSingle Family | Building Area3362 |
|
This Beautifully designed custom home is settled in the exclusive Boler Heights subdivision. Two award winning builders - Details & Lux Homes have come together to create this stunner! No corner has been over looked and there are no shortages in upgrades! The exterior features a Fresco Stone & Maibec Siding Facade with Strata Bricks along the sides and back of the home. Black windows are a clean and modern touch to this innovative design. Walk inside and marvel at this open concept living space. with 9' ceilings throughout the main level, a limewash feature wall and sleek linear gas fireplace. The heart of the home wouldn’t be completed without this custom built kitchen featuring, Fisher Pakel appliances, a large island and a hidden butlers pantry! The mudroom is equipped with custom built-ins, your laundry is a chore no more with quartz counter tops, sink and cleaning closet! On the second level, spacious bedrooms, a shared 3 piece bath and 2 linen closets. A remarkable secondary primary suite with its own walk-in closet and 3 piece ensuite. The principal bedroom exudes comfort - an expansive window allows the natural light to highlight all the natural elements of the room while also creating comfort. A walk-in closet with cabinetry and an exquisite spa worthy 5 piece ensuite. WAIT THERES MORE!...a concrete driveway completes this house to make it move in ready. Call today for more details & Book your showing! - Make this House Your Forever Home. (id:53282) Please visit : Multimedia link for more photos and information Open House : 19/05/2024 02:00:00 PM -- 19/05/2024 04:00:00 PM |
| Amenities NearbyGolf Nearby, Park, Playground, Public Transit, Schools, Shopping, Ski area | Community FeaturesCommunity Centre, School Bus |
| FeaturesSouthern exposure, Sump Pump, Automatic Garage Door Opener | OwnershipFreehold |
| Parking Spaces8 | TransactionFor sale |
| Zoning DescriptionR1-9(8) |
| Bedrooms Main level4 | Bedrooms Lower level0 |
| AppliancesCentral Vacuum - Roughed In, Dishwasher, Dryer, Freezer, Microwave, Refrigerator, Washer, Range - Gas, Microwave Built-in, Hood Fan, Garage door opener | Architectural Style2 Level |
| Basement DevelopmentUnfinished | BasementFull (Unfinished) |
| Construction Style AttachmentDetached | CoolingCentral air conditioning |
| Exterior FinishBrick, Stone | Fireplace PresentYes |
| Fireplace Total1 | Fire ProtectionSmoke Detectors, Alarm system, Security system |
| Bathrooms (Half)1 | Bathrooms (Total)4 |
| HeatingForced air | Size Interior3362.0000 |
| Storeys Total2 | TypeHouse |
| Utility WaterMunicipal water |
| Size Frontage70 ft | AmenitiesGolf Nearby, Park, Playground, Public Transit, Schools, Shopping, Ski area |
| SewerMunicipal sewage system | Size Depth134 ft |
| Level | Type | Dimensions |
|---|---|---|
| Second level | Full bathroom | Measurements not available |
| Second level | Primary Bedroom | 18'2'' x 15'4'' |
| Second level | 3pc Bathroom | Measurements not available |
| Second level | Bedroom | 13'0'' x 11'9'' |
| Second level | Bedroom | 11'6'' x 13'0'' |
| Second level | Bedroom | 12'11'' x 14'4'' |
| Second level | 3pc Bathroom | Measurements not available |
| Main level | Pantry | 5'9'' x 16'0'' |
| Main level | Kitchen | 10'0'' x 16'0'' |
| Main level | Dining room | 16'0'' x 13'2'' |
| Main level | Living room | 21'9'' x 14'8'' |
| Main level | Foyer | 7'0'' x 9'3'' |
| Main level | Office | 12'5'' x 10'0'' |
| Main level | 2pc Bathroom | Measurements not available |
| Main level | Mud room | 11'9'' x 7'3'' |
| Main level | Laundry room | 7'2'' x 11'9'' |
Powered by SoldPress.

