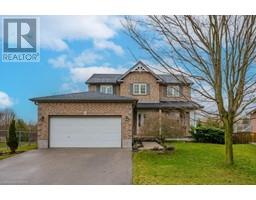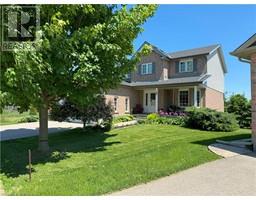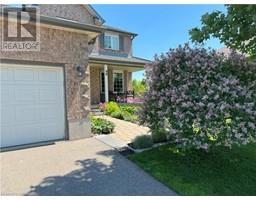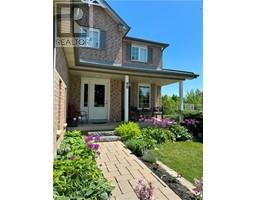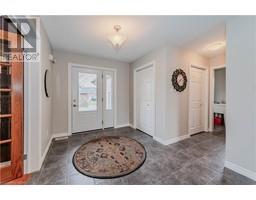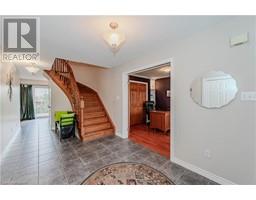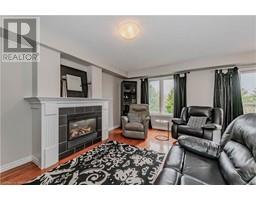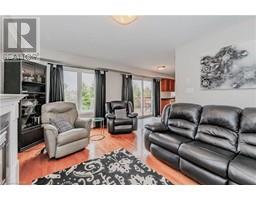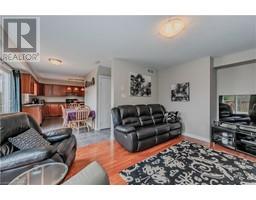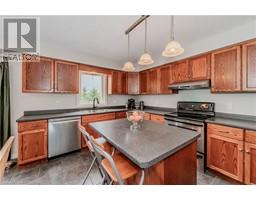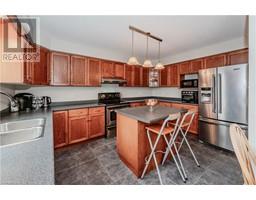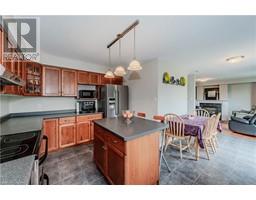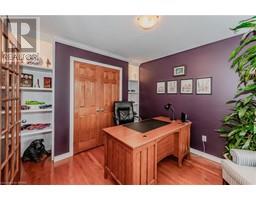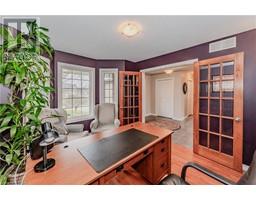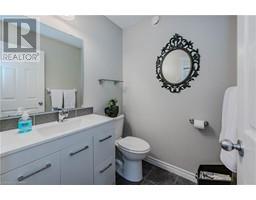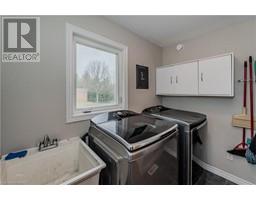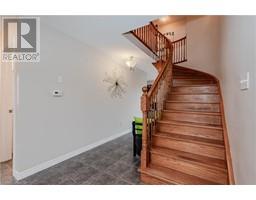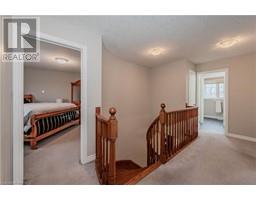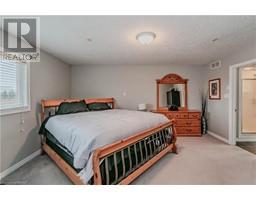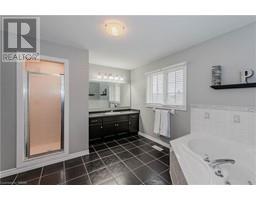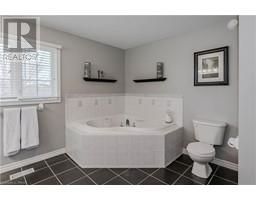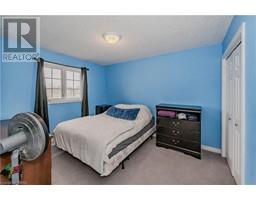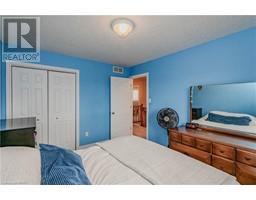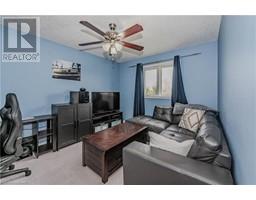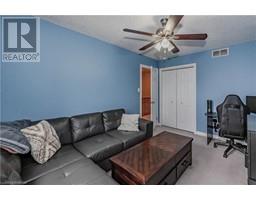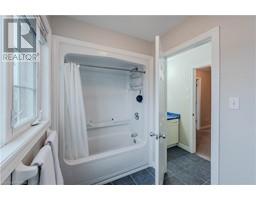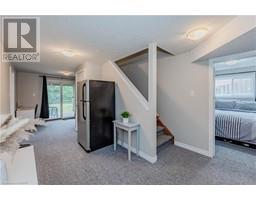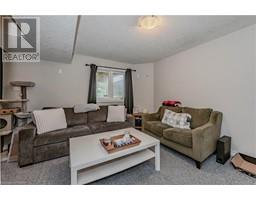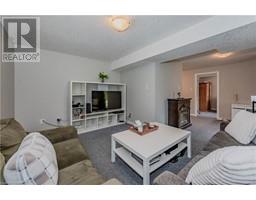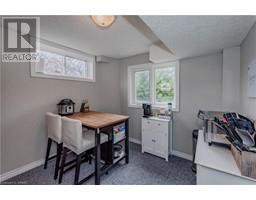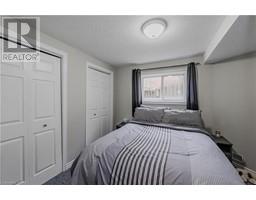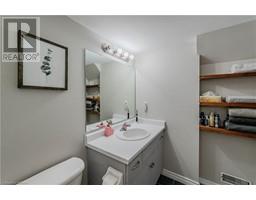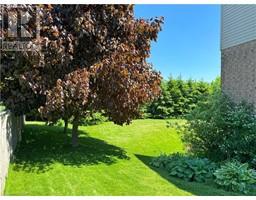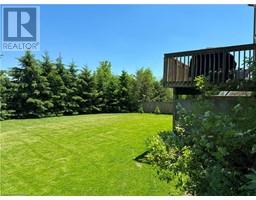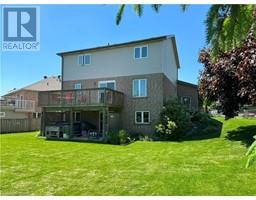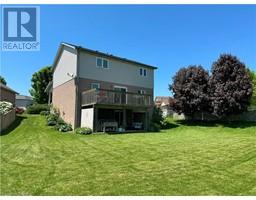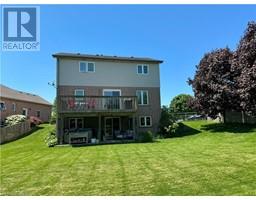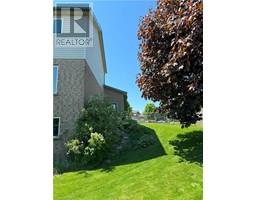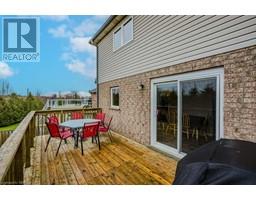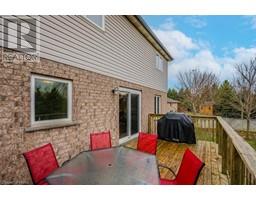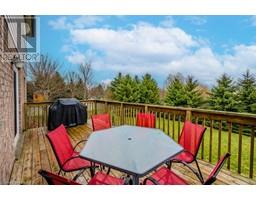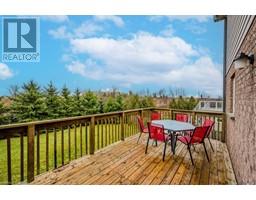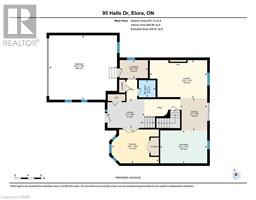| Bathrooms4 | Bedrooms4 |
| Property TypeSingle Family | Built in2003 |
| Building Area2369.59 |
|
LOCATION LOCATION....Check out this large, fully fenced yard backing onto the Elora Cataract Trail with NO HOMES directly behind! This Wrighthaven Homes built two story is not only located in a prime location on a quiet road in S. Elora....it also has a fully finished WALK OUT BASEMENT with a 4th bedroom plus office and 3pc bathroom, ideal for multi family living or in law suite. Enjoy quiet small town living in beautiful Historic Elora, only a short walk from shops and restaurants downtown. This home offers over 2300 sqft of living space. As you walk in to the large, inviting foyer there is a home office with built-in shelves on the main floor (could also double as main floor bedroom or play room), mud room/laundry off two car garage and large eat in kitchen with lots of cupboards and island plus cozy living room with gas fireplace. Follow the curved oak staircase up to 3 good sized bedrooms, 4pc bathroom and master bedroom with walk in closet and luxury Ensuite. A large deck spans the width of the house from the kitchen overlooking mature trees & trails. Watch your kids and pets play in the fully fenced pie shaped yard while making dinner or relaxing on the deck. View virtual tour link on listing and floor plans. (id:53282) Please visit : Multimedia link for more photos and information |
| Amenities NearbyHospital, Park, Schools, Shopping | Community FeaturesQuiet Area, Community Centre, School Bus |
| FeaturesCul-de-sac, Visual exposure, Conservation/green belt, Paved driveway, Automatic Garage Door Opener | OwnershipFreehold |
| Parking Spaces6 | StructurePorch |
| TransactionFor sale | Zoning DescriptionR1 |
| Bedrooms Main level3 | Bedrooms Lower level1 |
| AppliancesDishwasher, Dryer, Refrigerator, Water softener, Washer, Hood Fan, Garage door opener, Hot Tub | Architectural Style2 Level |
| Basement DevelopmentFinished | BasementFull (Finished) |
| Constructed Date2003 | Construction Style AttachmentDetached |
| CoolingCentral air conditioning | Exterior FinishBrick, Vinyl siding |
| Fireplace PresentYes | Fireplace Total1 |
| Fire ProtectionSmoke Detectors | FixtureCeiling fans |
| FoundationPoured Concrete | Bathrooms (Half)1 |
| Bathrooms (Total)4 | Heating FuelNatural gas |
| HeatingForced air | Size Interior2369.5900 |
| Storeys Total2 | TypeHouse |
| Utility WaterMunicipal water |
| Size Frontage44 ft | AmenitiesHospital, Park, Schools, Shopping |
| FenceFence | SewerMunicipal sewage system |
| Size Depth139 ft |
| Level | Type | Dimensions |
|---|---|---|
| Second level | Bedroom | 10'1'' x 12'0'' |
| Second level | Bedroom | 10'1'' x 12'1'' |
| Second level | Primary Bedroom | 13'5'' x 15'9'' |
| Second level | Full bathroom | Measurements not available |
| Second level | 4pc Bathroom | Measurements not available |
| Basement | Storage | 9'5'' x 15'6'' |
| Basement | Recreation room | 20'6'' x 13'4'' |
| Basement | Den | 9'3'' x 10'1'' |
| Basement | Bedroom | 9'8'' x 9'11'' |
| Basement | 3pc Bathroom | Measurements not available |
| Main level | Laundry room | 5'5'' x 8'6'' |
| Main level | Living room | 11'6'' x 17'4'' |
| Main level | Office | 10'2'' x 14'2'' |
| Main level | Kitchen | 9'11'' x 14'2'' |
| Main level | Foyer | 8'8'' x 11'1'' |
| Main level | Dining room | 9'8'' x 8'1'' |
| Main level | 2pc Bathroom | Measurements not available |
Powered by SoldPress.

