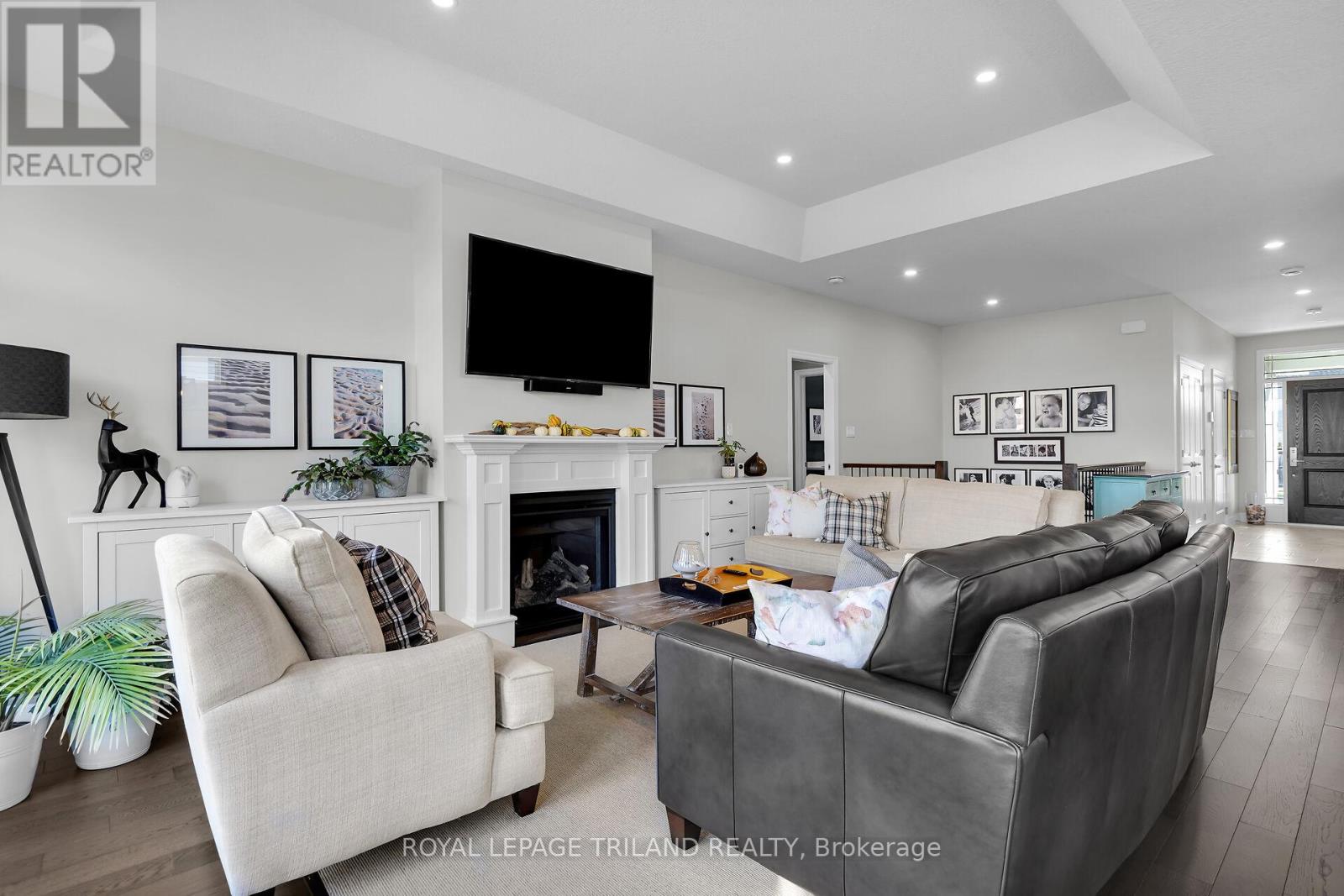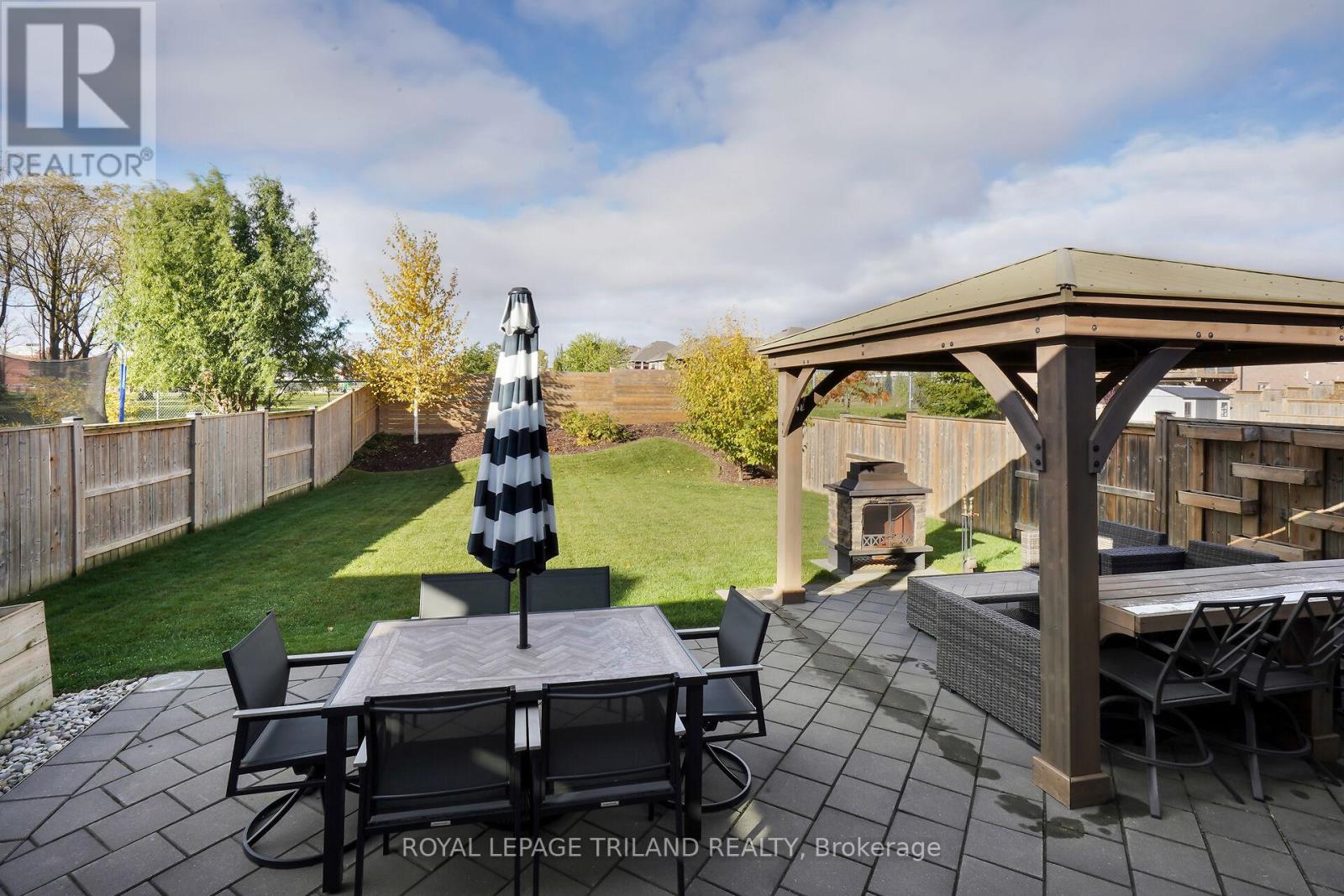95 Brooker Trail Thames Centre, Ontario N0M 2P0
$869,900
An ABSOLUTE Stunner! Meticulously maintained inside and out, Deep 155' private lot backing onto Greenspace at the far end of the school field. Covered front porch, tastefully done patio complete with Pergola and Outdoor Fireplace. Oversized Garage (24.6 x 20). Inside boasts a fabulous layout with Main Floor Laundry, Two plus one bedrooms and 3 full baths. Ceramic tile and Engineered Hardwood Flooring leads you into your Great room with Treyed Ceiling and Gas Fireplace. Attention to detail and a flare for style and design is what you have in this BEAUTY. Lower level offers a bedroom and a finished 4 piece bath perfect for visitors or teenager. This is a must see! (id:53282)
Property Details
| MLS® Number | X9418691 |
| Property Type | Single Family |
| Community Name | Thorndale |
| AmenitiesNearBy | Place Of Worship |
| EquipmentType | Water Heater - Tankless |
| Features | Flat Site, Sump Pump |
| ParkingSpaceTotal | 6 |
| RentalEquipmentType | Water Heater - Tankless |
| Structure | Patio(s) |
Building
| BathroomTotal | 3 |
| BedroomsAboveGround | 2 |
| BedroomsBelowGround | 1 |
| BedroomsTotal | 3 |
| Amenities | Fireplace(s) |
| Appliances | Garage Door Opener Remote(s), Central Vacuum, Water Heater - Tankless, Dishwasher, Dryer, Refrigerator, Stove, Washer |
| ArchitecturalStyle | Bungalow |
| BasementDevelopment | Partially Finished |
| BasementType | N/a (partially Finished) |
| ConstructionStyleAttachment | Detached |
| CoolingType | Central Air Conditioning |
| ExteriorFinish | Brick |
| FireProtection | Alarm System |
| FireplacePresent | Yes |
| FireplaceTotal | 1 |
| FireplaceType | Insert |
| FoundationType | Poured Concrete |
| HeatingFuel | Natural Gas |
| HeatingType | Forced Air |
| StoriesTotal | 1 |
| SizeInterior | 1499.9875 - 1999.983 Sqft |
| Type | House |
| UtilityWater | Municipal Water |
Parking
| Attached Garage | |
| Inside Entry |
Land
| Acreage | No |
| FenceType | Fenced Yard |
| LandAmenities | Place Of Worship |
| LandscapeFeatures | Landscaped |
| Sewer | Sanitary Sewer |
| SizeDepth | 155 Ft ,4 In |
| SizeFrontage | 55 Ft ,3 In |
| SizeIrregular | 55.3 X 155.4 Ft |
| SizeTotalText | 55.3 X 155.4 Ft |
| ZoningDescription | R1-10 |
Rooms
| Level | Type | Length | Width | Dimensions |
|---|---|---|---|---|
| Lower Level | Bedroom 3 | 4.87 m | 3.35 m | 4.87 m x 3.35 m |
| Lower Level | Bathroom | 3.66 m | 1.92 m | 3.66 m x 1.92 m |
| Main Level | Living Room | 6.89 m | 3.96 m | 6.89 m x 3.96 m |
| Main Level | Kitchen | 4.2 m | 3.04 m | 4.2 m x 3.04 m |
| Main Level | Dining Room | 3.04 m | 2.74 m | 3.04 m x 2.74 m |
| Main Level | Primary Bedroom | 4.87 m | 3.35 m | 4.87 m x 3.35 m |
| Main Level | Bedroom 2 | 3.78 m | 3.23 m | 3.78 m x 3.23 m |
| Main Level | Bathroom | 3.04 m | 1.88 m | 3.04 m x 1.88 m |
| Main Level | Bathroom | 3.66 m | 1.92 m | 3.66 m x 1.92 m |
https://www.realtor.ca/real-estate/27561922/95-brooker-trail-thames-centre-thorndale-thorndale
Interested?
Contact us for more information
Matt Young
Broker
Amy Young
Salesperson









































