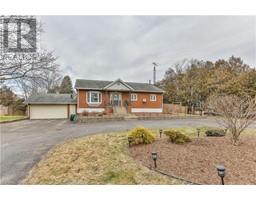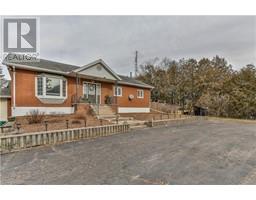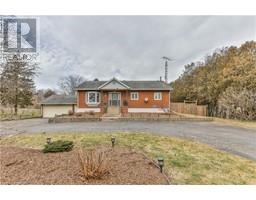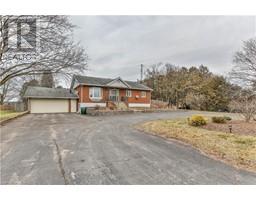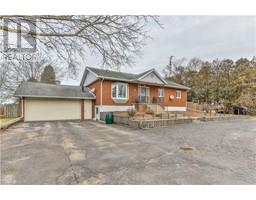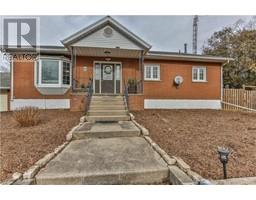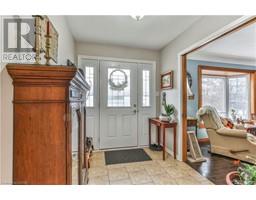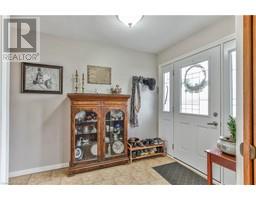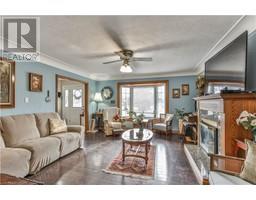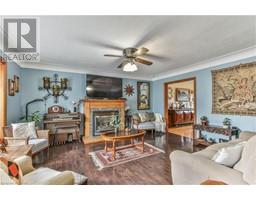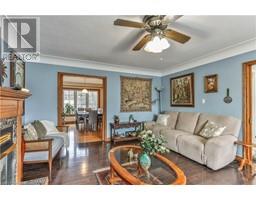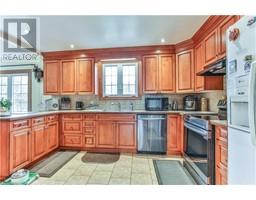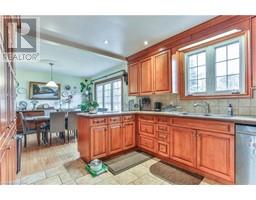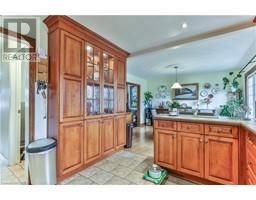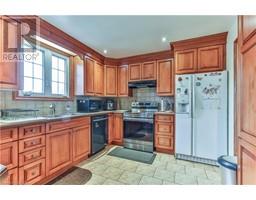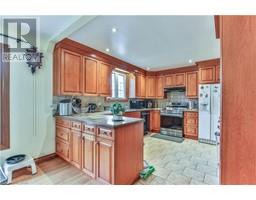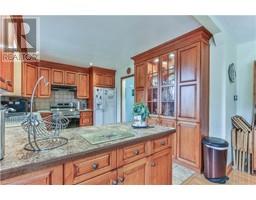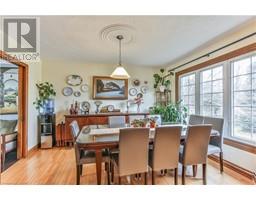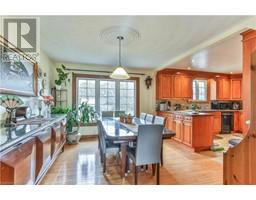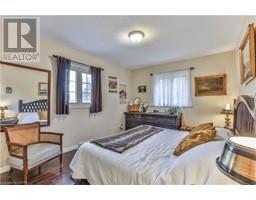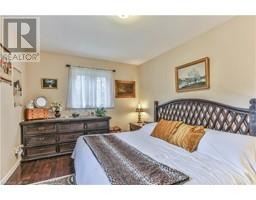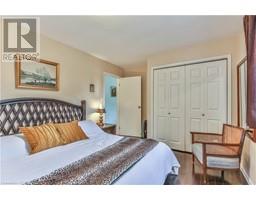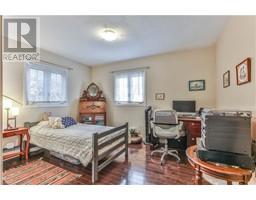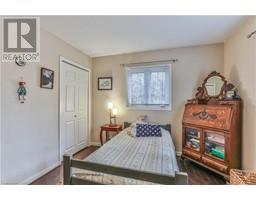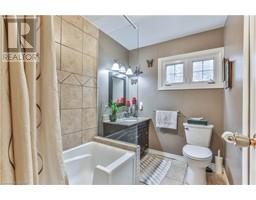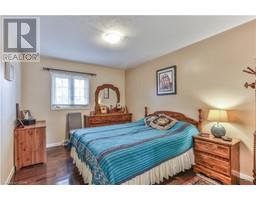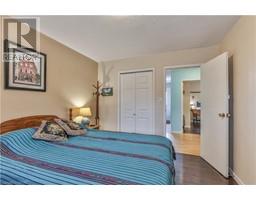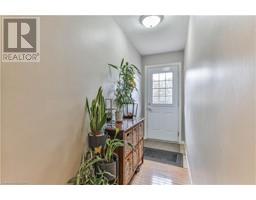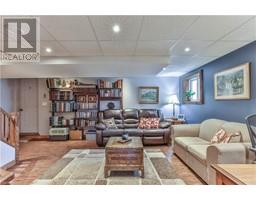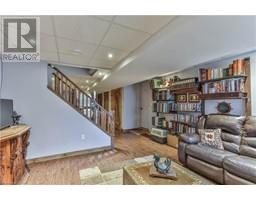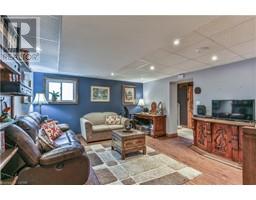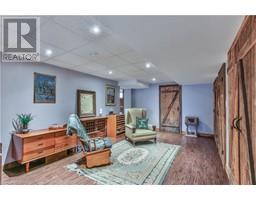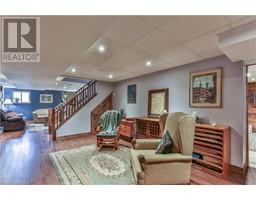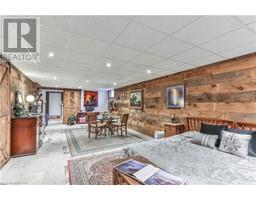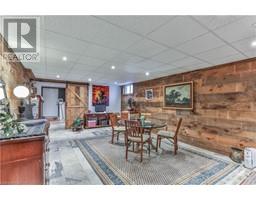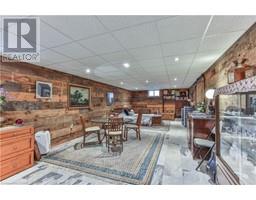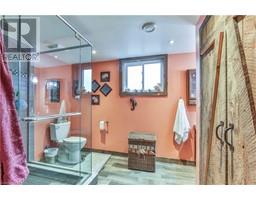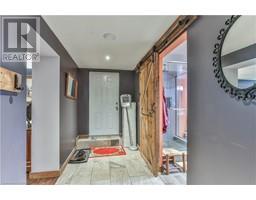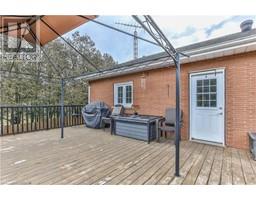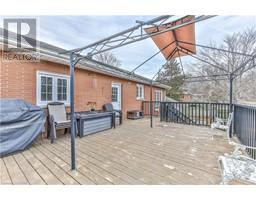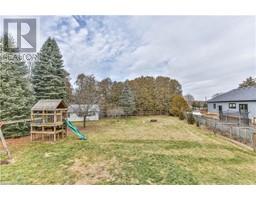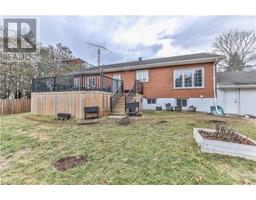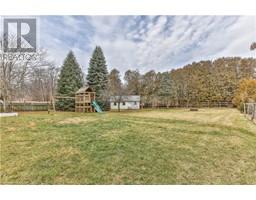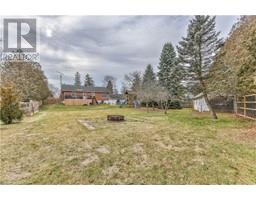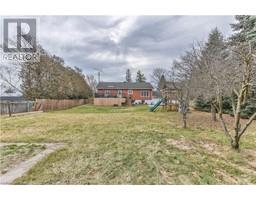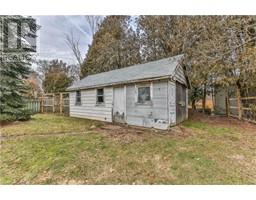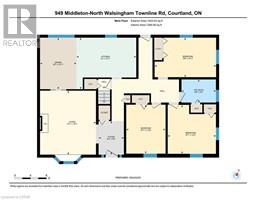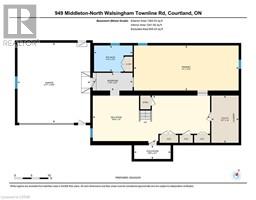| Bathrooms2 | Bedrooms4 |
| Property TypeSingle Family | Built in1973 |
| Lot Size0.51 acres | Building Area2766.56 |
|
Welcome to this charming 4 bedroom, 2 bath bungalow nestled in the serene countryside just south of Courtland. Perfectly situated with easy access to amenities yet offering the tranquility of rural living, this home is an ideal retreat for those seeking comfort and convenience. The spacious, fenced backyard, and rear deck provide ample privacy and security for outdoor activities and gatherings, offering the perfect spot for enjoying morning coffee or evening barbecues while taking in the peaceful surroundings. Upon entering the home, you're welcomed into a cozy living space featuring a gas fireplace, creating a warm and inviting atmosphere during colder months. This home boasts two bathrooms, one of which is fully handicap accessible, offering convenience and comfort for residents of all abilities. Additionally, a stair lift provides accessibility to the basement, which has a separate entrance, offering potential for multi-generational living arrangements or additional living space. From its spacious fenced yard to its handicap accessible features and potential for multi-generational living, this home truly has something for everyone. Don't miss the opportunity to make this your own peaceful retreat in the heart of the countryside just south of Courtland. (id:53282) Please visit : Multimedia link for more photos and information |
| Amenities NearbyPlace of Worship, Schools, Shopping | Community FeaturesCommunity Centre, School Bus |
| EquipmentWater Heater | FeaturesPaved driveway, Country residential |
| OwnershipFreehold | Parking Spaces12 |
| Rental EquipmentWater Heater | StructureShed, Porch |
| TransactionFor sale | Zoning DescriptionRH |
| Bedrooms Main level3 | Bedrooms Lower level1 |
| AppliancesDishwasher, Dryer, Refrigerator, Stove, Washer | Architectural StyleBungalow |
| Basement DevelopmentFinished | BasementFull (Finished) |
| Constructed Date1973 | Construction Style AttachmentDetached |
| CoolingCentral air conditioning | Exterior FinishBrick |
| Fire ProtectionSmoke Detectors | FoundationBlock |
| Bathrooms (Total)2 | Heating FuelNatural gas |
| HeatingForced air | Size Interior2766.5600 |
| Storeys Total1 | TypeHouse |
| Utility WaterSand point |
| Size Total0.51 ac|1/2 - 1.99 acres | Size Frontage100 ft |
| AmenitiesPlace of Worship, Schools, Shopping | FenceFence |
| SewerSeptic System | Size Irregular0.51 |
| Level | Type | Dimensions |
|---|---|---|
| Basement | 3pc Bathroom | 11'5'' x 7'8'' |
| Basement | Mud room | 11'9'' x 5'3'' |
| Basement | Utility room | 14'0'' x 8'1'' |
| Basement | Family room | 34'9'' x 14'0'' |
| Basement | Bedroom | 31'0'' x 13'4'' |
| Main level | Foyer | 8'5'' x 6'4'' |
| Main level | 4pc Bathroom | 8'8'' x 5'9'' |
| Main level | Bedroom | 12'3'' x 9'11'' |
| Main level | Bedroom | 12'3'' x 12'1'' |
| Main level | Bedroom | 15'5'' x 9'11'' |
| Main level | Living room | 16'1'' x 14'1'' |
| Main level | Kitchen | 15'0'' x 12'11'' |
| Main level | Dining room | 12'11'' x 9'2'' |
Powered by SoldPress.

