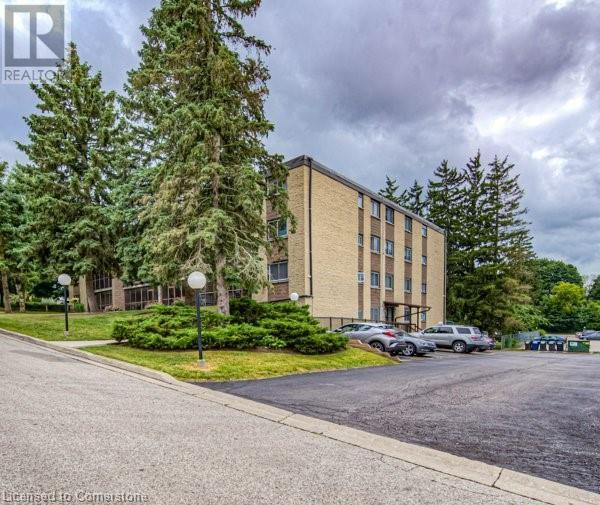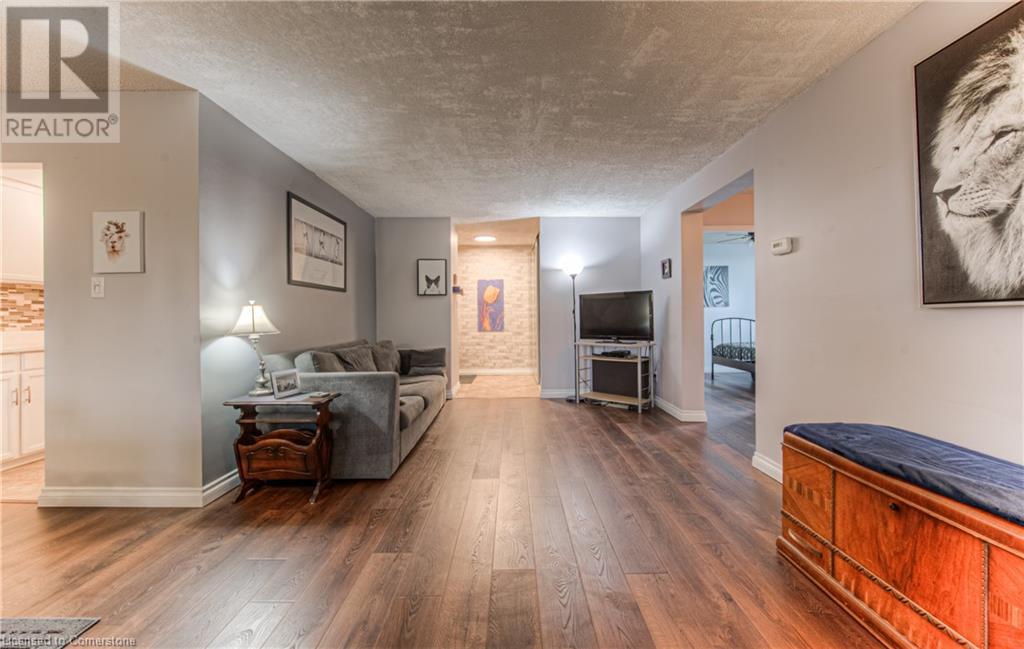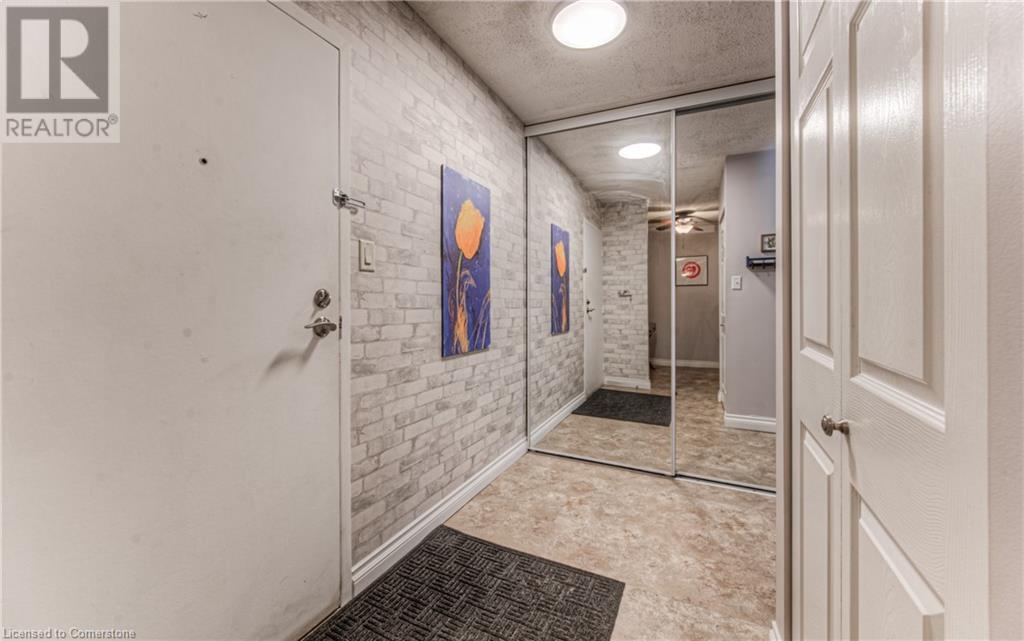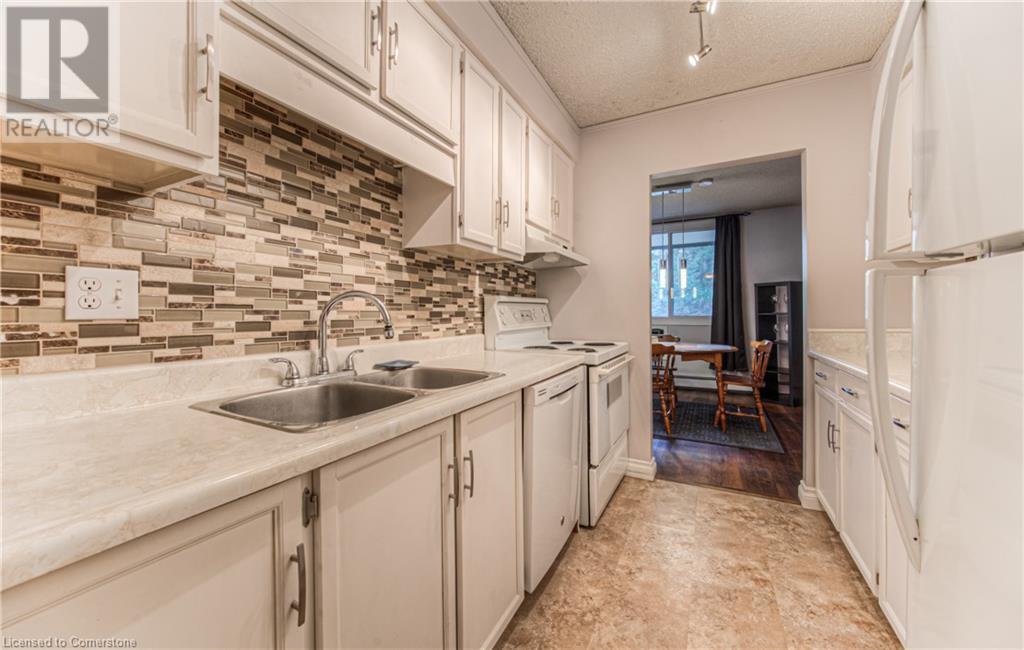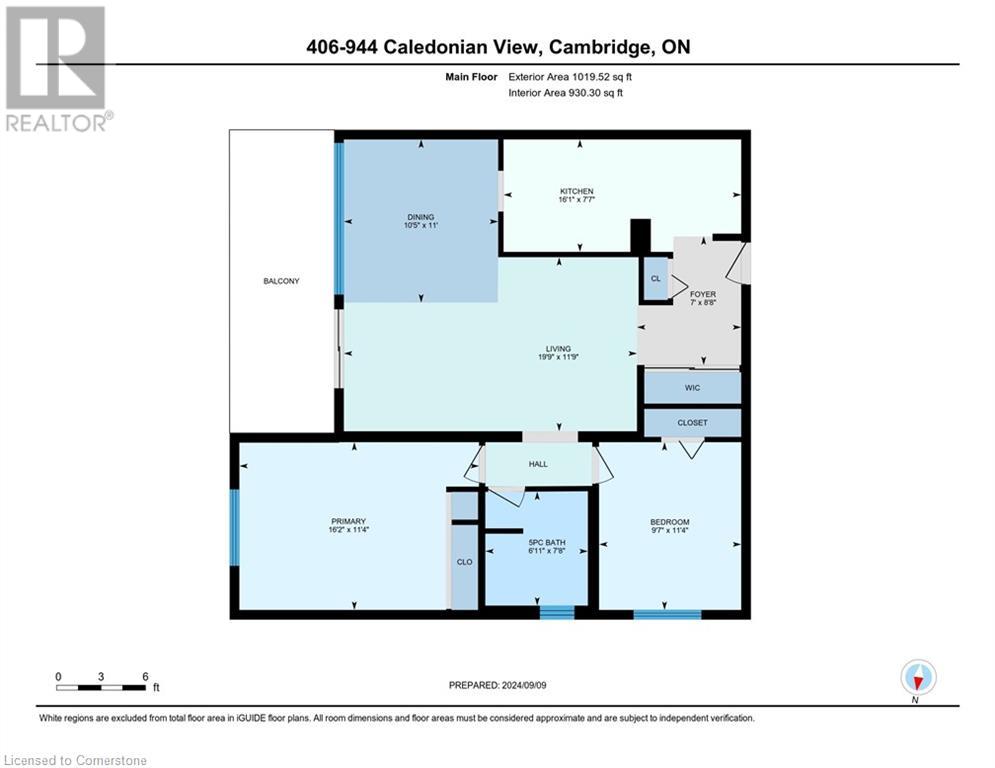944 Caledonian View Unit# 406 Cambridge, Ontario N3H 1A5
$424,900Maintenance, Heat, Other, See Remarks, Property Management, Water, Parking
$490.27 Monthly
Maintenance, Heat, Other, See Remarks, Property Management, Water, Parking
$490.27 MonthlyIdeal opportunity for entering the real estate market, or investment, or a perfect option for downsizing! Welcome to Unit 406 at 944 Caledonian View in Cambridge! This lovely condo is ideal for first-time homebuyers just getting into the market or someone looking to downsize to condo living. This wonderful unit features 2 spacious bedrooms, a 5 piece bathroom with his and her sinks and offers a cozy, modern feel. The bright kitchen features a breakfast nook, plenty of cabinet space and updated tile backsplash throughout that compliments the cabinets beautifully. As you walk through the kitchen, you enter the dining area and living room which offers updated laminate flooring (2023) with large windows allowing plenty of natural light to shine through. The living room also has sliding doors that lead you out to the spacious balcony making it a perfect spot to enjoy your morning coffee or to spend time with family and friends. Conveniently located near Riverside park, downtown Preston, public transportation, nearby shopping, easy access to the 401 and more! Book your private viewing today! (id:53282)
Property Details
| MLS® Number | 40644110 |
| Property Type | Single Family |
| AmenitiesNearBy | Park, Playground, Public Transit, Schools, Shopping |
| Features | Balcony |
| ParkingSpaceTotal | 1 |
| StorageType | Locker |
Building
| BathroomTotal | 1 |
| BedroomsAboveGround | 2 |
| BedroomsTotal | 2 |
| Amenities | Exercise Centre |
| Appliances | Dishwasher, Refrigerator, Stove |
| BasementType | None |
| ConstructionMaterial | Concrete Block, Concrete Walls |
| ConstructionStyleAttachment | Attached |
| CoolingType | Window Air Conditioner |
| ExteriorFinish | Brick, Concrete |
| Fixture | Ceiling Fans |
| HeatingType | Baseboard Heaters |
| StoriesTotal | 1 |
| SizeInterior | 1019.52 Sqft |
| Type | Apartment |
| UtilityWater | Municipal Water |
Land
| AccessType | Highway Access |
| Acreage | No |
| LandAmenities | Park, Playground, Public Transit, Schools, Shopping |
| Sewer | Municipal Sewage System |
| SizeTotalText | Under 1/2 Acre |
| ZoningDescription | Rm3 |
Rooms
| Level | Type | Length | Width | Dimensions |
|---|---|---|---|---|
| Main Level | Primary Bedroom | 16'2'' x 11'4'' | ||
| Main Level | Living Room | 19'9'' x 11'9'' | ||
| Main Level | Kitchen | 16'1'' x 7'7'' | ||
| Main Level | Foyer | 7'0'' x 8'8'' | ||
| Main Level | Dining Room | 10'5'' x 11'0'' | ||
| Main Level | Bedroom | 9'7'' x 11'4'' | ||
| Main Level | 5pc Bathroom | Measurements not available |
https://www.realtor.ca/real-estate/27388788/944-caledonian-view-unit-406-cambridge
Interested?
Contact us for more information
Tony Johal
Broker
1400 Bishop St. N, Suite B
Cambridge, Ontario N1R 6W8

