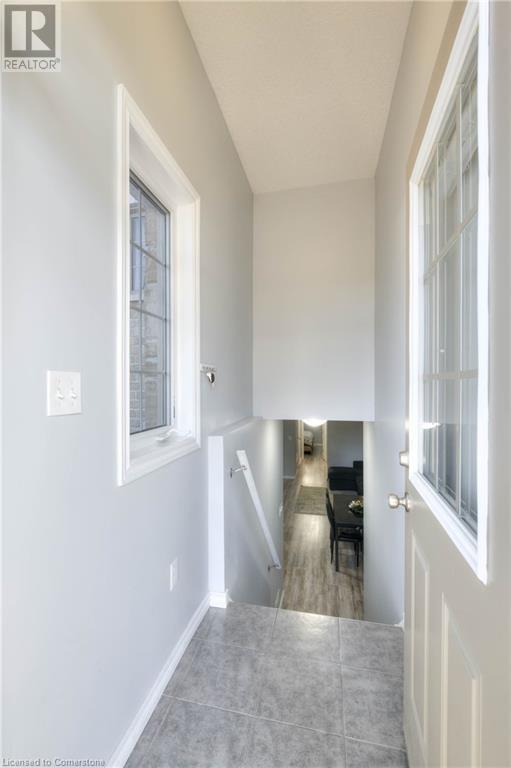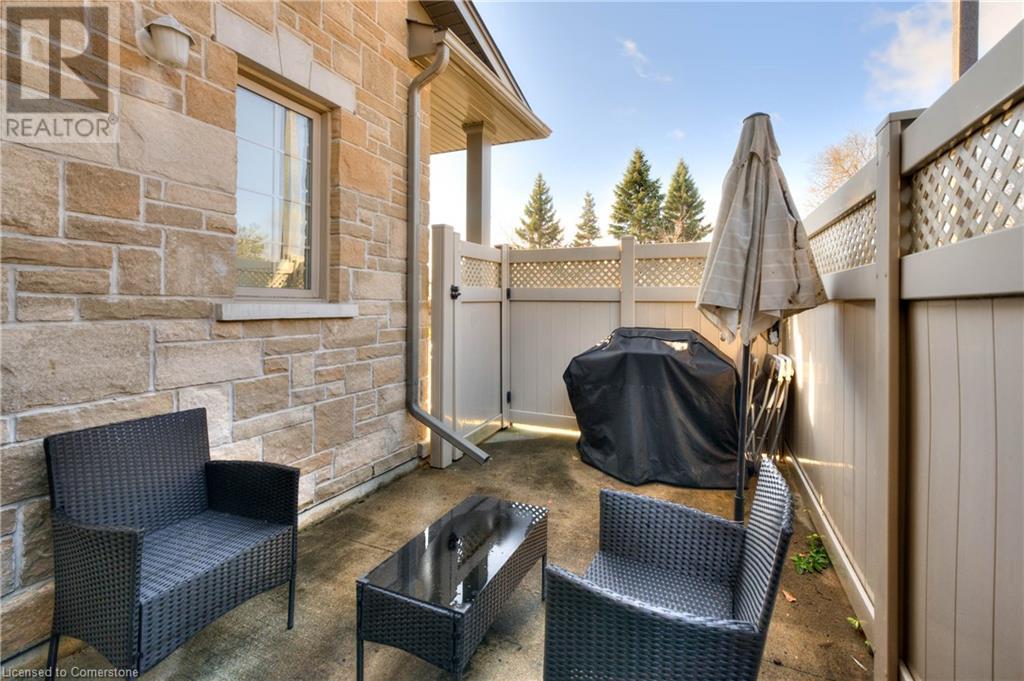931 Glasgow Street Unit# 36a Kitchener, Ontario N2N 0B6
$435,000Maintenance, Insurance, Common Area Maintenance, Landscaping, Property Management, Parking
$162.50 Monthly
Maintenance, Insurance, Common Area Maintenance, Landscaping, Property Management, Parking
$162.50 MonthlyLooking for your first home, a student residence, or a smart investment? This vibrant unit has it all in an unbeatable location near The Boardwalk, Uptown Waterloo, Wilfrid Laurier and Waterloo Universities, scenic trails, and with easy highway access! Step inside to a spacious and stylish layout featuring granite countertops, a full suite of appliances, and plenty of storage—including a handy bonus space under the stairs! The large bedroom offers a double-door closet and an extra linen closet to keep everything organized. Updates made in 2020 add even more value, with new kitchen cabinets, fresh flooring and paint throughout, a modern bathroom vanity, and an upgraded washer and dryer. Love to entertain? Your private fenced patio is ready for BBQs and hangouts! With your exclusive parking spot right in front, a super affordable condo fee of $162.50, window coverings, an owned water softener, and in-suite laundry, this unit truly has it all. Move-in ready and offers welcome anytime—book your showing today and start your next chapter at 36A-931 Glasgow Street! (id:53282)
Property Details
| MLS® Number | 40676780 |
| Property Type | Single Family |
| AmenitiesNearBy | Hospital, Place Of Worship, Playground, Public Transit, Schools, Shopping |
| EquipmentType | Water Heater |
| Features | Balcony |
| ParkingSpaceTotal | 1 |
| RentalEquipmentType | Water Heater |
Building
| BathroomTotal | 1 |
| BedroomsAboveGround | 1 |
| BedroomsTotal | 1 |
| Appliances | Dishwasher, Dryer, Refrigerator, Stove, Water Softener, Washer, Microwave Built-in, Window Coverings |
| ArchitecturalStyle | Bungalow |
| BasementType | None |
| ConstructedDate | 2011 |
| ConstructionStyleAttachment | Attached |
| CoolingType | Central Air Conditioning |
| ExteriorFinish | Brick Veneer, Stone, Vinyl Siding |
| HeatingFuel | Natural Gas |
| HeatingType | Forced Air |
| StoriesTotal | 1 |
| SizeInterior | 753 Sqft |
| Type | Row / Townhouse |
| UtilityWater | Municipal Water |
Land
| AccessType | Highway Nearby |
| Acreage | No |
| LandAmenities | Hospital, Place Of Worship, Playground, Public Transit, Schools, Shopping |
| Sewer | Municipal Sewage System |
| SizeTotalText | Unknown |
| ZoningDescription | Res-5 |
Rooms
| Level | Type | Length | Width | Dimensions |
|---|---|---|---|---|
| Main Level | Storage | Measurements not available | ||
| Main Level | Laundry Room | 8'5'' x 5'6'' | ||
| Main Level | 4pc Bathroom | 8'5'' x 4'11'' | ||
| Main Level | Bedroom | 10'3'' x 11'11'' | ||
| Main Level | Living Room | 10'2'' x 14'4'' | ||
| Main Level | Dining Room | 13'4'' x 7'6'' | ||
| Main Level | Kitchen | 11'7'' x 6'10'' |
https://www.realtor.ca/real-estate/27663798/931-glasgow-street-unit-36a-kitchener
Interested?
Contact us for more information
Michele Steeves
Salesperson
106 Huron St.
New Hamburg, Ontario N3A 1J3


























