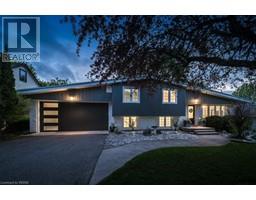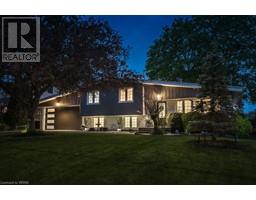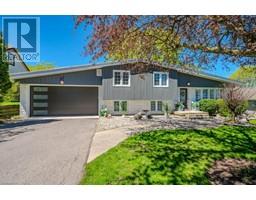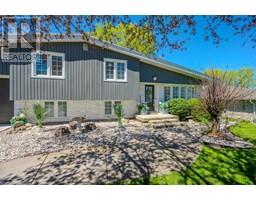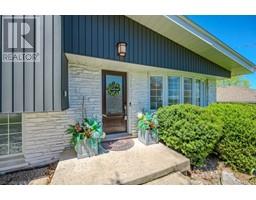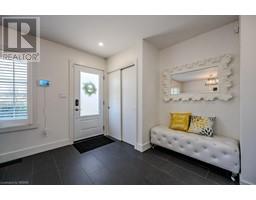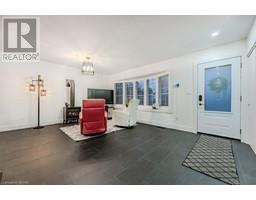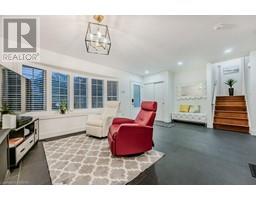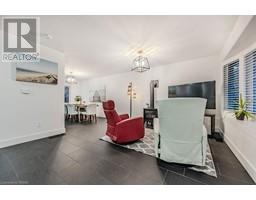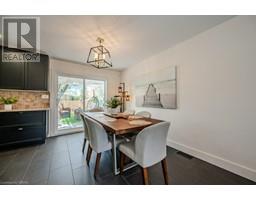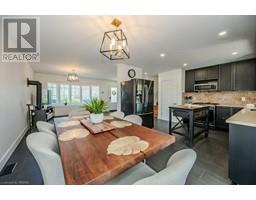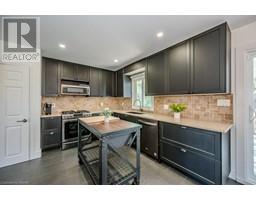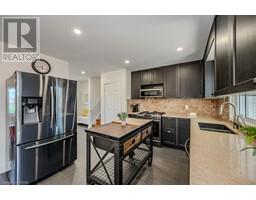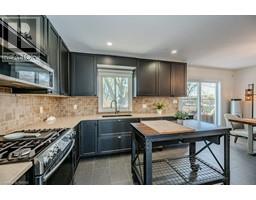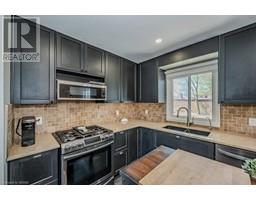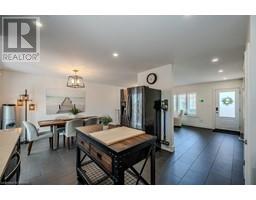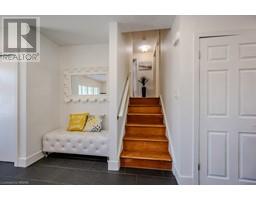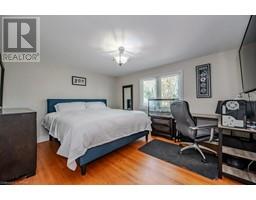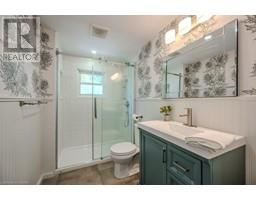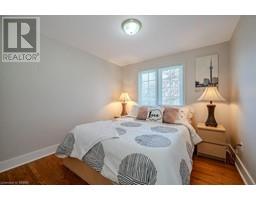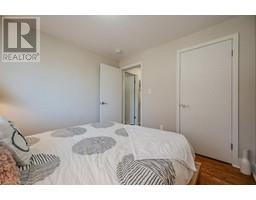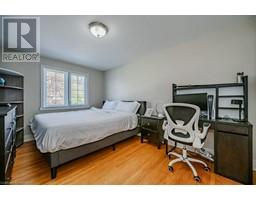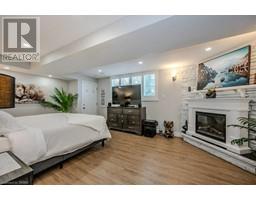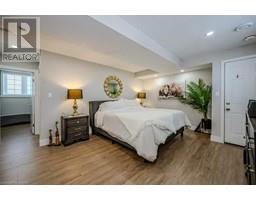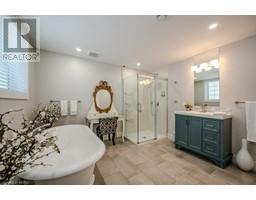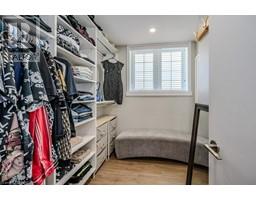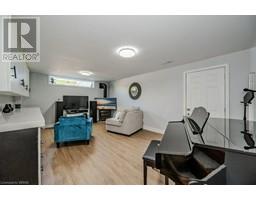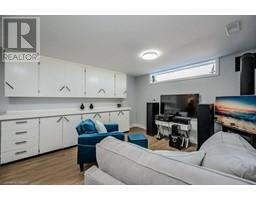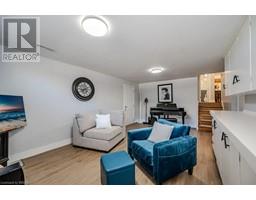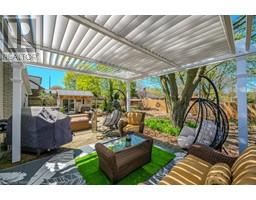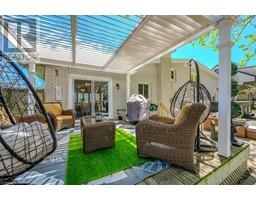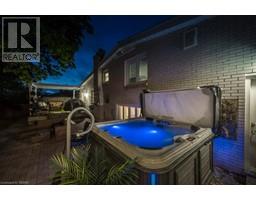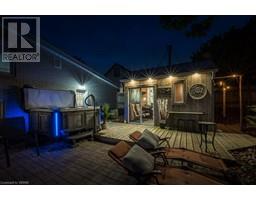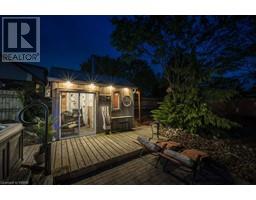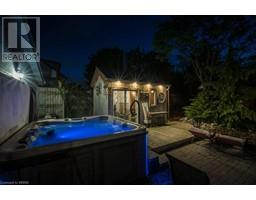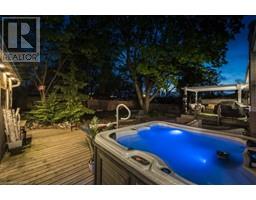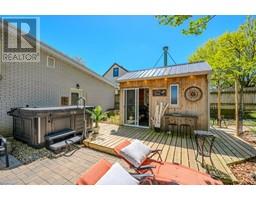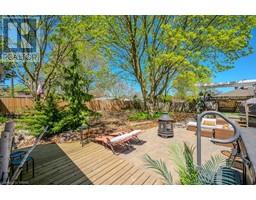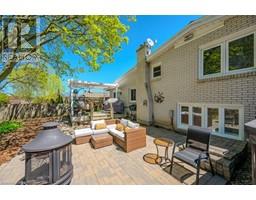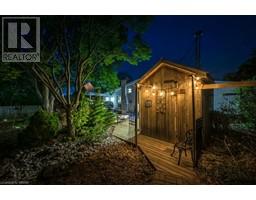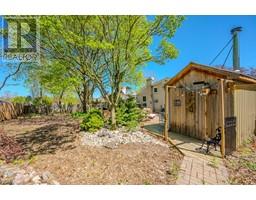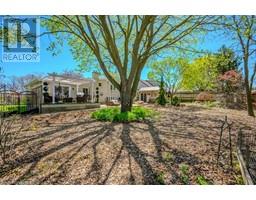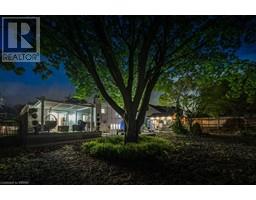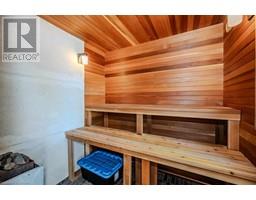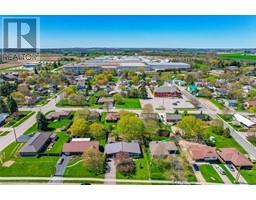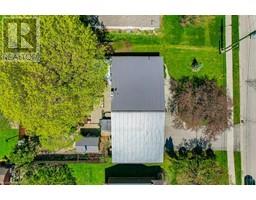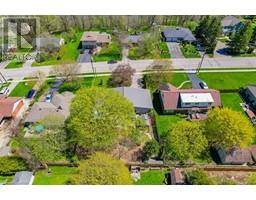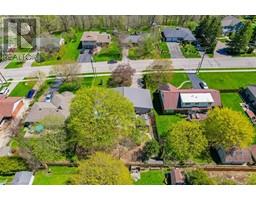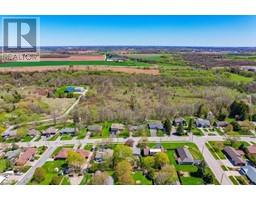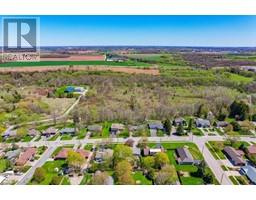| Bathrooms2 | Bedrooms4 |
| Property TypeSingle Family | Built in1963 |
| Building Area2279.66 |
|
Welcome to 92 Water Street, St. Jacobs. This attractive 4 level sidesplit has been completely renovated and updated over the past few years. Situated on almost a 1/4 acre in a sought after mature neighbourhood minutes to KW. Enjoy the peace and quiet that this area has to offer. As you pull up to this home you will appreciate the curb appeal with the eye-catching exterior colour scheme, landscaping and the newly installed garage door and matching front door. Inside you are welcomed by a bright main floor layout with large windows and a front living room with a gas fireplace as the focal point. Enjoy entertaining in the kitchen and the full sized dining area. The kitchen offers updated kitchen cabinets with granite counter tops, moveable island and 4 built in appliances (gas stove). A walkout off the dining area provides easy access to your private backyard oasis. This space is complete with a built-in canopy on the deck with sunshade slats, 3 yr old hot tub, outdoor sauna building (WETT certified wood fired sauna) and outdoor shower. There is plenty of space for entertaining Family & Friends in the mature fenced in yard to host BBQ's and campfires. Back inside the home on the 2nd level there are three generous sized bedrooms with hardwood floors and an updated bathroom with walk-in glass shower. The lower level boasts a multi use living space which is currently the Primary bedroom suite. It offers a separate entrance/walk-up to the garage, stone gas fireplace, oversized windows, luxury ensuite bathroom complete with soaker tub, walk-in shower, heater floors plus a separate walk-in closet/dressing room. The lower basement features a 3rd gas fireplace in the recreation room plus a large laundry/utility room/storage room. There is also a cold room where the sump pump is located. Don't miss out on this truly amazing property. Walking distance to Downtown St. Jacobs shops, restaurants, walking trails and more! (id:53282) Please visit : Multimedia link for more photos and information |
| Amenities NearbyPark, Place of Worship, Playground, Public Transit, Schools, Shopping | Community FeaturesQuiet Area, Community Centre |
| EquipmentNone | FeaturesConservation/green belt, Paved driveway, Sump Pump, Automatic Garage Door Opener |
| OwnershipFreehold | Parking Spaces6 |
| Rental EquipmentNone | StructureShed, Porch |
| TransactionFor sale | Zoning DescriptionR3 |
| Bedrooms Main level3 | Bedrooms Lower level1 |
| AppliancesDishwasher, Dryer, Microwave, Refrigerator, Sauna, Water softener, Water purifier, Washer, Range - Gas, Microwave Built-in, Gas stove(s), Window Coverings, Garage door opener, Hot Tub | Basement DevelopmentFinished |
| BasementFull (Finished) | Constructed Date1963 |
| Construction Style AttachmentDetached | CoolingCentral air conditioning |
| Exterior FinishAluminum siding, Brick | Fireplace PresentYes |
| Fireplace Total4 | Fireplace TypeInsert |
| Fire ProtectionSmoke Detectors, Security system | FoundationBlock |
| Bathrooms (Total)2 | Heating FuelNatural gas |
| HeatingIn Floor Heating, Forced air | Size Interior2279.6600 |
| TypeHouse | Utility WaterMunicipal water |
| Size Frontage76 ft | Access TypeHighway access |
| AmenitiesPark, Place of Worship, Playground, Public Transit, Schools, Shopping | FenceFence |
| SewerMunicipal sewage system | Size Depth132 ft |
| Level | Type | Dimensions |
|---|---|---|
| Second level | Bedroom | 9'3'' x 9'11'' |
| Second level | Bedroom | 9'10'' x 13'4'' |
| Second level | Primary Bedroom | 13'10'' x 11'10'' |
| Second level | 3pc Bathroom | 5'4'' x 11'10'' |
| Basement | Laundry room | 19'2'' x 10'11'' |
| Basement | Recreation room | 18'10'' x 12'3'' |
| Lower level | Other | 6'8'' x 8'10'' |
| Lower level | 4pc Bathroom | 12'11'' x 11'3'' |
| Lower level | Primary Bedroom | 18'11'' x 12'7'' |
| Main level | Dining room | 8'9'' x 12'1'' |
| Main level | Kitchen | 10'10'' x 11'10'' |
| Main level | Living room | 19'11'' x 13'5'' |
Powered by SoldPress.

