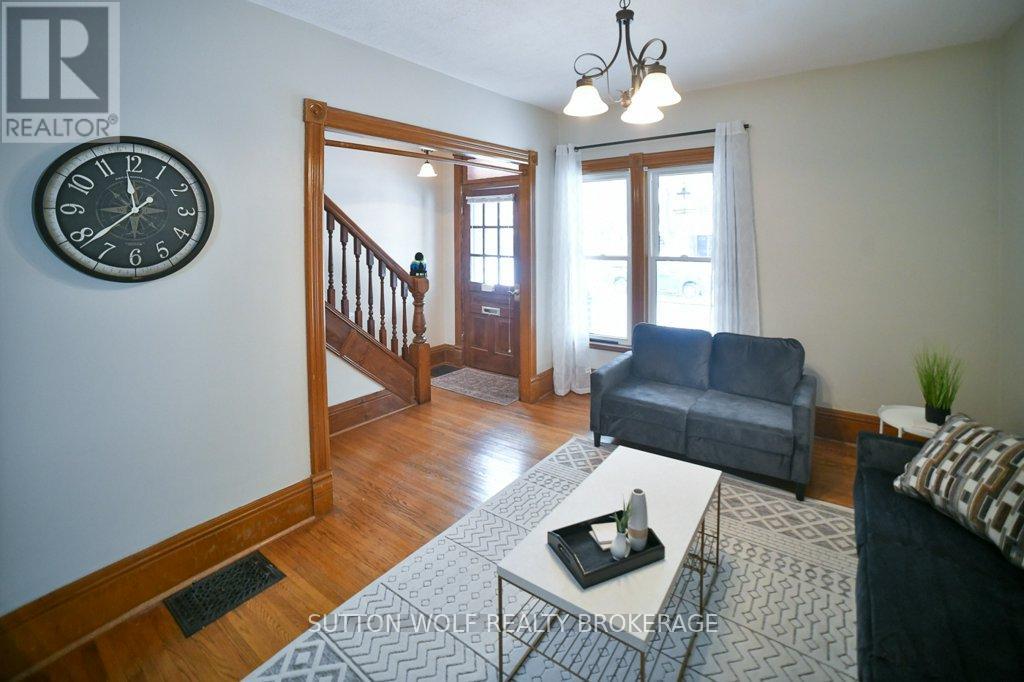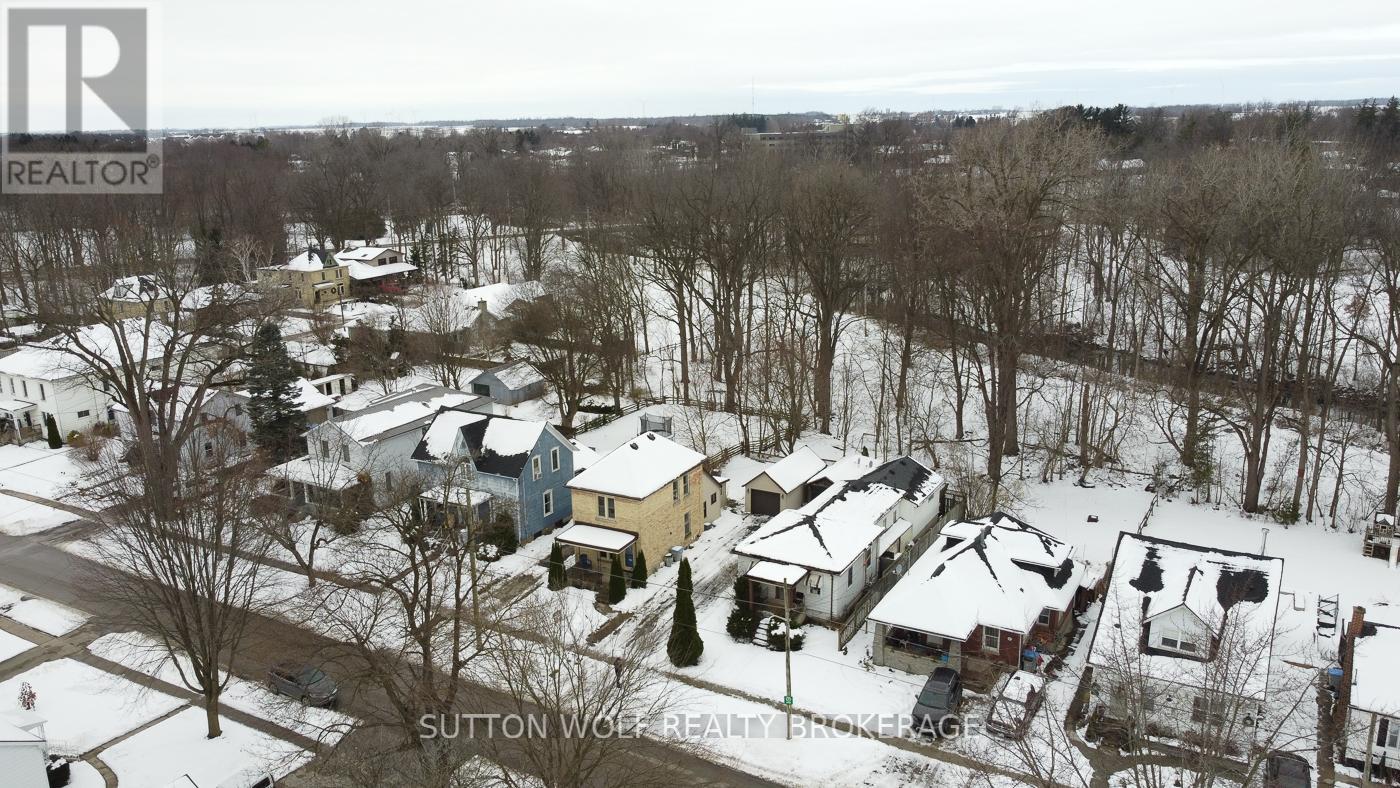91 North Street N Strathroy-Caradoc, Ontario N7G 1Z4
$514,900
Nestled in a prime location, this stunning 2-storey yellow brick home offers the perfect balance of convenience and tranquility. Backing onto serene parkland and within walking distance to downtown, this property provides an ideal setting for family living. Step onto the inviting front porch and into a home filled with character and warmth. The main floor features an open-concept living and dining room with gleaming hardwood floors, an eat-in kitchen perfect for family meals, and the convenience of main-floor laundry. Upstairs, you'll find three spacious bedrooms and a 4-piece bathroom. The back deck offers a peaceful retreat, overlooking the lush parkland, a perfect spot to unwind or entertain. Recent updates include some newer windows, furnace and air conditioning system, an on-demand water heater, and an upgraded hydro panel. This home combines classic charm with modern amenities in a sought-after location, making it a must-see for families or anyone seeking a move-in-ready property. (id:53282)
Property Details
| MLS® Number | X11886149 |
| Property Type | Single Family |
| Community Name | NW |
| EquipmentType | None |
| Features | Sloping, Conservation/green Belt |
| ParkingSpaceTotal | 4 |
| RentalEquipmentType | None |
| Structure | Deck, Porch |
Building
| BathroomTotal | 2 |
| BedroomsAboveGround | 3 |
| BedroomsTotal | 3 |
| Appliances | Water Heater, Dishwasher, Dryer, Refrigerator, Stove, Washer |
| BasementDevelopment | Unfinished |
| BasementType | Full (unfinished) |
| ConstructionStyleAttachment | Detached |
| CoolingType | Central Air Conditioning |
| ExteriorFinish | Brick, Vinyl Siding |
| FoundationType | Brick |
| HalfBathTotal | 1 |
| HeatingFuel | Natural Gas |
| HeatingType | Forced Air |
| StoriesTotal | 2 |
| SizeInterior | 1099.9909 - 1499.9875 Sqft |
| Type | House |
| UtilityWater | Municipal Water |
Parking
| Detached Garage |
Land
| Acreage | No |
| LandscapeFeatures | Landscaped |
| Sewer | Sanitary Sewer |
| SizeDepth | 165 Ft |
| SizeFrontage | 33 Ft |
| SizeIrregular | 33 X 165 Ft |
| SizeTotalText | 33 X 165 Ft|under 1/2 Acre |
| ZoningDescription | R1 |
Rooms
| Level | Type | Length | Width | Dimensions |
|---|---|---|---|---|
| Second Level | Bedroom 2 | 2.49 m | 2.91 m | 2.49 m x 2.91 m |
| Second Level | Bedroom 3 | 2.35 m | 3.99 m | 2.35 m x 3.99 m |
| Second Level | Bedroom | 3.94 m | 2.58 m | 3.94 m x 2.58 m |
| Main Level | Dining Room | 4.92 m | 3.79 m | 4.92 m x 3.79 m |
| Main Level | Foyer | 1.56 m | 4.31 m | 1.56 m x 4.31 m |
| Main Level | Kitchen | 4.6 m | 3.47 m | 4.6 m x 3.47 m |
| Main Level | Laundry Room | 3.34 m | 2.1 m | 3.34 m x 2.1 m |
| Main Level | Living Room | 3.28 m | 3 m | 3.28 m x 3 m |
https://www.realtor.ca/real-estate/27723084/91-north-street-n-strathroy-caradoc-nw-nw
Interested?
Contact us for more information
Anne Wolf
Salesperson
Julie Wolf
Broker of Record






























