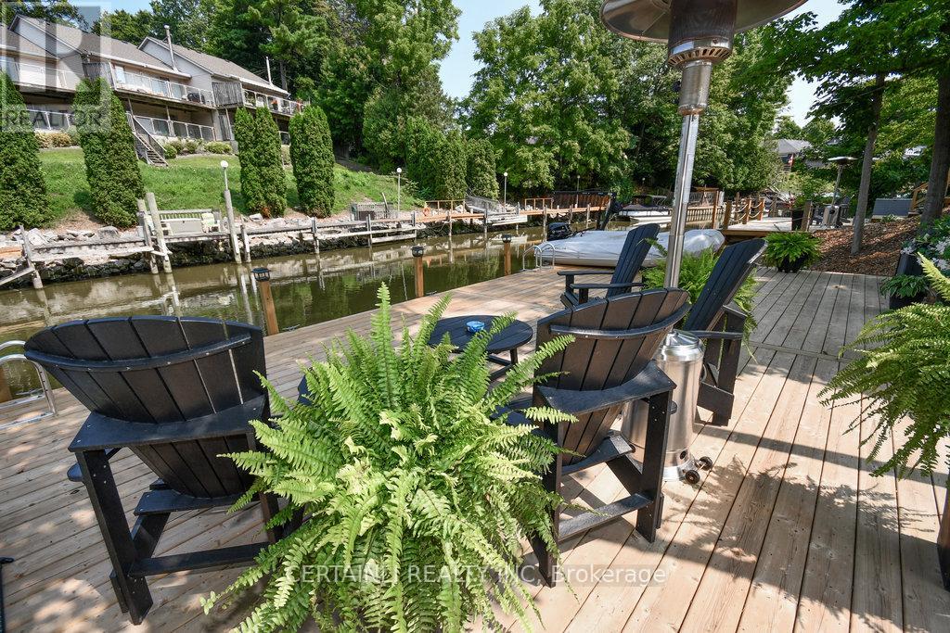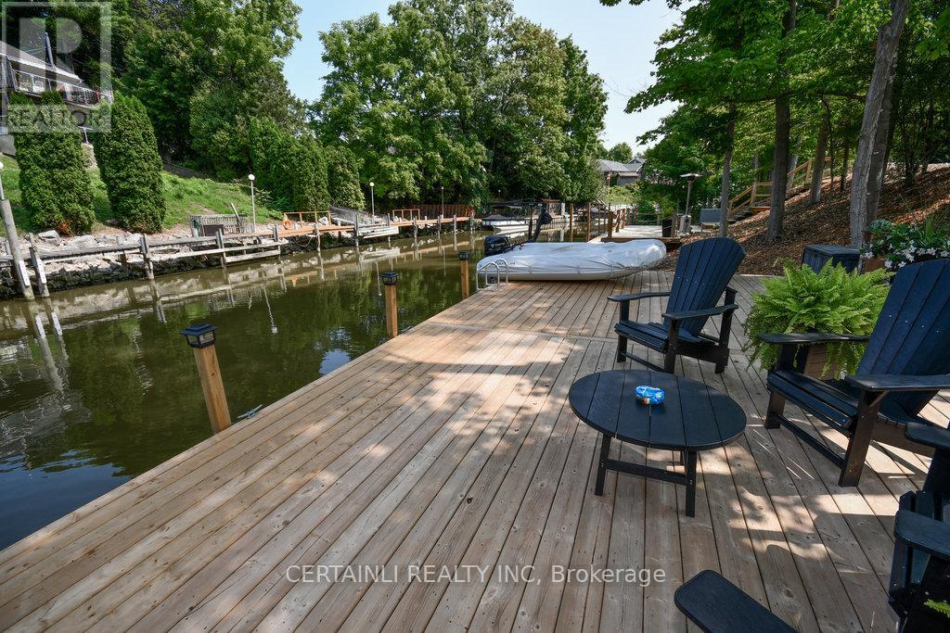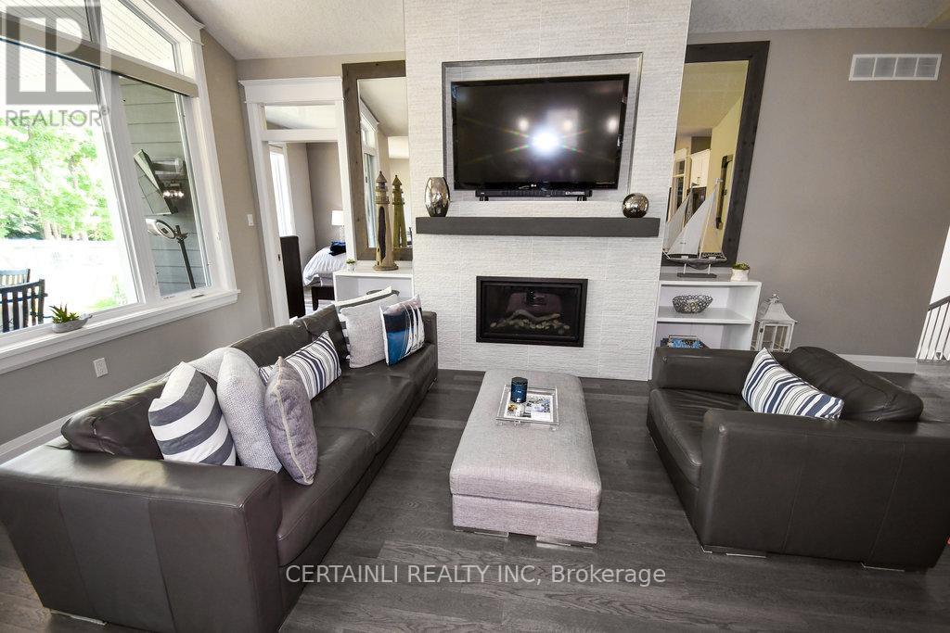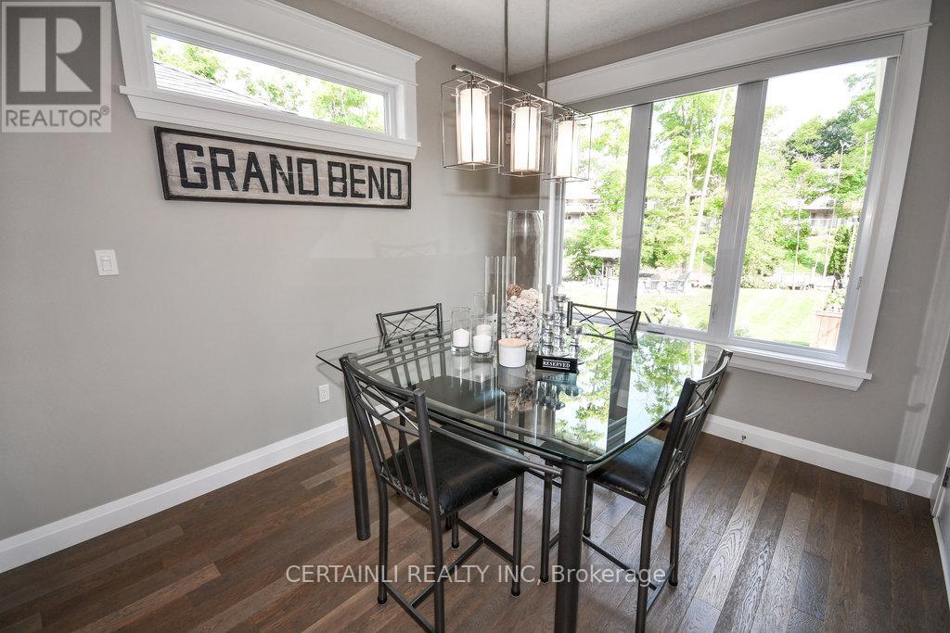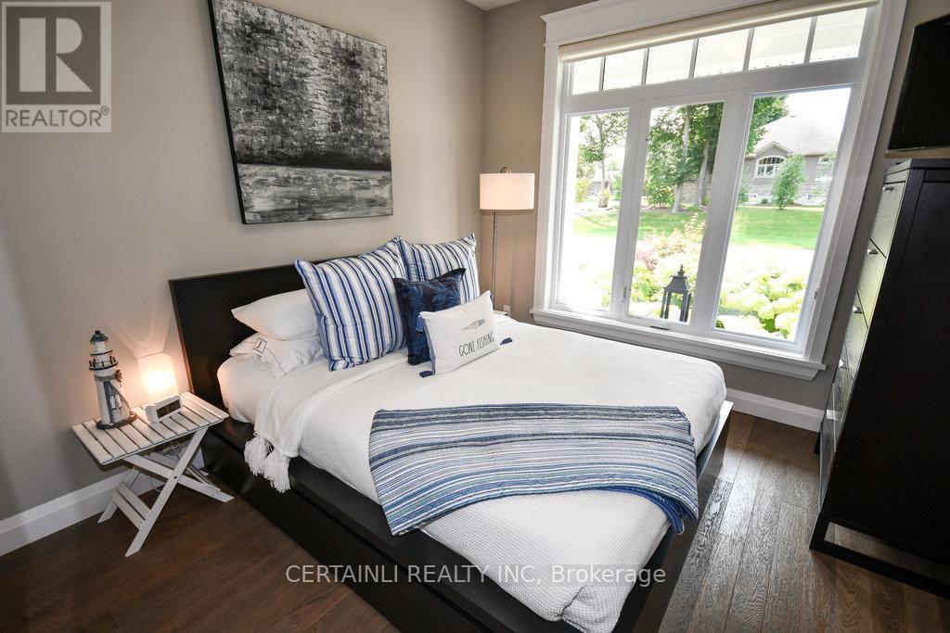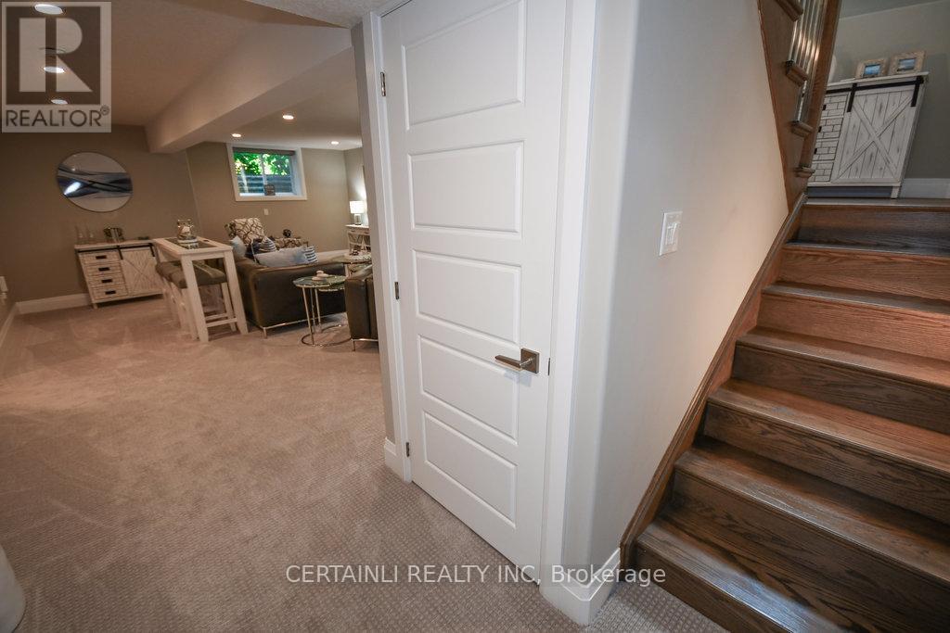91 Gill Road Lambton Shores, Ontario N0M 1T0
$1,895,000
RARE GRAND BEND WATERFRONT PROPERTY PRIVATE DOCK DIRECT ACCESS INTO LAKE HURON LIFESTYLE ALERT. Welcome to this immaculately maintained 4 bed 3 full bath bungalow with modern coastal design that offers a rare opportunity of RESORT LIKE LIVING. The picture perfect landscaping is sure to impress with covered and uncovered sun decks, concrete patio, and a flagstone firepit patio. Imagine the type of lifestyle this home offers fishermen, adrenaline seeker, beach bum, sun lovers paradise with your own private dock (large enough for more than one water craft) with easy access to Lake Huron. Inside youll enjoy the luxury finishes throughout like the fully loaded kitchen: quartz countertops, gas stove, an oversized island, stunning Italian pebblestone backsplash, and a custom hidden pantry. Other main floor features include: open concept living space with gas fireplace, main level master bedroom with walk-in closet and ensuite bathroom, another main level bedroom with a cheater ensuite bathroom, main level laundry, and heated floors in ALL bathrooms. The newly finished basement includes 2 additional bedrooms, 1 full bath, and a large fireplace family room. ADDT NOTES: oversized/extended tandem car garage (designed for a boat parking), insulated garage, lifetime hardy board siding w/ stone, well-fortified 16' deep dock w/ electrical, staircase lighting, fencing allowed, bridge construction complete, on municipal water/sewer/all standard utilities, all seasons/winterized property. This beautiful property is perfect for a family, easy income earner, or a weekend getaway and is ideally located close to Grand Bends main strip and the highly popular beaches. Don't forget to check out the website link for additional pictures or the Matterport link below for a 3D tour. Talk about a great lifestyle!! **** EXTRAS **** Upgrades: Generator on site (Generlink 40amp connection at meter with a 10kw generator), 40amp power to dock, 50amp outside outlet for future hot tub. 32ft dock (id:53282)
Property Details
| MLS® Number | X9258134 |
| Property Type | Single Family |
| Community Name | Grand Bend |
| AmenitiesNearBy | Beach, Marina |
| Features | Sump Pump |
| ParkingSpaceTotal | 6 |
| ViewType | River View, Direct Water View |
| WaterFrontType | Waterfront |
Building
| BathroomTotal | 3 |
| BedroomsAboveGround | 2 |
| BedroomsBelowGround | 2 |
| BedroomsTotal | 4 |
| Amenities | Fireplace(s) |
| Appliances | Water Heater, Garage Door Opener Remote(s), Oven - Built-in, Dishwasher, Dryer, Furniture, Microwave, Refrigerator, Stove, Washer |
| ArchitecturalStyle | Bungalow |
| BasementDevelopment | Finished |
| BasementType | N/a (finished) |
| ConstructionStyleAttachment | Detached |
| CoolingType | Central Air Conditioning, Ventilation System |
| ExteriorFinish | Stone, Wood |
| FireProtection | Alarm System |
| FireplacePresent | Yes |
| FireplaceTotal | 2 |
| FoundationType | Concrete |
| HeatingFuel | Natural Gas |
| HeatingType | Forced Air |
| StoriesTotal | 1 |
| SizeInterior | 1099.9909 - 1499.9875 Sqft |
| Type | House |
| UtilityWater | Municipal Water |
Parking
| Attached Garage |
Land
| AccessType | Public Road, Private Docking |
| Acreage | No |
| LandAmenities | Beach, Marina |
| Sewer | Sanitary Sewer |
| SizeDepth | 231 Ft |
| SizeFrontage | 49 Ft |
| SizeIrregular | 49 X 231 Ft |
| SizeTotalText | 49 X 231 Ft|under 1/2 Acre |
| SurfaceWater | River/stream |
| ZoningDescription | R1-7, Ep-nc5 |
Rooms
| Level | Type | Length | Width | Dimensions |
|---|---|---|---|---|
| Basement | Bedroom 4 | 2.88 m | 5.15 m | 2.88 m x 5.15 m |
| Basement | Bathroom | 2.35 m | 3.55 m | 2.35 m x 3.55 m |
| Basement | Family Room | 7.74 m | 5.44 m | 7.74 m x 5.44 m |
| Basement | Bedroom 3 | 3.55 m | 5.15 m | 3.55 m x 5.15 m |
| Main Level | Living Room | 5.73 m | 3.95 m | 5.73 m x 3.95 m |
| Main Level | Kitchen | 7.13 m | 2.93 m | 7.13 m x 2.93 m |
| Main Level | Primary Bedroom | 4.59 m | 3.68 m | 4.59 m x 3.68 m |
| Main Level | Bathroom | 2.94 m | 2.5 m | 2.94 m x 2.5 m |
| Main Level | Bedroom 2 | 4.12 m | 3.16 m | 4.12 m x 3.16 m |
| Main Level | Bathroom | 1.77 m | 3.57 m | 1.77 m x 3.57 m |
| Main Level | Laundry Room | 1.85 m | 2.56 m | 1.85 m x 2.56 m |
| Main Level | Pantry | 1.85 m | 1.9 m | 1.85 m x 1.9 m |
Utilities
| Cable | Installed |
| Sewer | Installed |
https://www.realtor.ca/real-estate/27301084/91-gill-road-lambton-shores-grand-bend-grand-bend
Interested?
Contact us for more information
Eric Cassidy
Salesperson
102-145 Wharncliffe Road South
London, Ontario N6J 2K4




