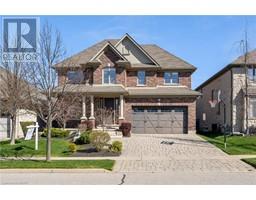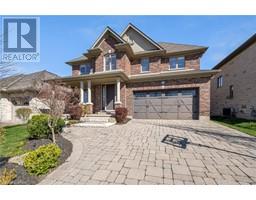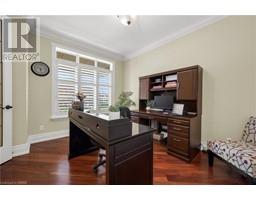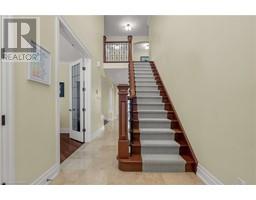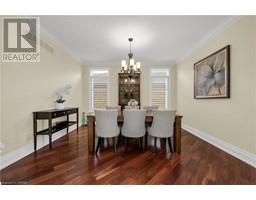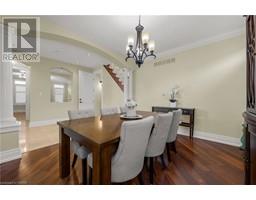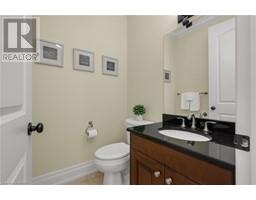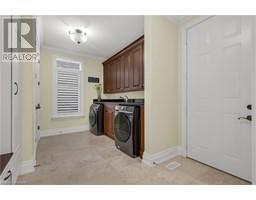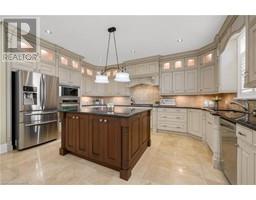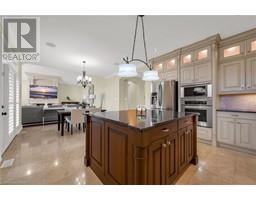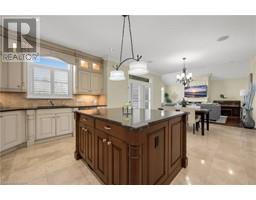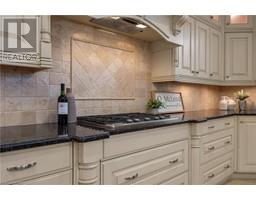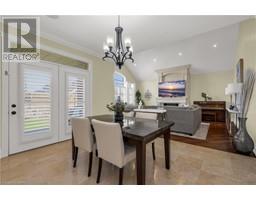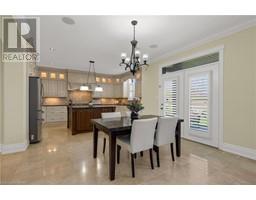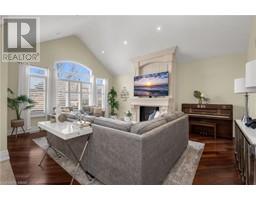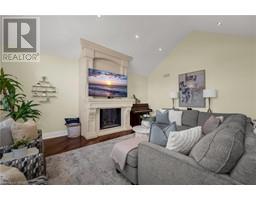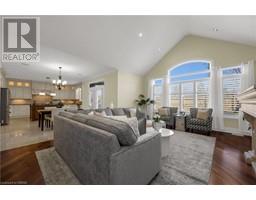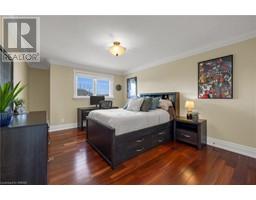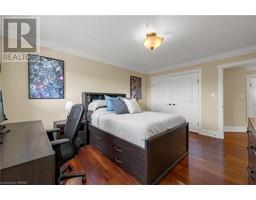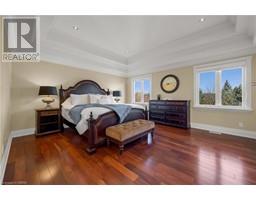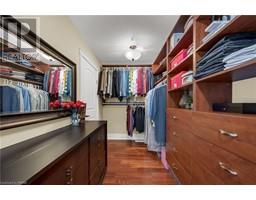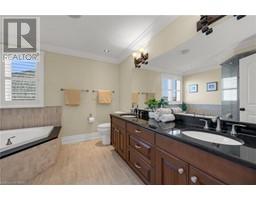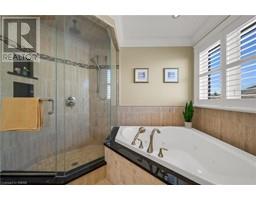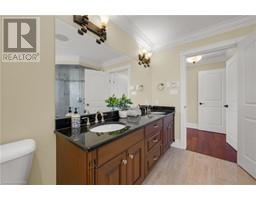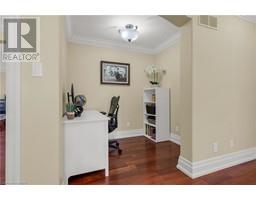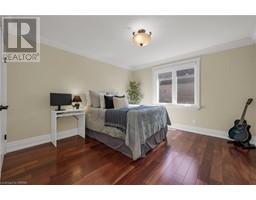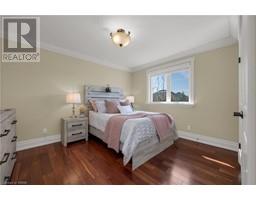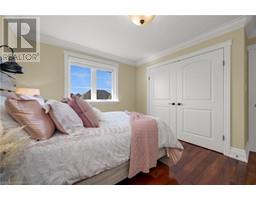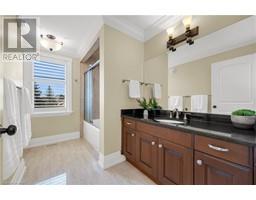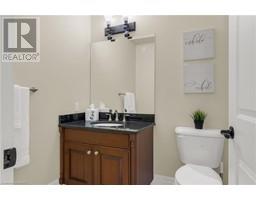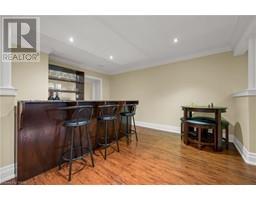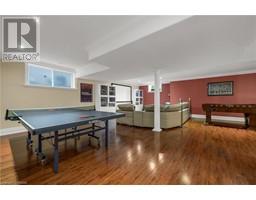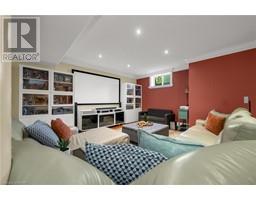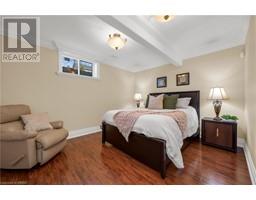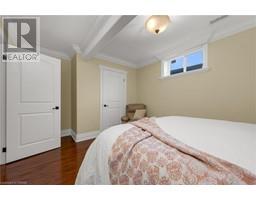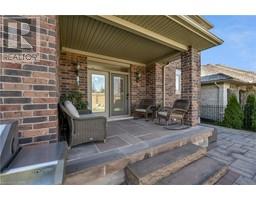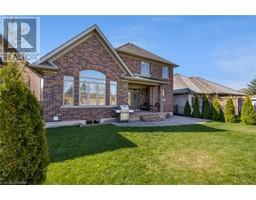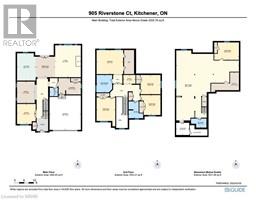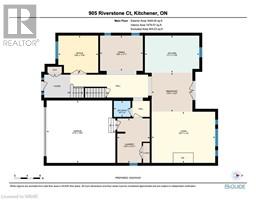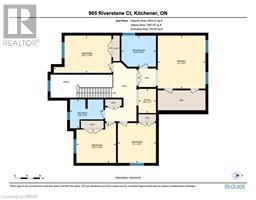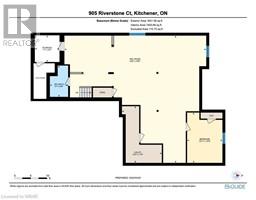| Bathrooms4 | Bedrooms5 |
| Property TypeSingle Family | Built in2009 |
| Building Area5151 |
|
Presenting Deer Ridge Luxury Estates, where meticulous design and attention to detail meet in a refined fusion. This custom-built executive residence spans 5,150 square feet, boasting 5 bedrooms and 4 bathrooms for opulent living. Enter into a realm of sophistication, graced with exquisite travertine and Brazilian hardwood flooring. The chef's kitchen is equipped with top-tier stainless steel appliances, a gas stove, oversized island, and granite countertops, complemented by heated flooring for ultimate comfort. Flow seamlessly into the family room, featuring vaulted ceilings, a gas fireplace, and expansive windows bathing the space in natural light. Garden doors lead to a large private backyard oasis with armor stone landscaping and a covered porch. The formal dining room sets the stage for elegant gatherings, while the main floor laundry/mudroom combines practicality with custom-built style. A private office provides an inspiring workspace for remote endeavors. Upstairs, the primary bedroom retreat awaits with coffered ceilings, a walk-in closet, and a spa-like ensuite with granite countertops, heated floors and a luxurious soaker tub. Three additional bedrooms and a family bathroom with granite counters complete this level, along with an office nook for added convenience. The lower level offers entertainment in a fully finished recreation room, accompanied by a fifth bedroom, bathroom, and wet bar area. Outside, ample parking includes a double car garage and space for four cars in the driveway. Conveniently located just minutes from the 401, esteemed schools, scenic trails, and amenities, Deer Ridge Kitchener invites you to indulge in luxury living at its finest. (id:53282) Please visit : Multimedia link for more photos and information |
| Amenities NearbyAirport, Golf Nearby, Hospital, Park, Place of Worship, Playground, Public Transit, Schools, Shopping, Ski area | CommunicationHigh Speed Internet |
| Community FeaturesQuiet Area, Community Centre, School Bus | EquipmentWater Heater |
| FeaturesCul-de-sac, Ravine, Wet bar, Sump Pump, Automatic Garage Door Opener | OwnershipFreehold |
| Parking Spaces6 | Rental EquipmentWater Heater |
| StructureShed, Porch | TransactionFor sale |
| Zoning DescriptionR-3,243R, 260R, 235U |
| Bedrooms Main level4 | Bedrooms Lower level1 |
| AppliancesCentral Vacuum, Dishwasher, Dryer, Microwave, Oven - Built-In, Refrigerator, Water softener, Wet Bar, Washer, Microwave Built-in, Gas stove(s), Hood Fan, Window Coverings, Garage door opener | Architectural Style2 Level |
| Basement DevelopmentFinished | BasementFull (Finished) |
| Constructed Date2009 | Construction Style AttachmentDetached |
| CoolingCentral air conditioning | Exterior FinishBrick, Stucco |
| Fireplace PresentYes | Fireplace Total1 |
| Fire ProtectionSmoke Detectors, Alarm system, Security system | FoundationPoured Concrete |
| Bathrooms (Half)1 | Bathrooms (Total)4 |
| Heating FuelNatural gas | HeatingIn Floor Heating, Forced air |
| Size Interior5151.0000 | Storeys Total2 |
| TypeHouse | Utility WaterMunicipal water |
| Size Frontage52 ft | Access TypeHighway access, Highway Nearby |
| AmenitiesAirport, Golf Nearby, Hospital, Park, Place of Worship, Playground, Public Transit, Schools, Shopping, Ski area | FenceFence |
| Landscape FeaturesLawn sprinkler, Landscaped | SewerMunicipal sewage system |
| Size Depth115 ft |
| Level | Type | Dimensions |
|---|---|---|
| Second level | Bedroom | 15'0'' x 13'3'' |
| Second level | Bedroom | 15'2'' x 14'5'' |
| Second level | Bedroom | 14'2'' x 17'5'' |
| Second level | Full bathroom | Measurements not available |
| Second level | Primary Bedroom | 24'9'' x 19'4'' |
| Second level | 4pc Bathroom | Measurements not available |
| Basement | 3pc Bathroom | Measurements not available |
| Basement | Bedroom | 18'8'' x 13'4'' |
| Basement | Recreation room | 51'7'' x 45'9'' |
| Main level | 2pc Bathroom | Measurements not available |
| Main level | Laundry room | 10'2'' x 8'3'' |
| Main level | Dining room | 16'2'' x 14'3'' |
| Main level | Kitchen | 29'2'' x 15'9'' |
| Main level | Great room | 24'1'' x 19'4'' |
| Main level | Office | 14'3'' x 15'2'' |
Powered by SoldPress.

