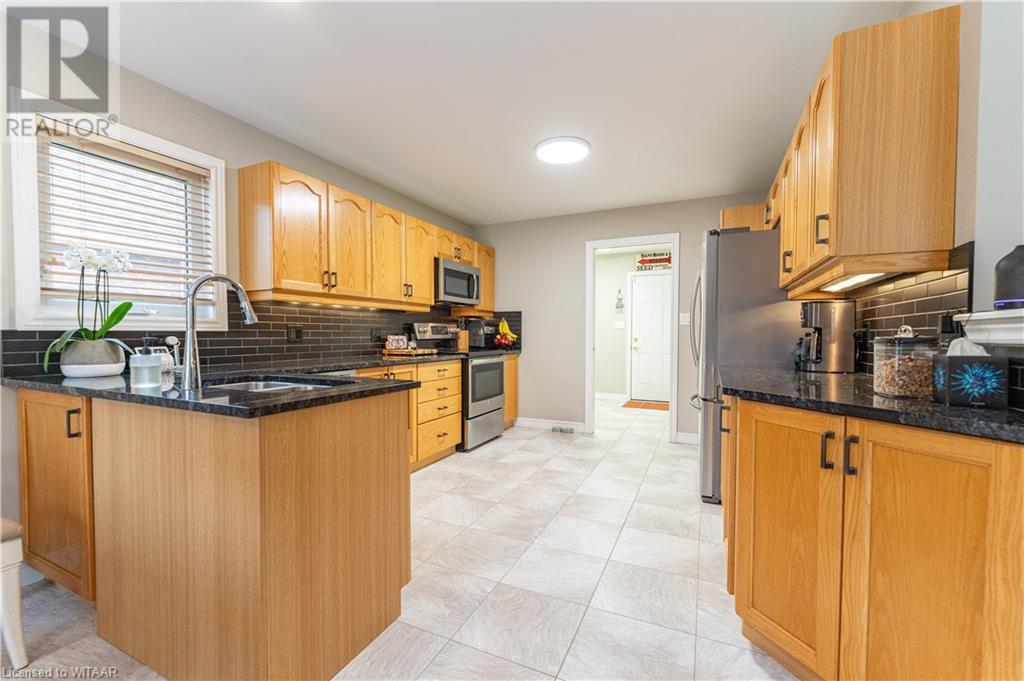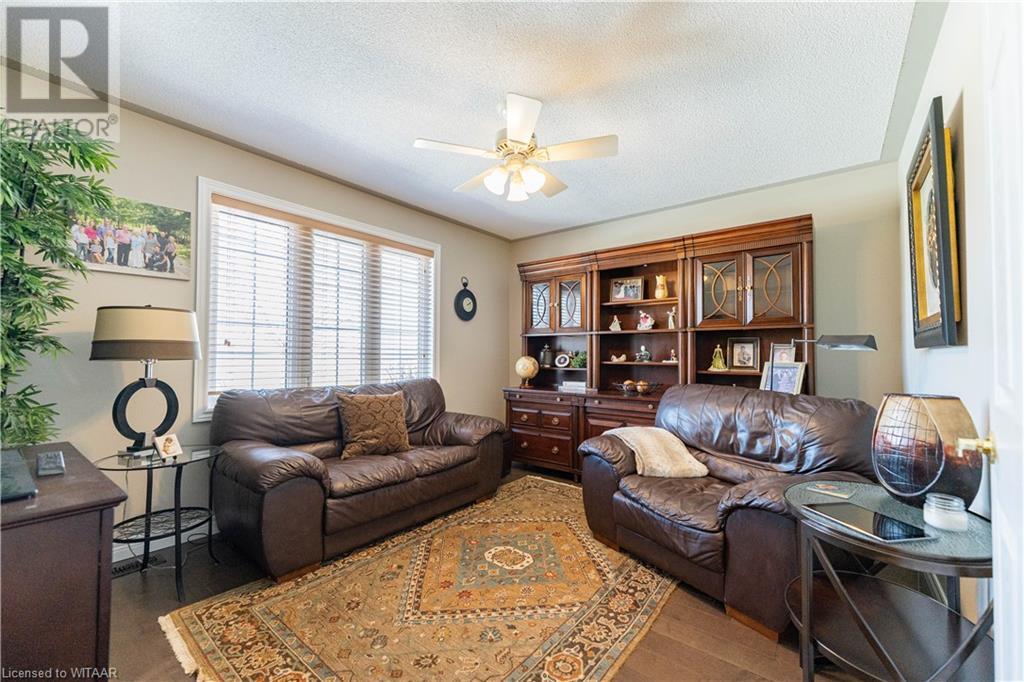90 Weston Drive Tillsonburg, Ontario N4G 5W9
$779,000
A Rare Opportunity Awaits! Welcome to 90 Weston Drive in Tillsonburg, where this stunning 1,707 sq ft brick bungalow sits on a picturesque ravine lot. Known as The Gainsborough, this highly sought-after model in the neighborhood offers 2 spacious bedrooms and a versatile den on the main level. Step inside, and you’ll feel as if you've entered the pages of a magazine, with elegant hardwood floors, updated paint tones, and a charming gas fireplace. The bright den at the front of the home is a flexible space perfect for a TV room, office, or any use you desire. The large, recently updated kitchen features sleek new countertops, a beautiful backsplash, and an inviting attached dining area that opens to a gorgeous backyard with a vast interlocking patio. Privacy screens can be added, making it an ideal space for outdoor gatherings. The primary bedroom includes a 3-piece ensuite and a spacious walk-in closet, while the main floor also offers a second bedroom, an additional 3-piece bath, and convenient laundry. New roof in 2023! The finished lower level provides ample space with a huge recreation room, cozy family room, an extra bedroom, and a 2-piece bath. Out back, you’ll discover your own private paradise—an enchanting setting for morning coffee as you watch wildlife, from birds to deer, right in your backyard. This truly is a perfect slice of tranquility. (id:53282)
Property Details
| MLS® Number | 40674152 |
| Property Type | Single Family |
| AmenitiesNearBy | Airport, Golf Nearby, Hospital, Park, Place Of Worship, Public Transit, Shopping |
| CommunicationType | High Speed Internet |
| CommunityFeatures | Quiet Area, Community Centre |
| EquipmentType | Water Heater |
| Features | Ravine, Paved Driveway, Sump Pump, Automatic Garage Door Opener |
| ParkingSpaceTotal | 4 |
| PoolType | Pool |
| RentalEquipmentType | Water Heater |
Building
| BathroomTotal | 3 |
| BedroomsAboveGround | 2 |
| BedroomsBelowGround | 1 |
| BedroomsTotal | 3 |
| Appliances | Dishwasher, Refrigerator, Stove, Water Softener, Microwave Built-in, Window Coverings, Garage Door Opener |
| ArchitecturalStyle | Bungalow |
| BasementDevelopment | Partially Finished |
| BasementType | Full (partially Finished) |
| ConstructedDate | 2008 |
| ConstructionStyleAttachment | Detached |
| CoolingType | Central Air Conditioning |
| ExteriorFinish | Brick |
| FireProtection | Smoke Detectors, Alarm System |
| FireplacePresent | Yes |
| FireplaceTotal | 1 |
| Fixture | Ceiling Fans |
| FoundationType | Poured Concrete |
| HalfBathTotal | 1 |
| HeatingFuel | Natural Gas |
| HeatingType | Forced Air |
| StoriesTotal | 1 |
| SizeInterior | 1707 Sqft |
| Type | House |
| UtilityWater | Municipal Water |
Parking
| Attached Garage |
Land
| AccessType | Road Access |
| Acreage | No |
| LandAmenities | Airport, Golf Nearby, Hospital, Park, Place Of Worship, Public Transit, Shopping |
| LandscapeFeatures | Lawn Sprinkler, Landscaped |
| Sewer | Municipal Sewage System |
| SizeDepth | 335 Ft |
| SizeFrontage | 50 Ft |
| SizeTotalText | Under 1/2 Acre |
| ZoningDescription | R1 |
Rooms
| Level | Type | Length | Width | Dimensions |
|---|---|---|---|---|
| Basement | 2pc Bathroom | Measurements not available | ||
| Basement | Bedroom | 12'6'' x 11'10'' | ||
| Basement | Recreation Room | 24'6'' x 21'6'' | ||
| Basement | Recreation Room | 17'9'' x 11'9'' | ||
| Main Level | 3pc Bathroom | Measurements not available | ||
| Main Level | Bedroom | 11'10'' x 10'6'' | ||
| Main Level | Full Bathroom | Measurements not available | ||
| Main Level | Primary Bedroom | 13'10'' x 12'6'' | ||
| Main Level | Kitchen | 12'6'' x 11'0'' | ||
| Main Level | Dinette | 11'0'' x 10'0'' | ||
| Main Level | Living Room/dining Room | 25'0'' x 14'11'' | ||
| Main Level | Den | 13'8'' x 10'11'' |
Utilities
| Cable | Available |
| Electricity | Available |
| Natural Gas | Available |
https://www.realtor.ca/real-estate/27624242/90-weston-drive-tillsonburg
Interested?
Contact us for more information
Lindsay Morgan-Jacko
Broker
2 Main St East
Norwich, Ontario N0J 1P0
Barbara Morgan
Broker
2 Main St East
Norwich, Ontario N0J 1P0

















































