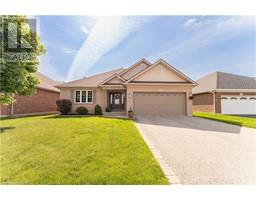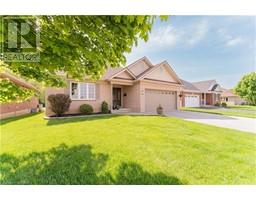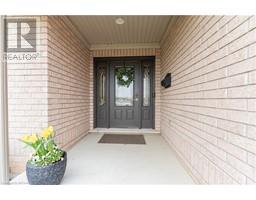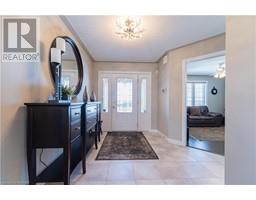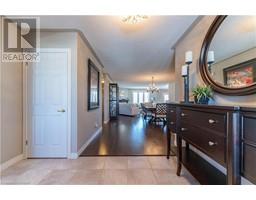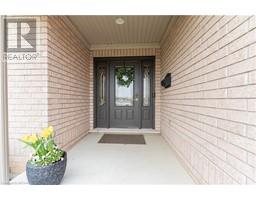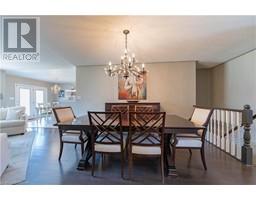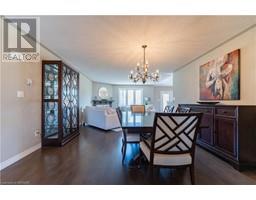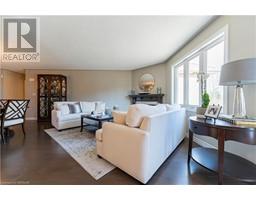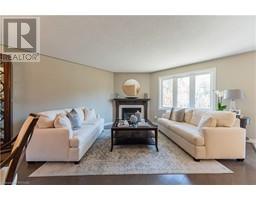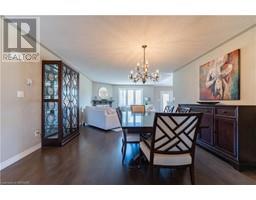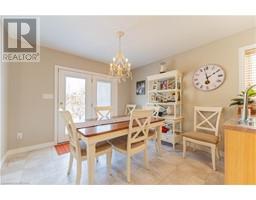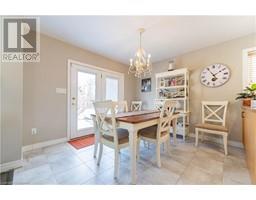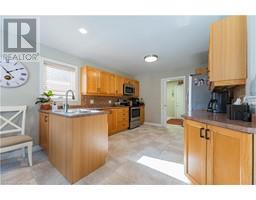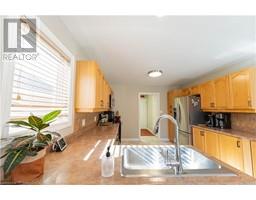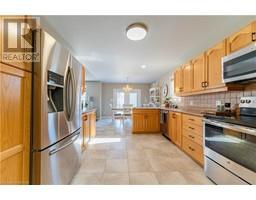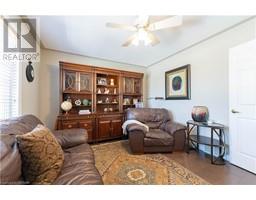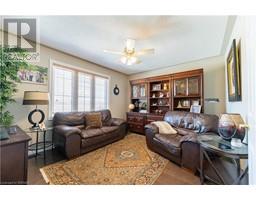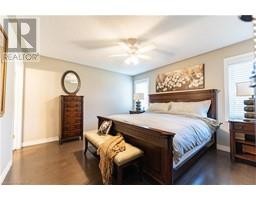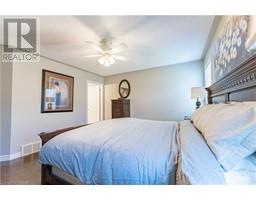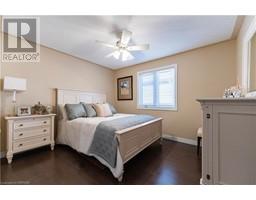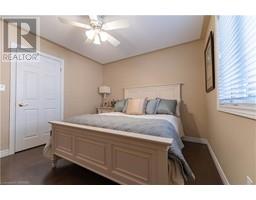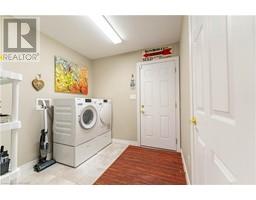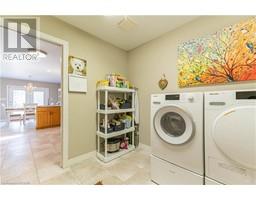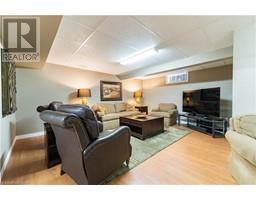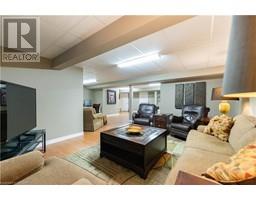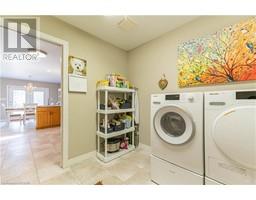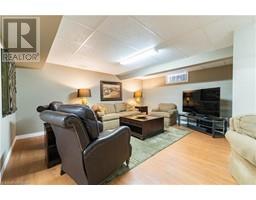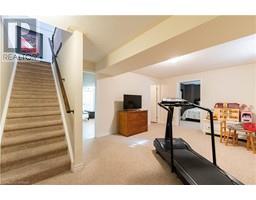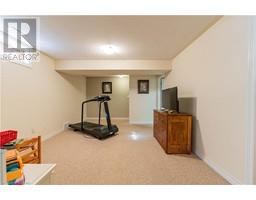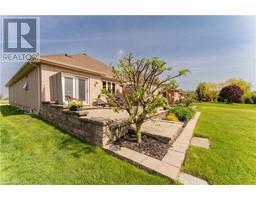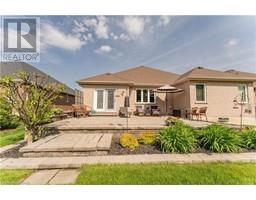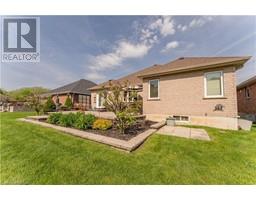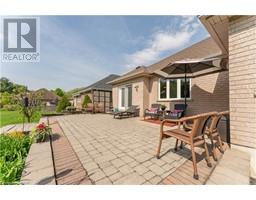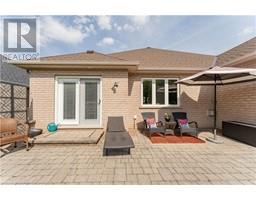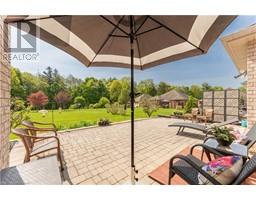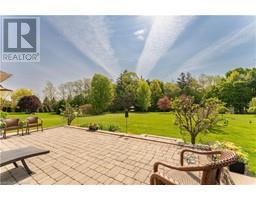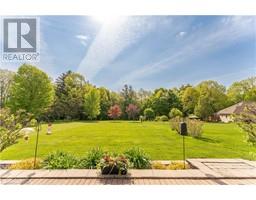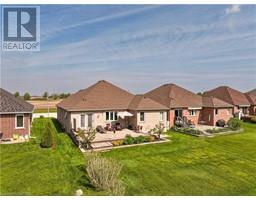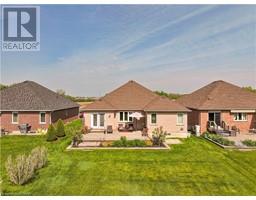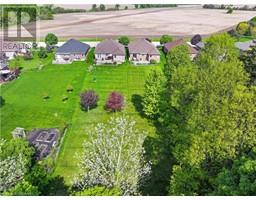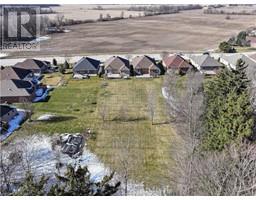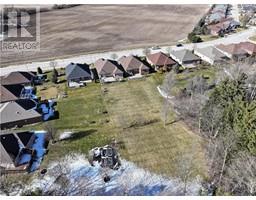| Bathrooms3 | Bedrooms3 |
| Property TypeSingle Family | Built in2008 |
| Building Area1707 |
|
This is an opportunity that doesn't come up everyday! Welcome to 90 Weston Drive, Tillsonburg - this 1707sq ft brick bungalow is located on the largest lot in Baldwin Place Adult Community. The Gainsborough is the largest models within the subdivision and features 2 bedrooms on the main level plus a den! This home shows like a magazine with beautiful hardwood floors, updated paint colours, beautiful gas fireplace, you'll be in awe as soon as you enter! The den at the front of the home provides excellent flex space for a TV room, office or whatever you may need! Large kitchen has an attached eating area with doors to a stunning lot and huge interlocking patio - with privacy screens that can be added! Primary bedroom features a 3PC ensuite and large walk-in closest. There's a second bedroom, another 3PC bathroom and main floor laundry finish the main level. Downstairs offers loads more finished space with an oversized recreation room, finished family room, another bedroom and a 2PC bathroom. Out back is a real show stopper, the perfect place to sit and have a morning coffee and watch the wildlife, birds, deer and more - an absolutely perfect piece of paradise. Buyers must acknowledge a one time transfer fee of $1,000 and an annual association fee of $400.00 payable to the Baldwin Place Residents Association. (id:53282) Please visit : Multimedia link for more photos and information |
| Amenities NearbyAirport, Golf Nearby, Hospital, Park, Place of Worship, Public Transit, Shopping | CommunicationHigh Speed Internet |
| Community FeaturesQuiet Area, Community Centre | EquipmentWater Heater |
| FeaturesRavine, Paved driveway, Sump Pump, Automatic Garage Door Opener | OwnershipFreehold |
| Parking Spaces4 | PoolPool |
| Rental EquipmentWater Heater | TransactionFor sale |
| Zoning DescriptionR1 |
| Bedrooms Main level2 | Bedrooms Lower level1 |
| AppliancesDishwasher, Refrigerator, Stove, Water softener, Microwave Built-in, Window Coverings, Garage door opener | Architectural StyleBungalow |
| Basement DevelopmentPartially finished | BasementFull (Partially finished) |
| Constructed Date2008 | Construction Style AttachmentDetached |
| CoolingCentral air conditioning | Exterior FinishBrick |
| Fireplace PresentYes | Fireplace Total1 |
| Fire ProtectionSmoke Detectors, Alarm system | FixtureCeiling fans |
| FoundationPoured Concrete | Bathrooms (Half)1 |
| Bathrooms (Total)3 | Heating FuelNatural gas |
| HeatingForced air | Size Interior1707.0000 |
| Storeys Total1 | TypeHouse |
| Utility WaterMunicipal water |
| Size Frontage50 ft | Access TypeRoad access |
| AmenitiesAirport, Golf Nearby, Hospital, Park, Place of Worship, Public Transit, Shopping | Landscape FeaturesLawn sprinkler, Landscaped |
| SewerMunicipal sewage system | Size Depth335 ft |
| Level | Type | Dimensions |
|---|---|---|
| Basement | 2pc Bathroom | Measurements not available |
| Basement | Bedroom | 12'6'' x 11'10'' |
| Basement | Recreation room | 24'6'' x 21'6'' |
| Basement | Recreation room | 17'9'' x 11'9'' |
| Main level | 3pc Bathroom | Measurements not available |
| Main level | Bedroom | 11'10'' x 10'6'' |
| Main level | Full bathroom | Measurements not available |
| Main level | Primary Bedroom | 13'10'' x 12'6'' |
| Main level | Kitchen | 12'6'' x 11'0'' |
| Main level | Dinette | 11'0'' x 10'0'' |
| Main level | Living room/Dining room | 25'0'' x 14'11'' |
| Main level | Den | 13'8'' x 10'11'' |
Powered by SoldPress.

