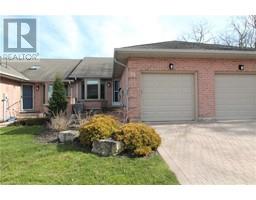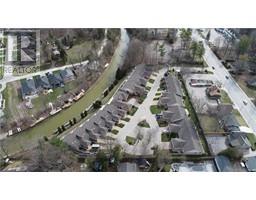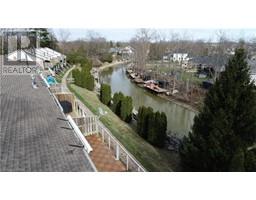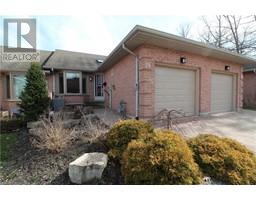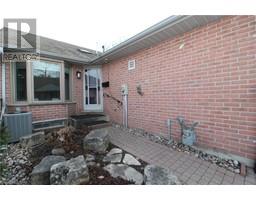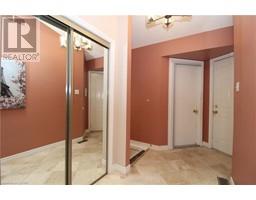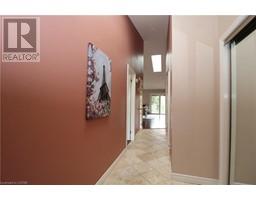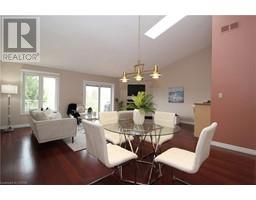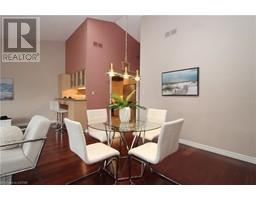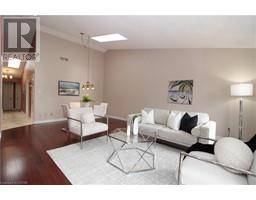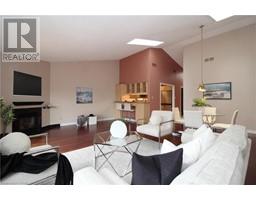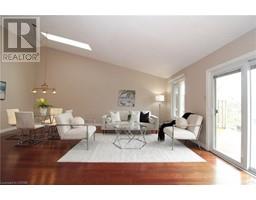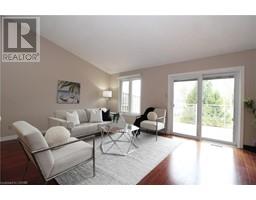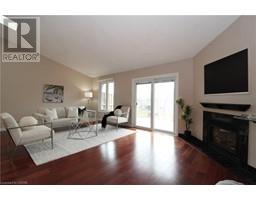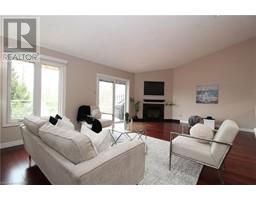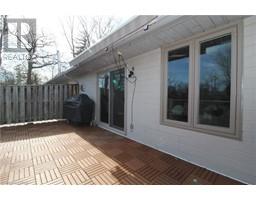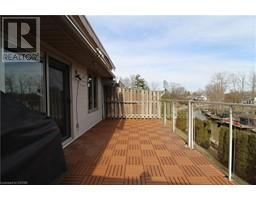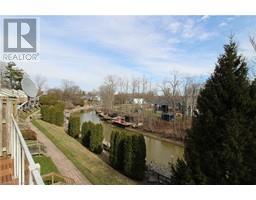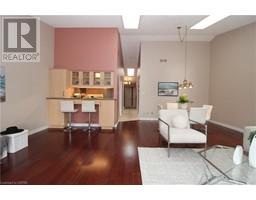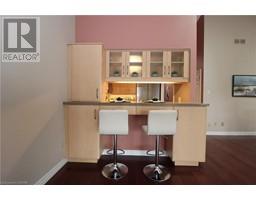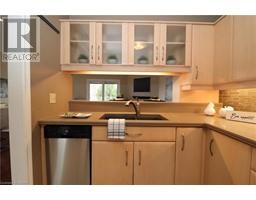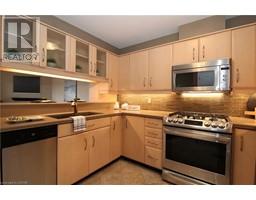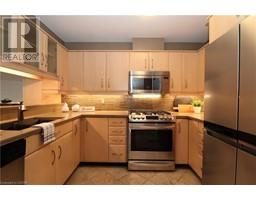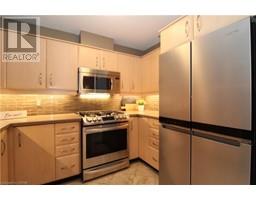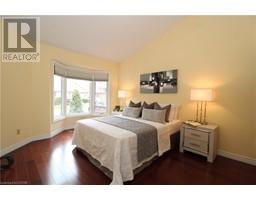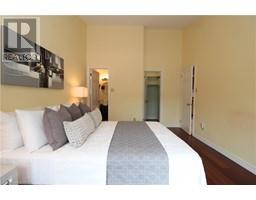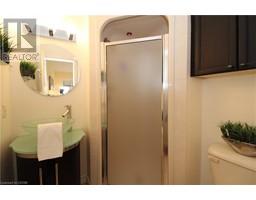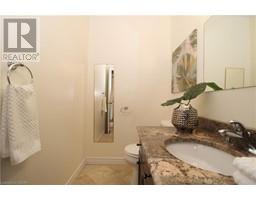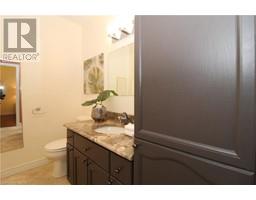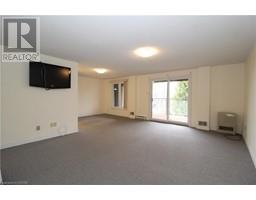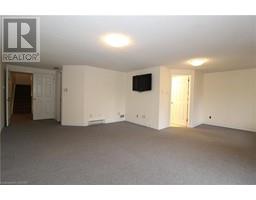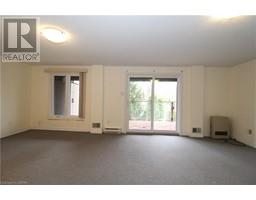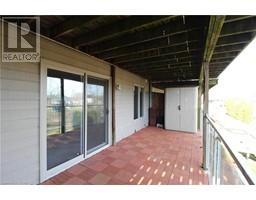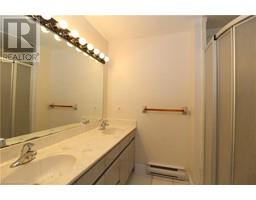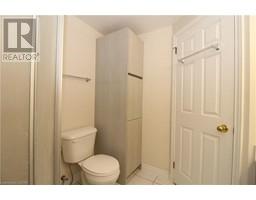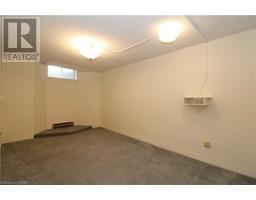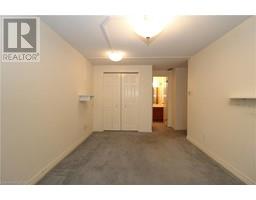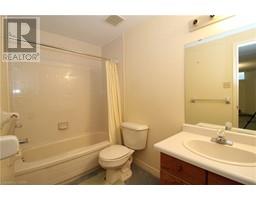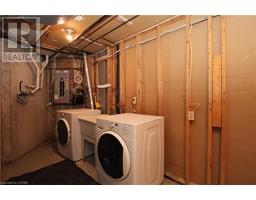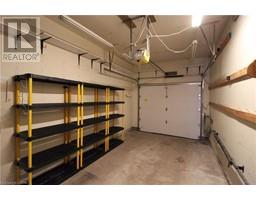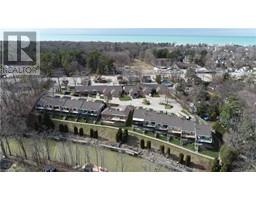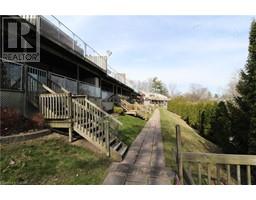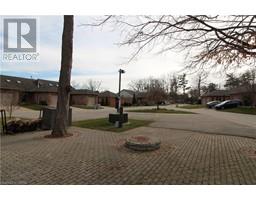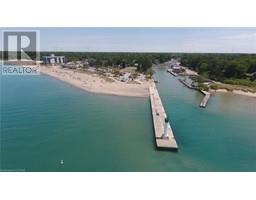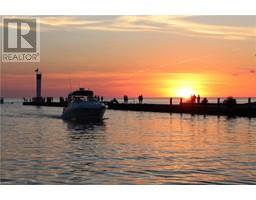| Bathrooms4 | Bedrooms2 |
| Property TypeSingle Family | Built in1987 |
| Building Area1782 |
|
Welcome to #24 – 90 Ontario Street S in Grand Bend! This riverfront condo with access to 36 feet of docking is the perfect combo for those looking to get away from exterior maintenance and spend more time enjoying the precious moments of life! Boat access to Lake Huron and the Grand Bend Harbour is mere minutes away! Step into this home which offers an entrance foyer with double closets leading into the Great Room with large windows and glass sliding doors for lots of natural light. Hardwood flooring throughout great room with high vaulted ceilings and a natural gas fireplace. When you step out onto riverside deck you can enjoy all the sights and sounds that living on the river allows for! The kitchen has been updated with a tiled backsplash, eat-up bar, maple cabinetry and stainless-steel appliances. Main floor primary bedroom features a large bay window, updated three-piece ensuite and lots of closet space, plus there is another spacious two-piece bathroom just inside the front door. Heading to your fully finished lower level the possibilities are endless. There's another bedroom with a double closet and a full four-piece ensuite bathroom with jetted tub. The spacious rec room feaures a glass walkout sliding door to the lower patio overlooking the river and there is also a three-piece bathroom. Lower level also has laundry with washer and dryer, utility room and an extra storage room. The condo corporation recently replaced all the windows and the 2 Sliding glass doors in this unit.The well designed Riverbend Condominium units have lots of visitor parking, is beautifully landscaped and just a short walk to downtown amenities. The all brick exterior construction makes for a very solid home! Location is tucked away from the hustle and bustle and the view of the river is great. Don’t miss the perfect opportunity to call this home! (id:53282) Please visit : Multimedia link for more photos and information |
| Amenities NearbyBeach, Golf Nearby, Marina, Park, Place of Worship, Playground, Public Transit, Schools, Shopping | Community FeaturesQuiet Area |
| EquipmentWater Heater | FeaturesBalcony, Recreational, Automatic Garage Door Opener |
| Maintenance Fee450.04 | Maintenance Fee Payment UnitMonthly |
| Maintenance Fee TypeInsurance, Landscaping, Parking | OwnershipCondominium |
| Parking Spaces2 | Rental EquipmentWater Heater |
| TransactionFor sale | WaterfrontWaterfront on river |
| Water Body NameAusable River | Zoning DescriptionR3 |
| Bedrooms Main level1 | Bedrooms Lower level1 |
| AppliancesDishwasher, Dryer, Refrigerator, Stove, Water meter, Washer, Microwave Built-in, Hood Fan, Window Coverings, Garage door opener | Basement DevelopmentFinished |
| BasementFull (Finished) | Constructed Date1987 |
| Construction Style AttachmentAttached | CoolingCentral air conditioning |
| Exterior FinishBrick Veneer | Fireplace PresentYes |
| Fireplace Total1 | Bathrooms (Half)1 |
| Bathrooms (Total)4 | Heating FuelNatural gas |
| HeatingForced air | Size Interior1782.0000 |
| Storeys Total1 | TypeApartment |
| Utility WaterMunicipal water |
| Access TypeWater access, Road access | AmenitiesBeach, Golf Nearby, Marina, Park, Place of Worship, Playground, Public Transit, Schools, Shopping |
| Landscape FeaturesLawn sprinkler, Landscaped | SewerMunicipal sewage system |
| Surface WaterRiver/Stream |
| Level | Type | Dimensions |
|---|---|---|
| Lower level | 3pc Bathroom | 8'2'' x 7'8'' |
| Lower level | Recreation room | 16'7'' x 22'0'' |
| Lower level | 4pc Bathroom | 9'5'' x 5'0'' |
| Lower level | Bedroom | 9'6'' x 19'1'' |
| Lower level | Laundry room | 9'2'' x 16'0'' |
| Main level | 2pc Bathroom | 7'7'' x 4'3'' |
| Main level | Full bathroom | 5'8'' x 5'7'' |
| Main level | Primary Bedroom | 10'8'' x 14'6'' |
| Main level | Foyer | 7'6'' x 10'8'' |
| Main level | Great room | 22'0'' x 26'0'' |
Powered by SoldPress.

