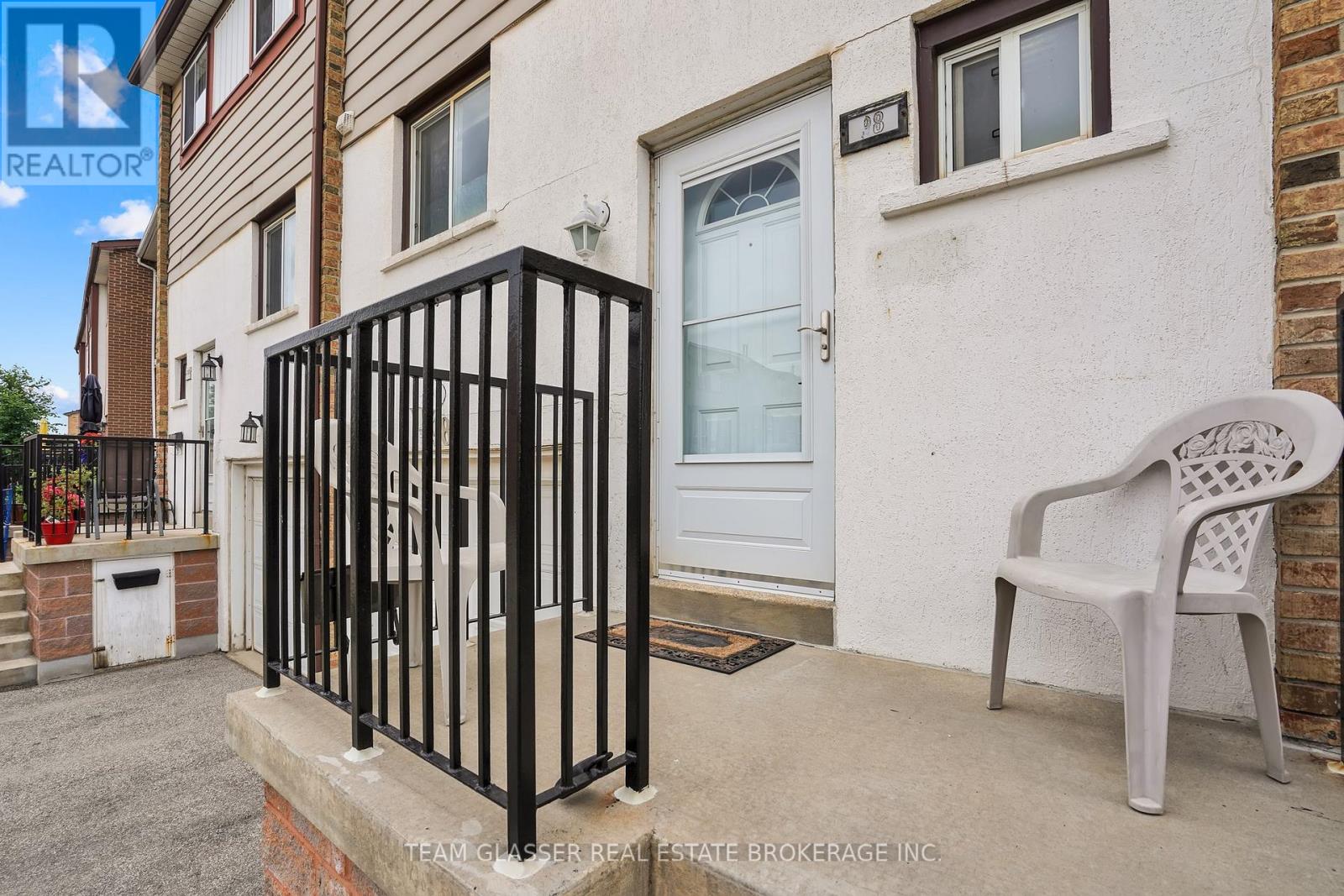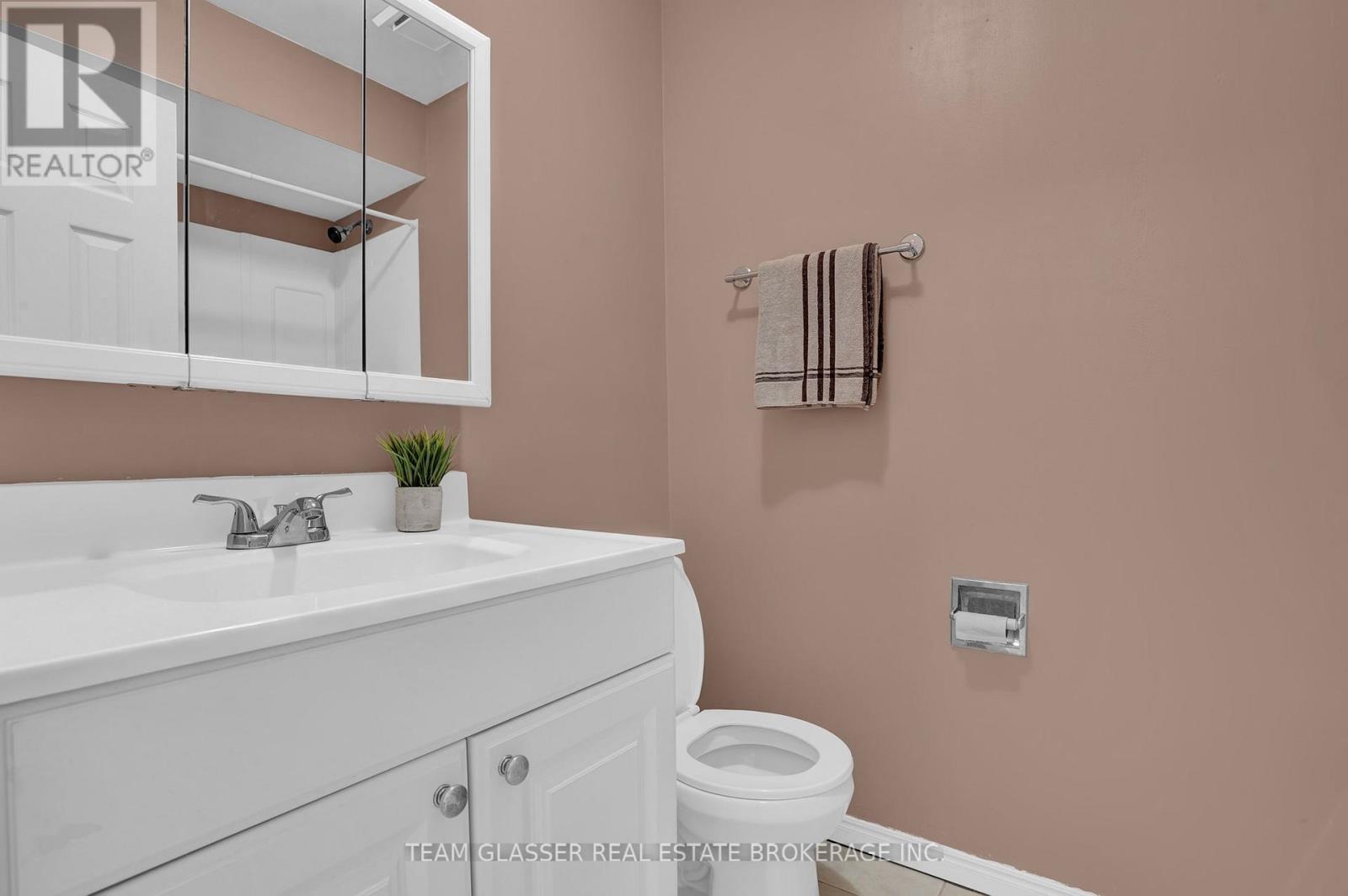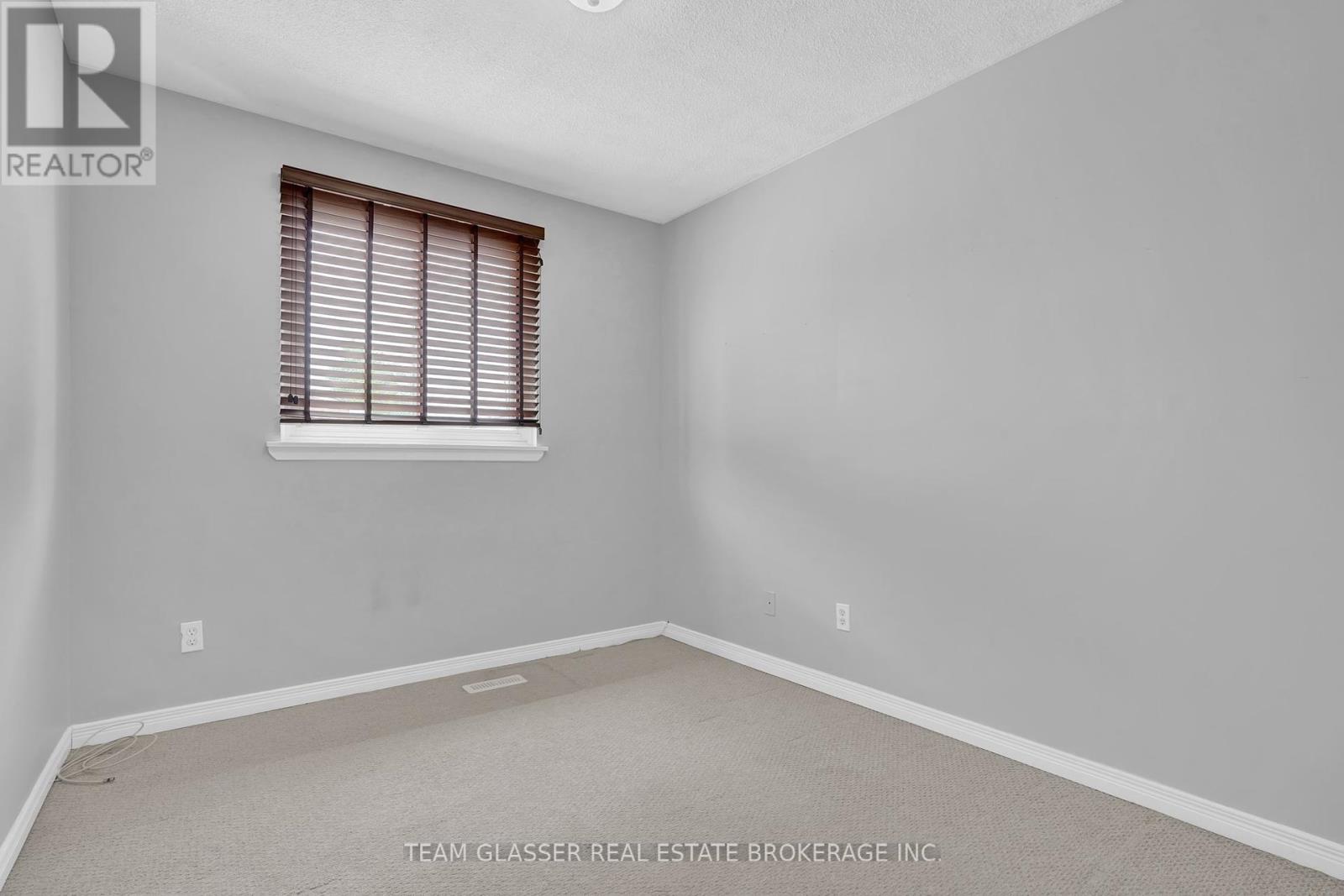90 - 98 Moregate Crescent Brampton, Ontario L6S 3K9
$639,900Maintenance, Water, Cable TV, Insurance, Parking, Common Area Maintenance
$624.61 Monthly
Maintenance, Water, Cable TV, Insurance, Parking, Common Area Maintenance
$624.61 MonthlyOne of the most desirable units in the complex and here's why: 1 - come home to a ravine lot tucked away behind the quiet crescent with a finished walk-out basement to a fully fenced yard, hugging right onto the lushest woodland part of Manitou Park. Serene views from all three levels through the large windows, rain or shine. 2 - Pickup truck friendly driveway extending from the garage to the road that is uninterrupted by any sidewalk. 3 - This is one of only a handful of units in the entire complex with no fronting neighbours across the street (not facing other units' front doors/cars/driveways). 4 - Cable and High Speed Internet included, close to pool, basketball court, playground. The list goes on, yet have top-notch shopping convenience at your fingertips - two minutes to Trinity Commons Mall and only five minutes to Bramalea City Centre, the largest mall in the city and #7 in Canada. This home has always been smoke-free and pet-free. $7+k Water Filtration system owned 2021, Electrical breaker panel 2021, freshly painted and immaculately cleaned, ready to move-in and call 98 Moregate your home. **** EXTRAS **** 2021 Water System, 2021 Electric Panel, 2019 Air Conditioner, Condo Fee Includes Cable TV and High Speed Internet (id:53282)
Property Details
| MLS® Number | W9032498 |
| Property Type | Single Family |
| Community Name | Central Park |
| CommunityFeatures | Pet Restrictions |
| EquipmentType | Water Heater |
| Features | Wooded Area, Ravine, Conservation/green Belt, In Suite Laundry |
| ParkingSpaceTotal | 2 |
| PoolType | Outdoor Pool |
| RentalEquipmentType | Water Heater |
Building
| BathroomTotal | 2 |
| BedroomsAboveGround | 3 |
| BedroomsTotal | 3 |
| Amenities | Visitor Parking |
| Appliances | Water Purifier, Water Softener, Water Treatment, Dryer, Microwave, Refrigerator, Stove, Washer, Window Coverings |
| BasementDevelopment | Finished |
| BasementFeatures | Walk Out |
| BasementType | N/a (finished) |
| CoolingType | Central Air Conditioning |
| ExteriorFinish | Aluminum Siding, Stucco |
| FireplacePresent | Yes |
| HalfBathTotal | 1 |
| HeatingFuel | Natural Gas |
| HeatingType | Forced Air |
| StoriesTotal | 3 |
| SizeInterior | 1399.9886 - 1598.9864 Sqft |
| Type | Row / Townhouse |
Parking
| Attached Garage |
Land
| Acreage | No |
| FenceType | Fenced Yard |
| ZoningDescription | Rm1b |
Rooms
| Level | Type | Length | Width | Dimensions |
|---|---|---|---|---|
| Main Level | Dining Room | 2.8 m | 2.9 m | 2.8 m x 2.9 m |
| Main Level | Living Room | 5.4 m | 3.9 m | 5.4 m x 3.9 m |
| Upper Level | Primary Bedroom | 5.4 m | 3.9 m | 5.4 m x 3.9 m |
| Upper Level | Bedroom | 4.1 m | 2.6 m | 4.1 m x 2.6 m |
| Upper Level | Bedroom | 3.1 m | 2.7 m | 3.1 m x 2.7 m |
Interested?
Contact us for more information
Albert Tu
Salesperson










































