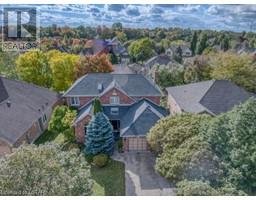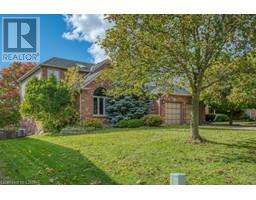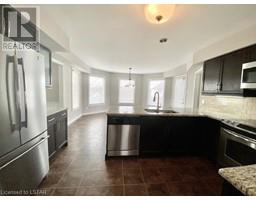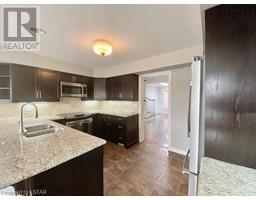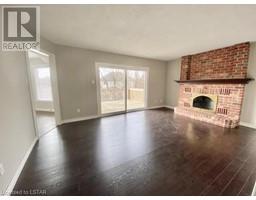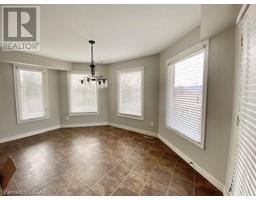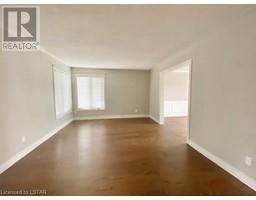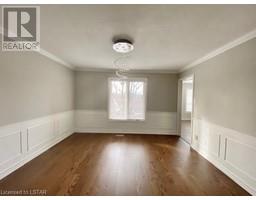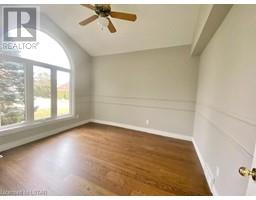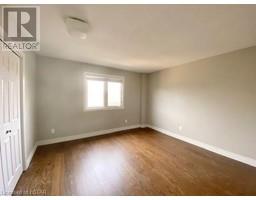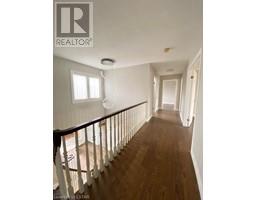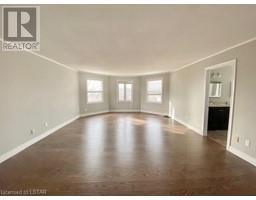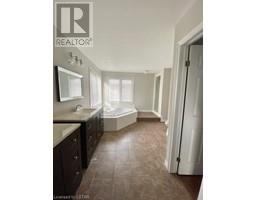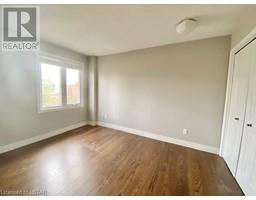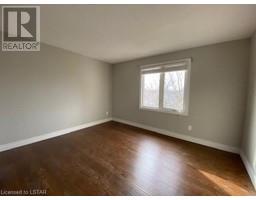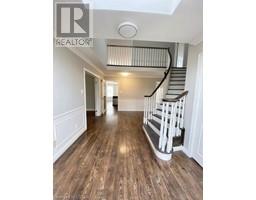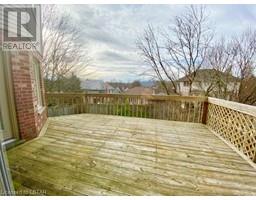| Bathrooms3 | Bedrooms4 |
| Property TypeSingle Family | Built in1990 |
| Lot Size0.17 acres | Building Area3824 |
|
This exceptional and spacious two story home is located in North London / Masonville neighborhood. This stunning two story with a full walk out basement is nestled on private, mature and treed lot. Over 3800 square feet of living space, with five bedrooms and a main floor den / office. Beautiful and bright entry foyer, beautiful updated kitchen with granite counter tops and lots of cabinetry. Formal dining room and living room. Upper features a spiral staircase, luxurious master bedroom with expansive and updated five piece en-suite and walk-in closet. 3 other generously sized bedrooms and another full bathroom. Main floor laundry room and a large deck off the kitchen overlooking the fully fenced yard, ideal for BBQs and relaxing outside. with natural gas barbeque hook up. Two fireplaces – one woodburning and one natural gas. Lower level is finished with an additional family room, legal bedroom and lots of storage. Includes all appliances: Fridge, Stove, OTR Microwave, Dishwasher, Washer and Dryer. Parking in the garage for two vehicles, plus two in the driveway. A short drive to UWO, IVEY, University Hospital, Victoria Hospital, 3M and downtown London. A preferred area for families and professional couples who like to entertain and take pride in their homes. Beautiful park with walking trails close by and walking distance to elementary schools (id:53282) |
| Amenities NearbyHospital, Park, Place of Worship, Playground, Public Transit, Schools, Shopping | Community FeaturesQuiet Area, School Bus |
| EquipmentWater Heater | FeaturesSouthern exposure, Visual exposure, Skylight, Sump Pump, Automatic Garage Door Opener |
| Lease4250.00 | Lease Per TimeMonthly |
| OwnershipFreehold | Parking Spaces6 |
| Rental EquipmentWater Heater | TransactionFor rent |
| Zoning DescriptionR1-8 |
| Bedrooms Main level4 | Bedrooms Lower level0 |
| AppliancesCentral Vacuum, Dishwasher, Dryer, Refrigerator, Stove, Washer, Microwave Built-in, Window Coverings, Garage door opener | Architectural Style2 Level |
| Basement DevelopmentPartially finished | BasementFull (Partially finished) |
| Constructed Date1990 | Construction Style AttachmentDetached |
| CoolingCentral air conditioning | Exterior FinishAluminum siding, Brick |
| Fireplace FuelWood | Fireplace PresentYes |
| Fireplace Total2 | Fireplace TypeOther - See remarks |
| Fire ProtectionSmoke Detectors | FoundationPoured Concrete |
| Bathrooms (Half)1 | Bathrooms (Total)3 |
| Heating FuelNatural gas | HeatingForced air |
| Size Interior3824.0000 | Storeys Total2 |
| TypeHouse | Utility WaterMunicipal water |
| Size Total0.17 ac|under 1/2 acre | Size Frontage64 ft |
| Access TypeRoad access | AmenitiesHospital, Park, Place of Worship, Playground, Public Transit, Schools, Shopping |
| FenceFence | Landscape FeaturesLandscaped |
| SewerMunicipal sewage system | Size Irregular0.17 |
| Level | Type | Dimensions |
|---|---|---|
| Second level | 4pc Bathroom | Measurements not available |
| Second level | Bedroom | 12'11'' x 10'9'' |
| Second level | Bedroom | 10'11'' x 12'7'' |
| Second level | Bedroom | 12'2'' x 12'7'' |
| Second level | Full bathroom | Measurements not available |
| Second level | Primary Bedroom | 16'2'' x 22'6'' |
| Basement | Utility room | 17'4'' x 26'2'' |
| Basement | Recreation room | 28'3'' x 21'10'' |
| Main level | 2pc Bathroom | Measurements not available |
| Main level | Laundry room | 7'10'' x 12'5'' |
| Main level | Family room | 17'4'' x 12'8'' |
| Main level | Bonus Room | 15'3'' x 12'5'' |
| Main level | Kitchen | 13'8'' x 9'9'' |
| Main level | Dining room | 13'0'' x 12'7'' |
| Main level | Living room | 17'4'' x 12'4'' |
| Main level | Office | 11'3'' x 12'4'' |
Powered by SoldPress.

