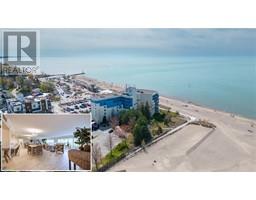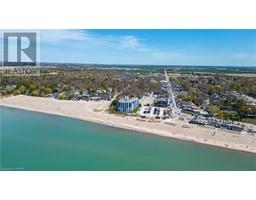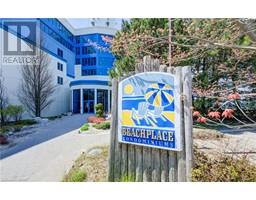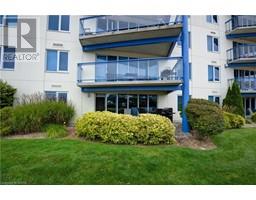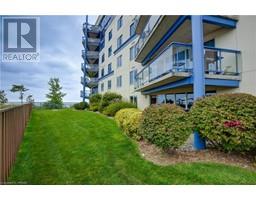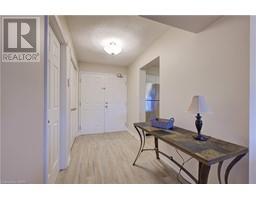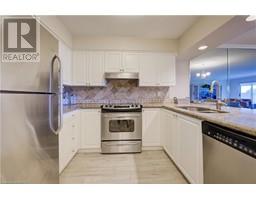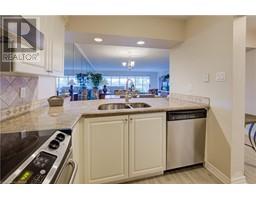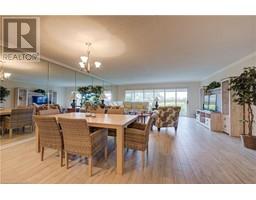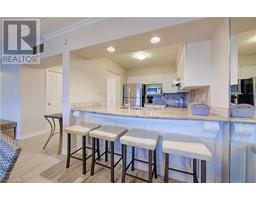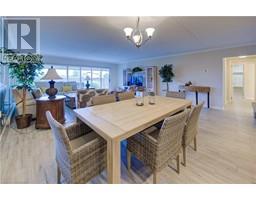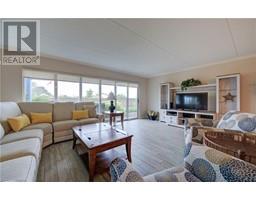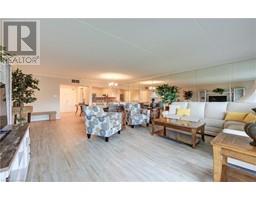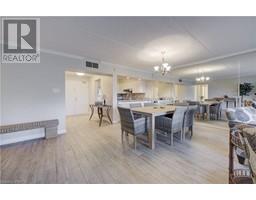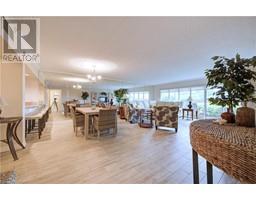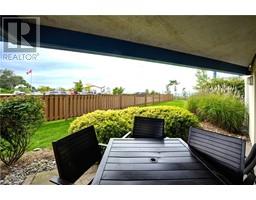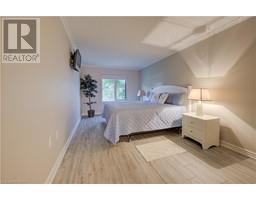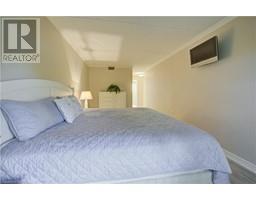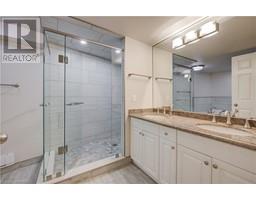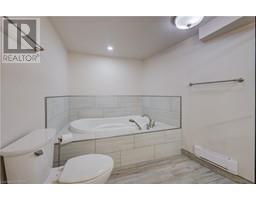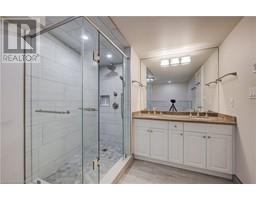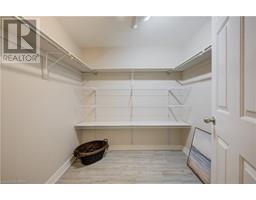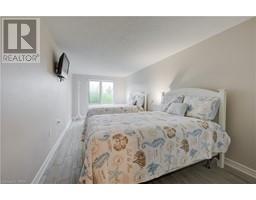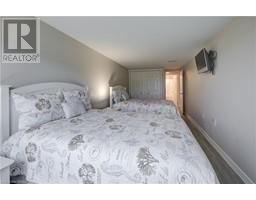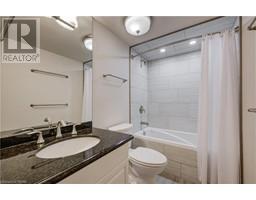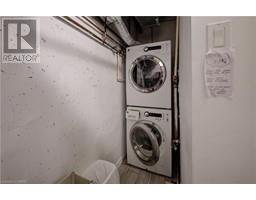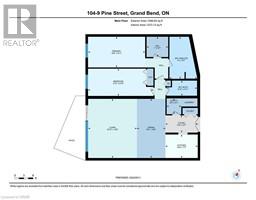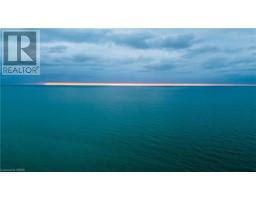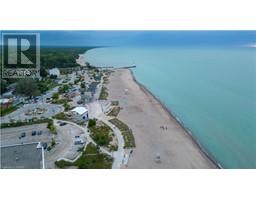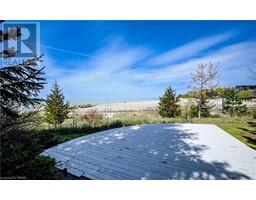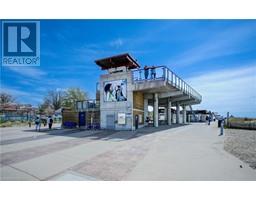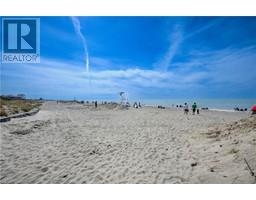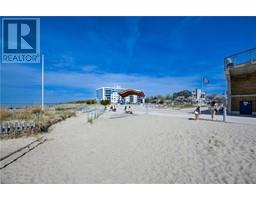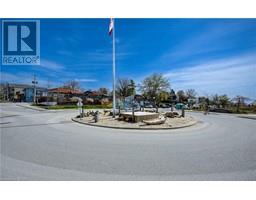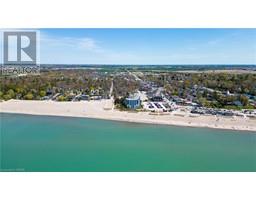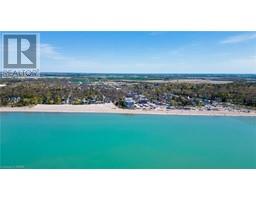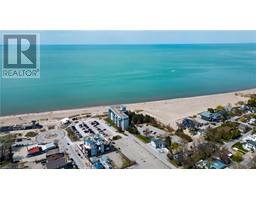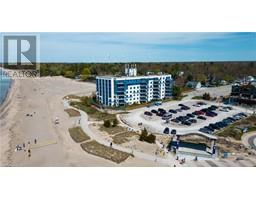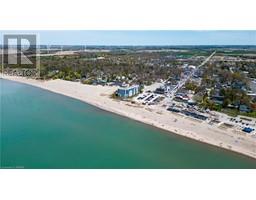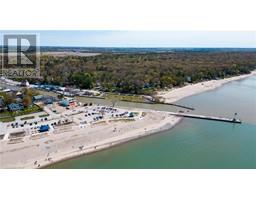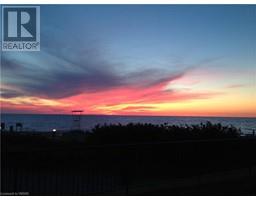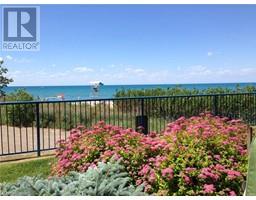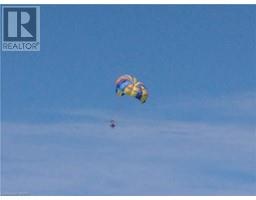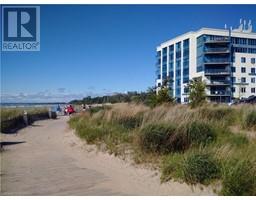| Bathrooms2 | Bedrooms2 |
| Property TypeSingle Family | Built in1990 |
| Building Area1498 |
|
BEACHFRONT GRAND BEND GETAWAY! This stunning, luminous condo embodies the ideal home away from home you've longed for. Nestled along one of Ontario's premier beaches, this highly coveted retreat is conveniently located less than 2 hours from the Waterloo Region and GTA. Envision beginning your weekend by leaving work on Friday afternoon, just in time to bask in the sunset from your expansive terrace, offering direct access to the beach. Welcome to the Beachplace Condominiums community, a waterfront haven perfectly suited for empty nesters, investors, or those seeking a maintenance-free retreat. Boasting over 1490 sqft of living space, including 2 generously proportioned bedrooms, 2 full bathrooms, and a kitchen seamlessly integrated with the living room, featuring sliders opening onto your outdoor sanctuary. This meticulously updated unit boasts porcelain tile floors, a modern kitchen adorned with granite countertops, luxurious amenities such as a soaker tub and glass-enclosed shower, floor-to-ceiling windows, a spacious primary walk-in closet, and convenient in-suite laundry facilities. Complete with a storage locker #104 and 1 parking space #1, this residence also offers gated entrance, 2 visitor parking tags, and controlled entry for added security and peace of mind. Close your laptop and immerse yourself in all this vibrant locale has to offer - from dining experiences to pavilion concerts and the bustling charm of Main Street. (id:53282) Please visit : Multimedia link for more photos and information |
| Amenities NearbyBeach, Golf Nearby, Marina, Park | EquipmentNone |
| FeaturesCul-de-sac, Conservation/green belt, Balcony, Paved driveway | Maintenance Fee710.72 |
| Maintenance Fee Payment UnitMonthly | Maintenance Fee TypeInsurance, Property Management, Water, Parking |
| OwnershipCondominium | Parking Spaces1 |
| Rental EquipmentNone | StorageLocker |
| TransactionFor sale | WaterfrontWaterfront |
| Water Body NameLAKE HURON | Zoning DescriptionC1-1 |
| Bedrooms Main level2 | Bedrooms Lower level0 |
| BasementNone | Constructed Date1990 |
| Construction MaterialConcrete block, Concrete Walls | Construction Style AttachmentAttached |
| CoolingCentral air conditioning | Exterior FinishConcrete |
| FoundationPoured Concrete | Bathrooms (Total)2 |
| Heating FuelElectric | HeatingBaseboard heaters, Other |
| Size Interior1498.0000 | Storeys Total1 |
| TypeApartment | Utility WaterMunicipal water |
| Access TypeRoad access | AmenitiesBeach, Golf Nearby, Marina, Park |
| SewerMunicipal sewage system | Surface WaterLake |
| Level | Type | Dimensions |
|---|---|---|
| Main level | Utility room | 4'9'' x 5'1'' |
| Main level | 4pc Bathroom | Measurements not available |
| Main level | Bedroom | 21'2'' x 8'10'' |
| Main level | Full bathroom | Measurements not available |
| Main level | Primary Bedroom | 18'6'' x 9'11'' |
| Main level | Living room | 15'10'' x 19'2'' |
| Main level | Dining room | 9'3'' x 19'2'' |
| Main level | Kitchen | 10'6'' x 7'7'' |
| Main level | Foyer | 10'5'' x 5'7'' |
Powered by SoldPress.

