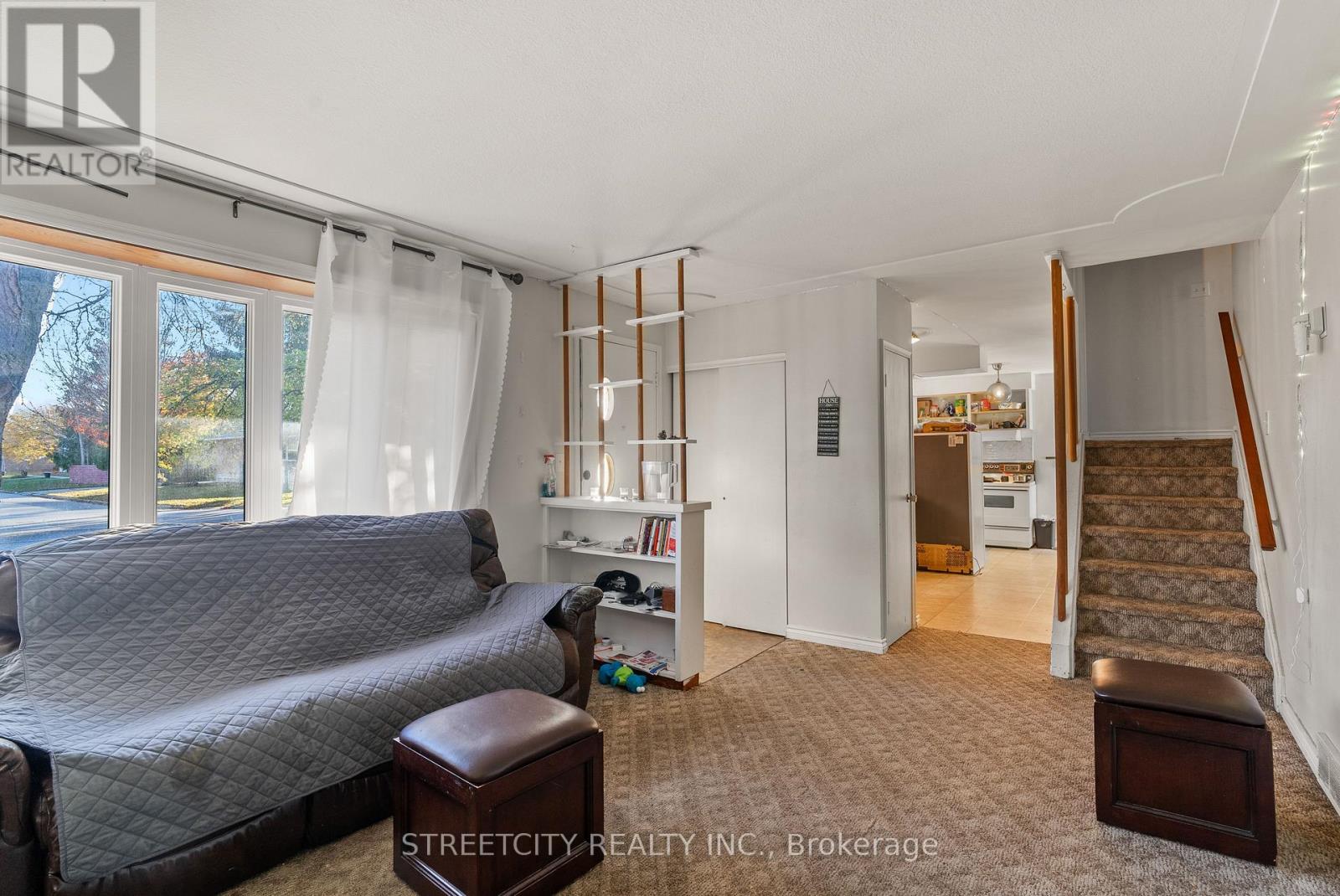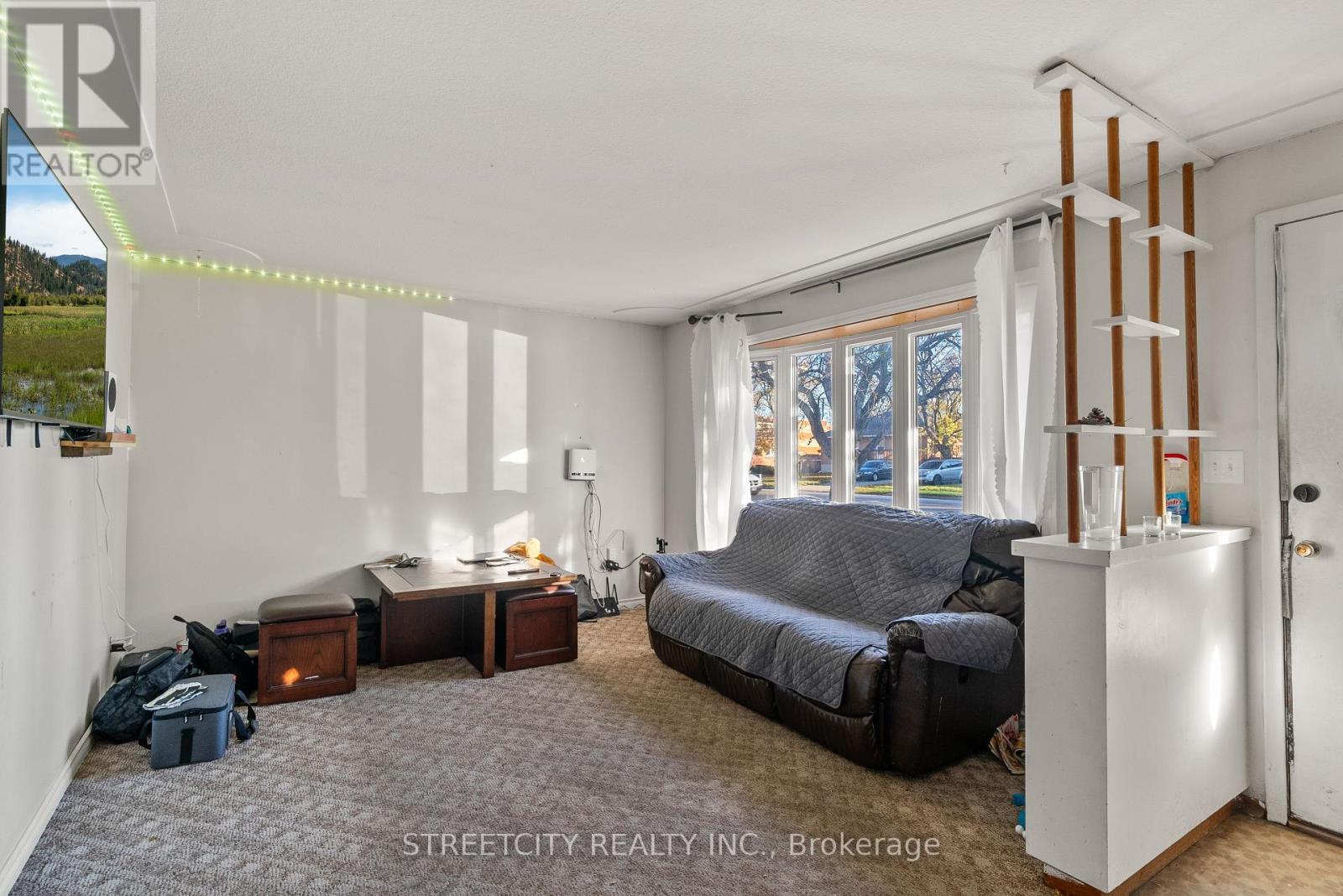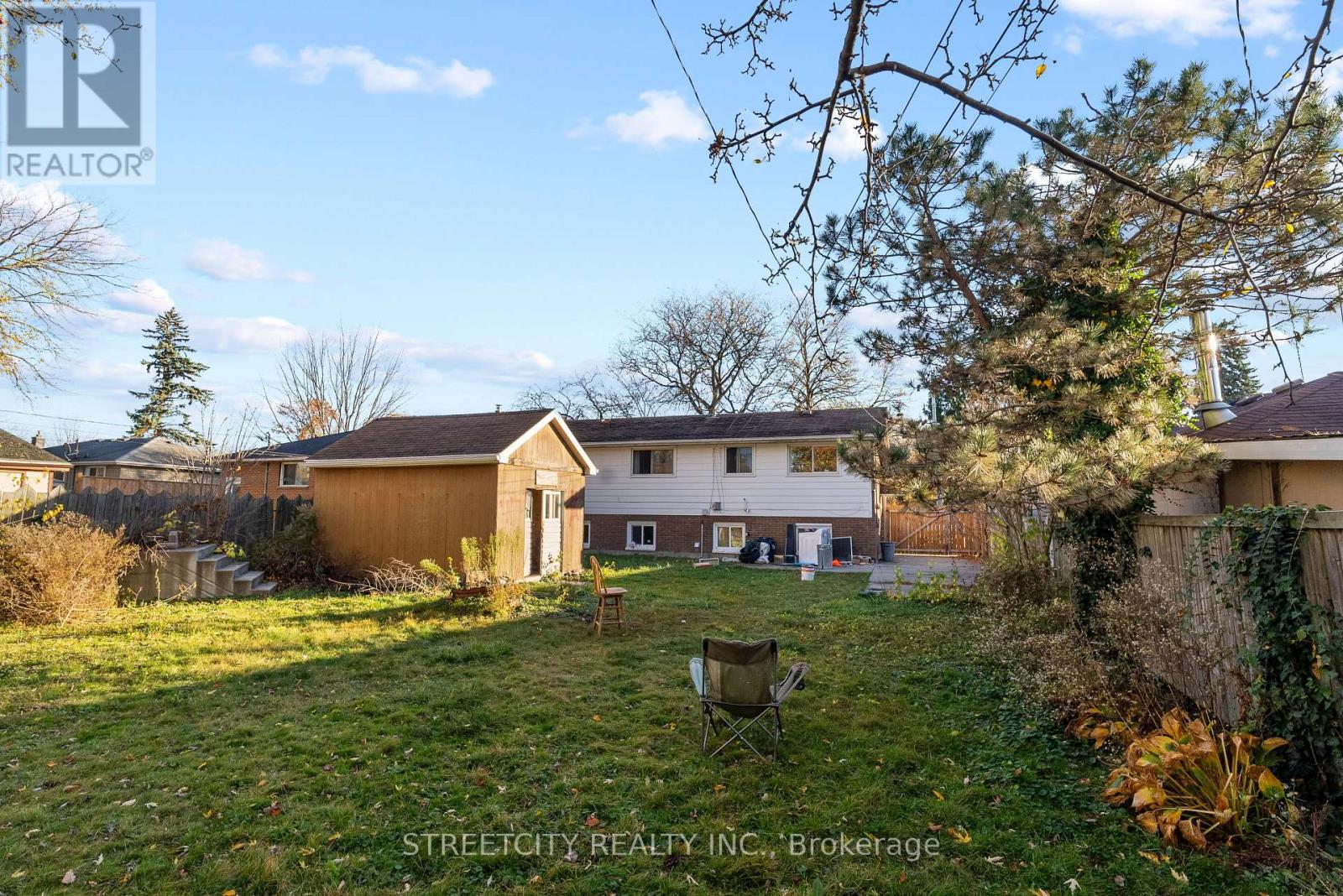868 Wellington Street Sarnia, Ontario N7T 1J5
$389,000
Welcome 868 Wellington Street split detached home offers 4 bedrooms with 2bathrooms, fenced in back yard that back into green space with large lot. perfect for the first time buyer or addition to your investment portfolio. The basement fully finished with bedroom and 3- piece washroom. The house situated very close (just 6 minutes)to Lambton college and this property is good for investors & is just needed for a TLC to bring it back. Here you will also find a large shed that has insulation and hydro available. Situated in a family-friendly neighborhood, this home is close to, shopping centers, ensuring convenience and peace of mind. Contact us today to schedule a viewing! ** This is a linked property.** (id:53282)
Property Details
| MLS® Number | X10426761 |
| Property Type | Single Family |
| Community Name | Sarnia |
| Features | Sump Pump |
| ParkingSpaceTotal | 2 |
Building
| BathroomTotal | 2 |
| BedroomsAboveGround | 3 |
| BedroomsTotal | 3 |
| Appliances | Dryer, Refrigerator, Stove, Washer |
| BasementDevelopment | Finished |
| BasementType | N/a (finished) |
| ConstructionStyleAttachment | Detached |
| ConstructionStyleSplitLevel | Sidesplit |
| CoolingType | Central Air Conditioning |
| ExteriorFinish | Aluminum Siding, Brick |
| FoundationType | Poured Concrete |
| HeatingFuel | Natural Gas |
| HeatingType | Forced Air |
| Type | House |
| UtilityWater | Municipal Water |
Land
| Acreage | No |
| Sewer | Sanitary Sewer |
| SizeDepth | 136 Ft ,3 In |
| SizeFrontage | 55 Ft ,1 In |
| SizeIrregular | 55.13 X 136.29 Ft |
| SizeTotalText | 55.13 X 136.29 Ft |
Rooms
| Level | Type | Length | Width | Dimensions |
|---|---|---|---|---|
| Lower Level | Family Room | 5.79 m | 3.35 m | 5.79 m x 3.35 m |
| Lower Level | Bedroom | 3.35 m | 2.75 m | 3.35 m x 2.75 m |
| Main Level | Living Room | 3.38 m | 5.09 m | 3.38 m x 5.09 m |
| Main Level | Dining Room | 2.5 m | 2.5 m | 2.5 m x 2.5 m |
| Main Level | Laundry Room | 3.04 m | 3.35 m | 3.04 m x 3.35 m |
| Upper Level | Bedroom | 3.65 m | 3.04 m | 3.65 m x 3.04 m |
| Upper Level | Bedroom 2 | 2.5 m | 2.74 m | 2.5 m x 2.74 m |
| Upper Level | Bedroom 3 | 3.65 m | 2.72 m | 3.65 m x 2.72 m |
| Upper Level | Bathroom | Measurements not available |
https://www.realtor.ca/real-estate/27655999/868-wellington-street-sarnia-sarnia
Interested?
Contact us for more information
Joseph Pookombil
Salesperson
519 York Street
London, Ontario N6B 1R4


























