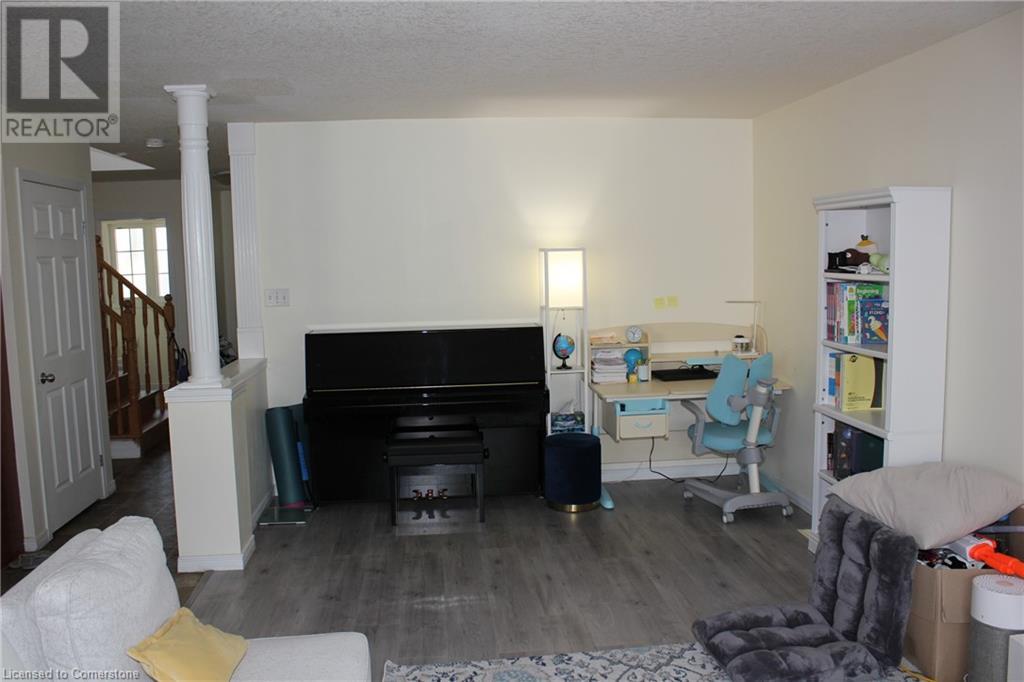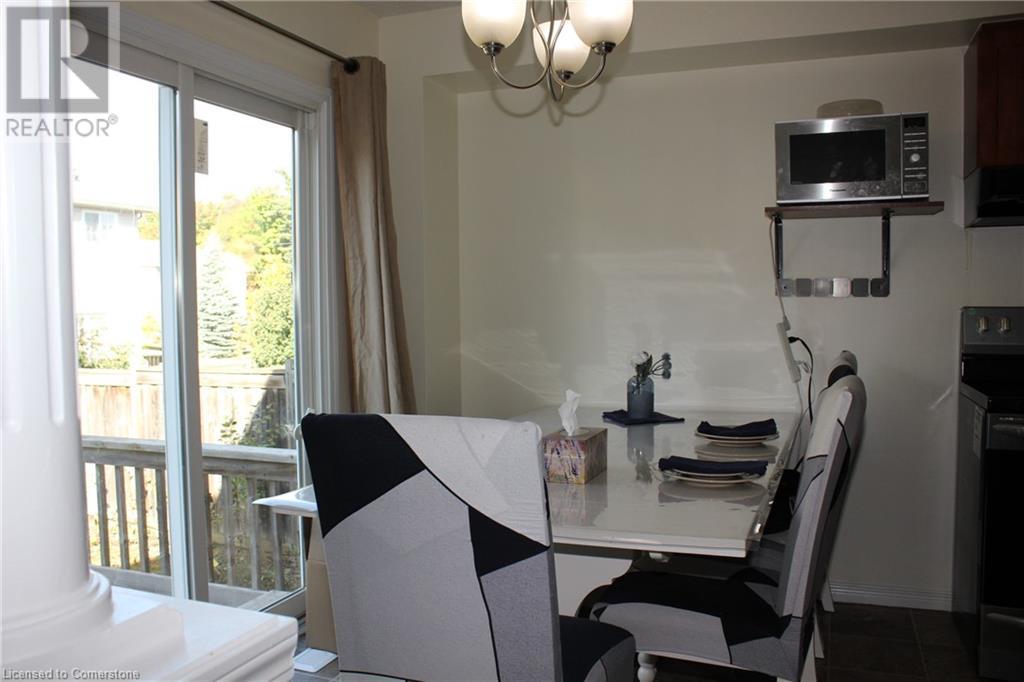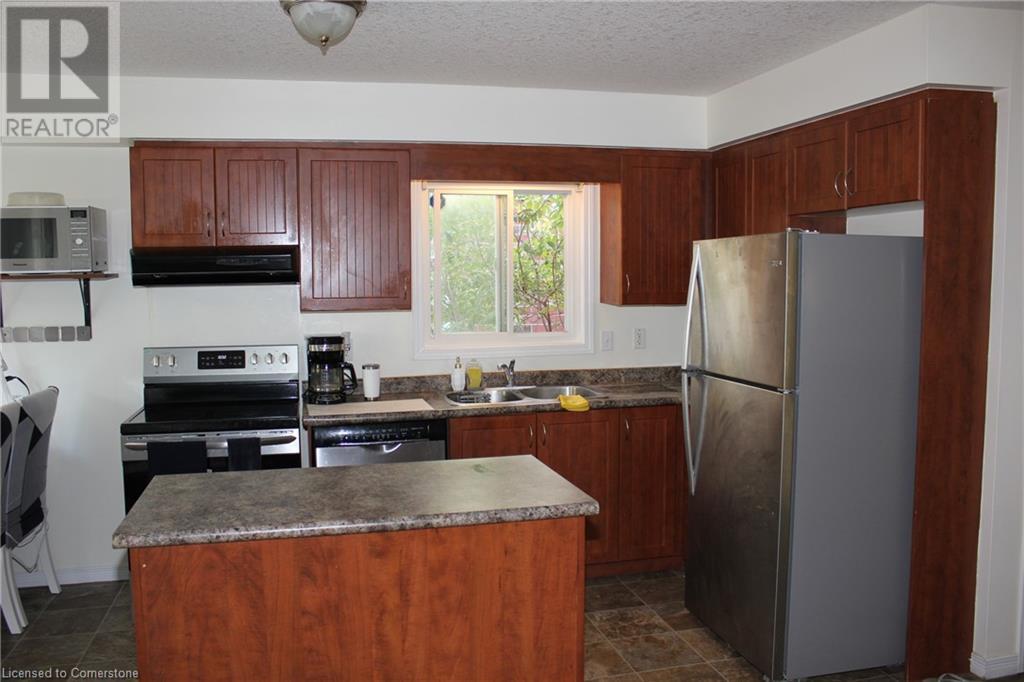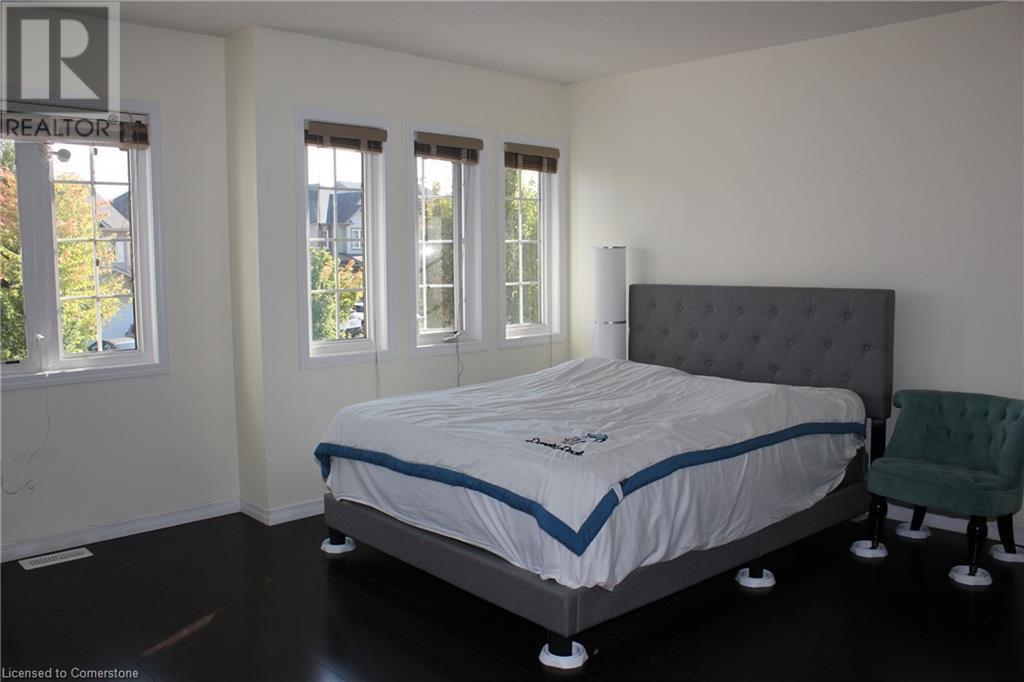867 Laurelwood Drive Waterloo, Ontario N2V 2X8
3 Bedroom
3 Bathroom
1557 sqft
2 Level
Central Air Conditioning
Forced Air
$3,000 Monthly
Welcome to 867 Laurelwood Dr Waterloo! Location,Location,Location! This carpet free house offers 3 bedroom 3 bathroom and a single car garage. Main floor open concept, Master bedroom with 3 piece ensuite, dark modern laminate throughout the 2nd level. This beautiful house locates Waterloo top school area, Mins to Abraham Erb and Laurel Heights high school, close to YMCA, shopping center, Library, to trails and forest. Shows AAA! (id:53282)
Property Details
| MLS® Number | 40651663 |
| Property Type | Single Family |
| AmenitiesNearBy | Park, Place Of Worship, Public Transit, Schools |
| EquipmentType | Rental Water Softener, Water Heater |
| Features | Sump Pump |
| ParkingSpaceTotal | 3 |
| RentalEquipmentType | Rental Water Softener, Water Heater |
Building
| BathroomTotal | 3 |
| BedroomsAboveGround | 3 |
| BedroomsTotal | 3 |
| Appliances | Dishwasher, Dryer, Refrigerator, Stove, Washer, Hood Fan, Window Coverings, Garage Door Opener |
| ArchitecturalStyle | 2 Level |
| BasementDevelopment | Unfinished |
| BasementType | Full (unfinished) |
| ConstructionStyleAttachment | Detached |
| CoolingType | Central Air Conditioning |
| ExteriorFinish | Brick, Vinyl Siding |
| HalfBathTotal | 1 |
| HeatingFuel | Natural Gas |
| HeatingType | Forced Air |
| StoriesTotal | 2 |
| SizeInterior | 1557 Sqft |
| Type | House |
| UtilityWater | Municipal Water |
Parking
| Attached Garage |
Land
| Acreage | No |
| LandAmenities | Park, Place Of Worship, Public Transit, Schools |
| Sewer | Municipal Sewage System |
| SizeDepth | 99 Ft |
| SizeFrontage | 30 Ft |
| SizeTotalText | Under 1/2 Acre |
| ZoningDescription | R5 |
Rooms
| Level | Type | Length | Width | Dimensions |
|---|---|---|---|---|
| Second Level | 4pc Bathroom | Measurements not available | ||
| Second Level | Full Bathroom | Measurements not available | ||
| Second Level | Bedroom | 14'9'' x 12'5'' | ||
| Second Level | Bedroom | 10'1'' x 11'3'' | ||
| Second Level | Primary Bedroom | 14'10'' x 13'3'' | ||
| Main Level | 2pc Bathroom | Measurements not available | ||
| Main Level | Living Room | 21'0'' x 11'3'' | ||
| Main Level | Dining Room | 18'0'' x 9'11'' | ||
| Main Level | Kitchen | 18'0'' x 9'11'' |
Utilities
| Natural Gas | Available |
https://www.realtor.ca/real-estate/27455557/867-laurelwood-drive-waterloo
Interested?
Contact us for more information
Ming Yang
Salesperson
Royal LePage Peaceland Realty
279 Weber St. N. Unit 20
Waterloo, Ontario N2J 3H8
279 Weber St. N. Unit 20
Waterloo, Ontario N2J 3H8






















