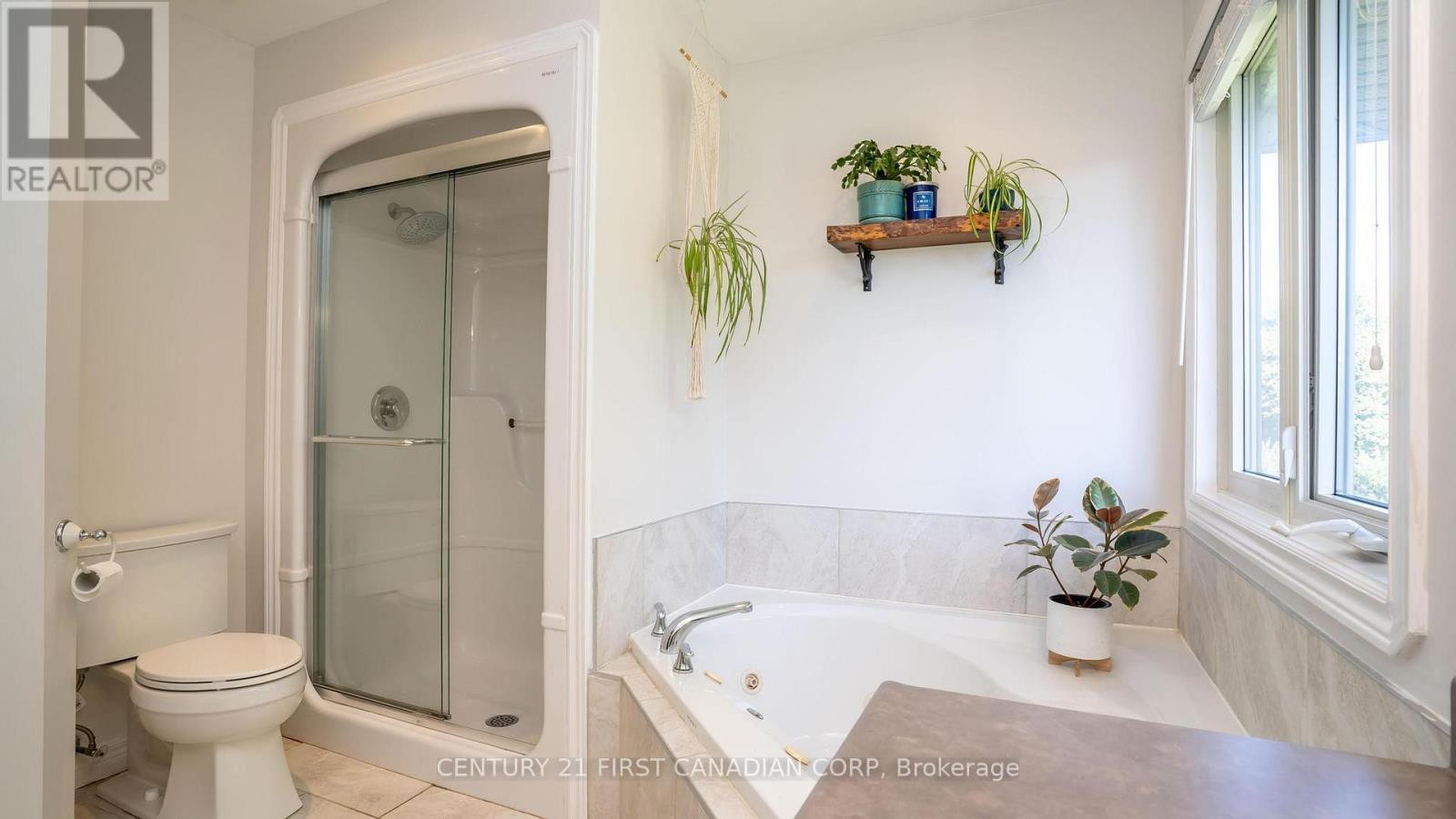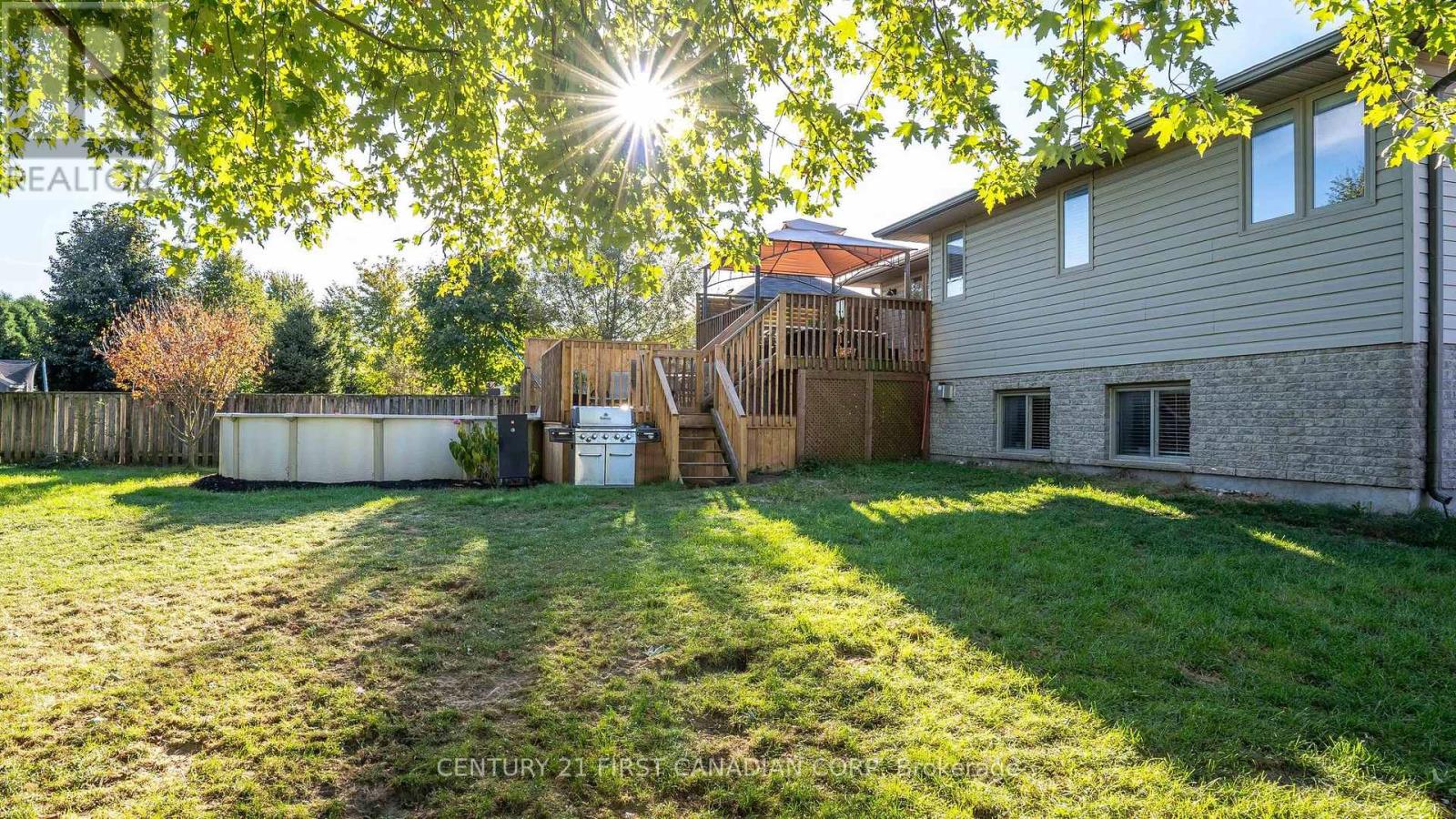8651 Parkhouse Drive Strathroy-Caradoc, Ontario N0L 1W0
$724,900
Welcome to this stunning Raised Ranch in the heart of Mount Bridges, offering spacious living, modern amenities, and a family-friendly layout. This 3+1 bedroom, 3 bathroom home, with double car garage, has a main floor layout that boasts a bright and airy living room with a vaulted ceiling and a large picture window. Flow seamlessly into the eat-in kitchen, featuring ample cupboard space, a center island, and stainless steel appliances. The eating area opens to a deck and the expansive backyard - perfect for outdoor dining and entertaining.The primary bedroom on the main floor includes a walk-in closet and a private ensuite, while two additional bedrooms share a large four-piece bathroom. Downstairs, the fully finished lower level is an entertainers dream with a massive family room, rec space, a fourth bedroom with above-grade windows, and another full four-piece bathroom and a laundry room. Outside, the huge fully fenced yard is a private oasis, complete with a multi-tier sun deck, gazebo, above-ground pool, and cozy fire pit. Located in the lovely small town of Mount Brydges, this home is zoned for great schools and is a 10 minute drive to Strathroy, 15 minutes to London and offers easy access to the 402. Close to the arena, walking trails, playgrounds, pharmacies, medical and dental offices, local restaurants and shopping, and all amenities. (id:53282)
Property Details
| MLS® Number | X9387299 |
| Property Type | Single Family |
| Community Name | Mount Brydges |
| AmenitiesNearBy | Park, Place Of Worship, Schools |
| CommunityFeatures | Community Centre |
| Features | Sump Pump |
| ParkingSpaceTotal | 6 |
| PoolType | Above Ground Pool |
| Structure | Deck, Porch |
Building
| BathroomTotal | 3 |
| BedroomsAboveGround | 3 |
| BedroomsBelowGround | 1 |
| BedroomsTotal | 4 |
| Amenities | Fireplace(s) |
| Appliances | Hot Tub, Water Heater, Dishwasher, Dryer, Microwave, Refrigerator, Stove, Washer |
| ArchitecturalStyle | Raised Bungalow |
| BasementDevelopment | Finished |
| BasementType | Full (finished) |
| ConstructionStyleAttachment | Detached |
| CoolingType | Central Air Conditioning |
| ExteriorFinish | Brick, Vinyl Siding |
| FireplacePresent | Yes |
| FireplaceTotal | 2 |
| FoundationType | Poured Concrete |
| HeatingFuel | Natural Gas |
| HeatingType | Forced Air |
| StoriesTotal | 1 |
| SizeInterior | 699.9943 - 1099.9909 Sqft |
| Type | House |
| UtilityWater | Municipal Water |
Parking
| Attached Garage |
Land
| Acreage | No |
| FenceType | Fenced Yard |
| LandAmenities | Park, Place Of Worship, Schools |
| Sewer | Septic System |
| SizeDepth | 187 Ft ,6 In |
| SizeFrontage | 78 Ft ,8 In |
| SizeIrregular | 78.7 X 187.5 Ft |
| SizeTotalText | 78.7 X 187.5 Ft|under 1/2 Acre |
| ZoningDescription | R1 |
Rooms
| Level | Type | Length | Width | Dimensions |
|---|---|---|---|---|
| Basement | Bedroom | 5.66 m | 3.2 m | 5.66 m x 3.2 m |
| Basement | Family Room | 5.95 m | 5.74 m | 5.95 m x 5.74 m |
| Basement | Games Room | 4.89 m | 5.86 m | 4.89 m x 5.86 m |
| Basement | Laundry Room | 3.64 m | 3.26 m | 3.64 m x 3.26 m |
| Main Level | Living Room | 5.58 m | 3.62 m | 5.58 m x 3.62 m |
| Main Level | Kitchen | 6.42 m | 4.32 m | 6.42 m x 4.32 m |
| Main Level | Primary Bedroom | 4.56 m | 3.68 m | 4.56 m x 3.68 m |
| Main Level | Bedroom | 3.03 m | 3.05 m | 3.03 m x 3.05 m |
| Main Level | Bedroom | 3.02 m | 3.25 m | 3.02 m x 3.25 m |
Interested?
Contact us for more information
Kevin Kingma
Salesperson
Levi Kap
Salesperson







































