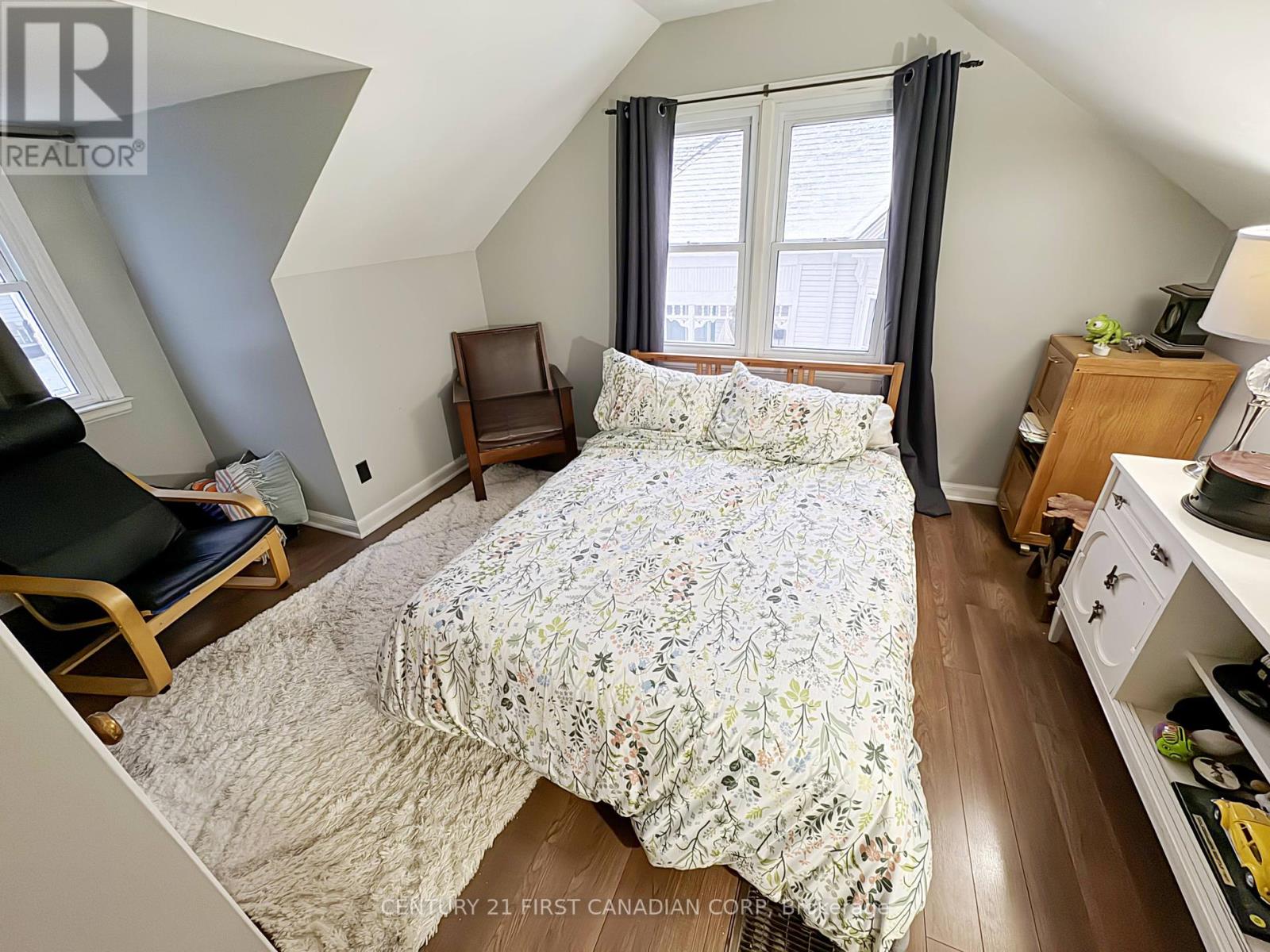3 Bedroom
2 Bathroom
1099.9909 - 1499.9875 sqft
Central Air Conditioning
Forced Air
Landscaped
$474,900
Are you a First-time Home Buyer looking for a property priced under $500,000? This 1 Storey home with lovely Curb Appeal, offers a Living Room, Eat-in Kitchen with Crown Moulding, Cushion Vinyl Flooring plus a Stainless Sink, Fridge and Gas Stove. Also on the Main Floor is the Laundry Room, Primary Bedroom with Crown Moulding, and a large 3-Piece Bathroom with Crown Moulding. The Second Floor has a Two generous sized Bedrooms, plus a 4-Piece Bathroom with electric heat for added comfort. The sizable Backyard features a Patio, Shed and Beautiful Gardens. The LeafFilter Gutter Protection installed in the Eavestroughs offer peace of mind and has a Lifetime Warranty. The unfinished Basement is high and dry with loads of development potential. The Workshop which includes a work bench and peg board is waiting for the next hobbyist! Conveniently located close to Trails, Schools and Shopping. Dont miss your chance to own your First Home! (id:53282)
Property Details
|
MLS® Number
|
X11915185 |
|
Property Type
|
Single Family |
|
Community Name
|
East M |
|
AmenitiesNearBy
|
Park, Place Of Worship, Schools |
|
EquipmentType
|
Water Heater - Gas |
|
Features
|
Wooded Area, Lighting |
|
ParkingSpaceTotal
|
3 |
|
RentalEquipmentType
|
Water Heater - Gas |
|
Structure
|
Patio(s), Shed |
Building
|
BathroomTotal
|
2 |
|
BedroomsAboveGround
|
3 |
|
BedroomsTotal
|
3 |
|
Appliances
|
Furniture, Refrigerator, Stove |
|
BasementDevelopment
|
Unfinished |
|
BasementType
|
Full (unfinished) |
|
ConstructionStyleAttachment
|
Detached |
|
CoolingType
|
Central Air Conditioning |
|
ExteriorFinish
|
Brick, Vinyl Siding |
|
FireProtection
|
Smoke Detectors |
|
FlooringType
|
Laminate, Cushion/lino/vinyl, Ceramic |
|
FoundationType
|
Poured Concrete |
|
HeatingFuel
|
Natural Gas |
|
HeatingType
|
Forced Air |
|
StoriesTotal
|
2 |
|
SizeInterior
|
1099.9909 - 1499.9875 Sqft |
|
Type
|
House |
|
UtilityWater
|
Municipal Water |
Parking
Land
|
Acreage
|
No |
|
FenceType
|
Fenced Yard |
|
LandAmenities
|
Park, Place Of Worship, Schools |
|
LandscapeFeatures
|
Landscaped |
|
Sewer
|
Sanitary Sewer |
|
SizeDepth
|
117 Ft ,6 In |
|
SizeFrontage
|
50 Ft |
|
SizeIrregular
|
50 X 117.5 Ft |
|
SizeTotalText
|
50 X 117.5 Ft|under 1/2 Acre |
|
ZoningDescription
|
R2-2 |
Rooms
| Level |
Type |
Length |
Width |
Dimensions |
|
Second Level |
Bedroom 2 |
5.21 m |
3.39 m |
5.21 m x 3.39 m |
|
Second Level |
Bedroom 3 |
3.08 m |
3.39 m |
3.08 m x 3.39 m |
|
Second Level |
Bathroom |
2.45 m |
1.25 m |
2.45 m x 1.25 m |
|
Basement |
Utility Room |
6 m |
4.18 m |
6 m x 4.18 m |
|
Basement |
Workshop |
3.36 m |
2.76 m |
3.36 m x 2.76 m |
|
Basement |
Office |
3.36 m |
2.76 m |
3.36 m x 2.76 m |
|
Basement |
Recreational, Games Room |
3.97 m |
3.36 m |
3.97 m x 3.36 m |
|
Main Level |
Living Room |
5.5 m |
3.37 m |
5.5 m x 3.37 m |
|
Main Level |
Kitchen |
5.19 m |
3.37 m |
5.19 m x 3.37 m |
|
Main Level |
Primary Bedroom |
3.36 m |
3.37 m |
3.36 m x 3.37 m |
|
Main Level |
Laundry Room |
1.85 m |
1.25 m |
1.85 m x 1.25 m |
|
Main Level |
Bathroom |
3.07 m |
2.75 m |
3.07 m x 2.75 m |
Utilities
|
Cable
|
Available |
|
Sewer
|
Installed |
https://www.realtor.ca/real-estate/27783140/86-egerton-street-london-east-m























