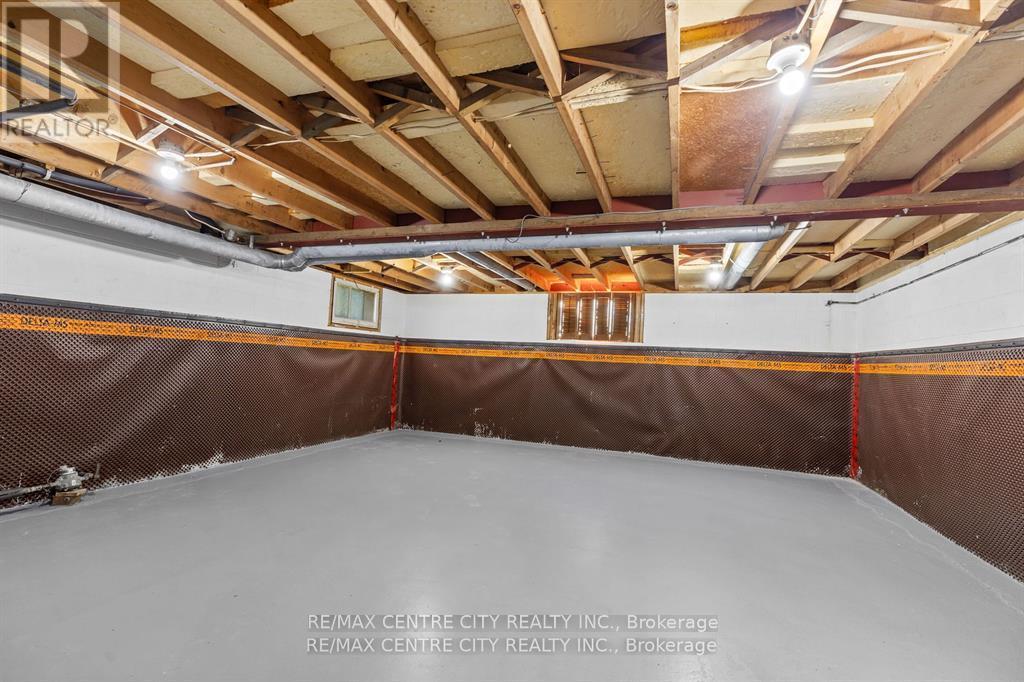8548 Centennial Road St. Thomas, Ontario N5R 3S6
$624,900
Welcome Home!! This updated 1.5 storey, 1571 sqft., 3 bedroom, 2 bathroom on a 250ft deep lot is sure to impress. As you enter the door you are welcomed by a gorgeous family room with new vinyl plank floor that leads to the kitchen with quartz countertops(2024) and custom kitchen cabinets overlooking the open concept dining/ living room with vaulted ceilings and views of the deep backyard accessed by the sliding patio door. Finishing off the main floor is 2 bedrooms, 4pc bathroom complete with soaker tub, 2pc bathroom, main floor laundry and access to the attached garage. On the second floor you will find a very spacious primary bedroom with large walk in closet. The basement is ready for your imagination with a clean slate and loads of space. The exterior offers a front porch, private double wide laneway, back deck, garden shed and a spacious backyard. Updates include: exterior siding(2018),shingles(2018), front porch(2018),flooring throughout(2024), paint throughout(2024), countertops and sink(2024), refaced kitchen cabinets(2024), 2 large picture windows in living room(2024),trim (2024),rear deck(2024),dishwasher(2023), stove(2024). **** EXTRAS **** NONE (id:53282)
Property Details
| MLS® Number | X11890502 |
| Property Type | Single Family |
| Community Name | SE |
| EquipmentType | Water Heater |
| Features | Carpet Free, Sump Pump |
| ParkingSpaceTotal | 4 |
| RentalEquipmentType | Water Heater |
| Structure | Porch, Deck, Shed |
Building
| BathroomTotal | 2 |
| BedroomsAboveGround | 3 |
| BedroomsTotal | 3 |
| Appliances | Dishwasher, Dryer, Refrigerator, Stove, Washer |
| BasementDevelopment | Unfinished |
| BasementType | Full (unfinished) |
| ConstructionStyleAttachment | Detached |
| CoolingType | Central Air Conditioning |
| ExteriorFinish | Vinyl Siding |
| FoundationType | Block |
| HalfBathTotal | 1 |
| HeatingFuel | Natural Gas |
| HeatingType | Forced Air |
| StoriesTotal | 2 |
| SizeInterior | 1499.9875 - 1999.983 Sqft |
| Type | House |
| UtilityWater | Municipal Water |
Parking
| Attached Garage |
Land
| Acreage | No |
| Sewer | Septic System |
| SizeDepth | 250 Ft |
| SizeFrontage | 68 Ft |
| SizeIrregular | 68 X 250 Ft |
| SizeTotalText | 68 X 250 Ft |
Rooms
| Level | Type | Length | Width | Dimensions |
|---|---|---|---|---|
| Second Level | Bedroom | 6.05 m | 3.67 m | 6.05 m x 3.67 m |
| Main Level | Living Room | 5.02 m | 3.6 m | 5.02 m x 3.6 m |
| Main Level | Bedroom | 3.16 m | 3.35 m | 3.16 m x 3.35 m |
| Main Level | Bedroom | 3.1 m | 3.45 m | 3.1 m x 3.45 m |
| Main Level | Kitchen | 4.29 m | 3.33 m | 4.29 m x 3.33 m |
| Main Level | Dining Room | 4.05 m | 2.52 m | 4.05 m x 2.52 m |
| Main Level | Family Room | 5.84 m | 3.48 m | 5.84 m x 3.48 m |
| Main Level | Bathroom | Measurements not available | ||
| Main Level | Bathroom | Measurements not available |
https://www.realtor.ca/real-estate/27732818/8548-centennial-road-st-thomas-se
Interested?
Contact us for more information
Damian Steele
Salesperson
Cody Hodgins
Broker




































