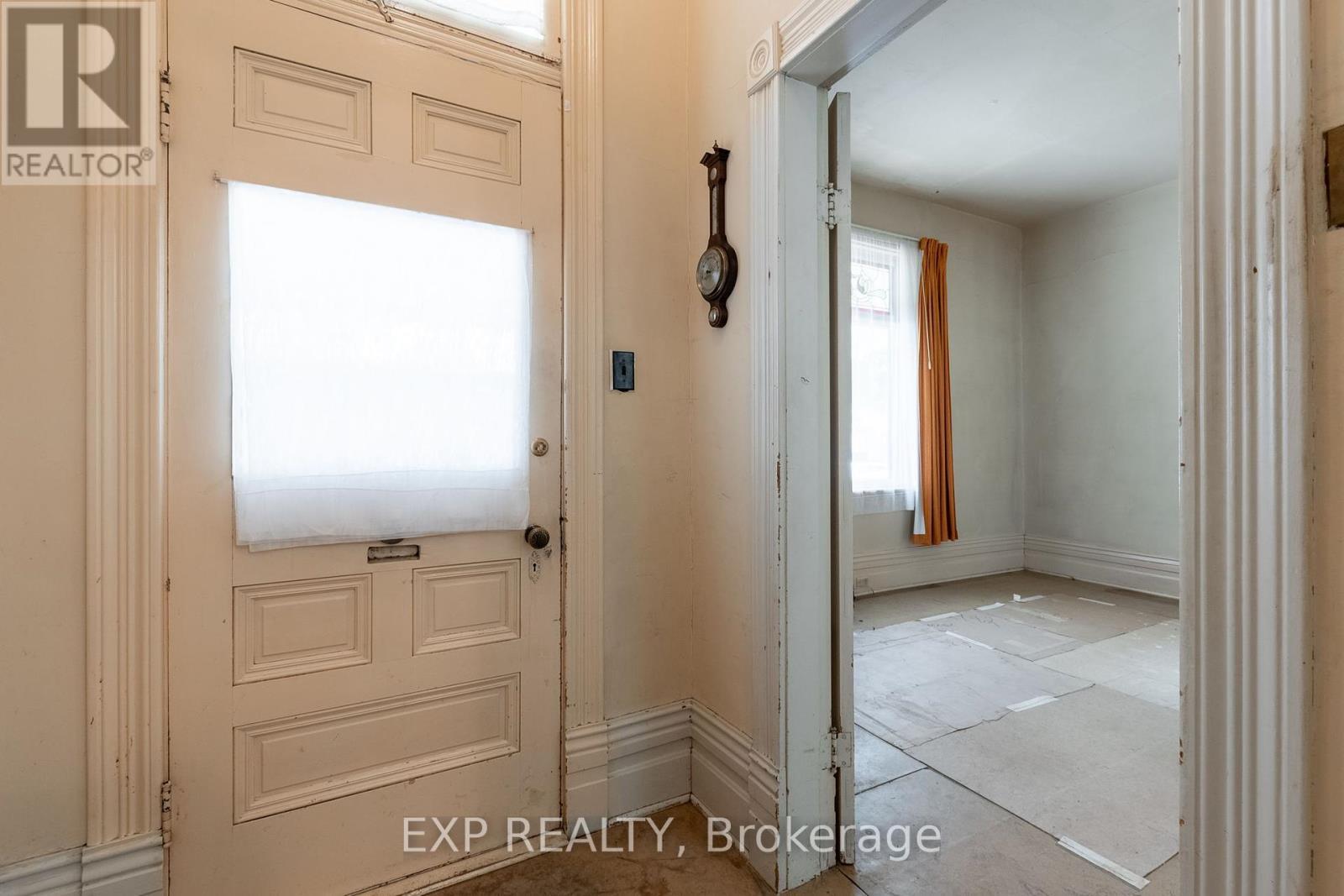852 Princess Avenue London, Ontario N5W 3M4
3 Bedroom
1 Bathroom
699.9943 - 1099.9909 sqft
Bungalow
Window Air Conditioner
Forced Air
$299,900
Sweat Equity Opportunity! Same owner since 1964, this Time Capsule 3 Bedroom, 1 Bath Bungalow offers a Good Layout, Main Floor Laundry and tons of Original Character! 9ft Ceilings, Stained Glass, Pocket Door, Original Light fixtures, Trim & Doors. Large front porch, 33ftx132ft Lot with 11x18 workshop and parking for 3. (id:53282)
Property Details
| MLS® Number | X9513857 |
| Property Type | Single Family |
| Community Name | East G |
| ParkingSpaceTotal | 4 |
Building
| BathroomTotal | 1 |
| BedroomsAboveGround | 3 |
| BedroomsTotal | 3 |
| Appliances | Dishwasher, Dryer, Freezer, Refrigerator, Stove |
| ArchitecturalStyle | Bungalow |
| BasementType | Full |
| ConstructionStyleAttachment | Detached |
| CoolingType | Window Air Conditioner |
| ExteriorFinish | Aluminum Siding |
| FoundationType | Unknown |
| HeatingFuel | Natural Gas |
| HeatingType | Forced Air |
| StoriesTotal | 1 |
| SizeInterior | 699.9943 - 1099.9909 Sqft |
| Type | House |
| UtilityWater | Municipal Water |
Parking
| Detached Garage |
Land
| Acreage | No |
| Sewer | Sanitary Sewer |
| SizeDepth | 132 Ft |
| SizeFrontage | 33 Ft |
| SizeIrregular | 33 X 132 Ft |
| SizeTotalText | 33 X 132 Ft |
| ZoningDescription | R3-2 |
Rooms
| Level | Type | Length | Width | Dimensions |
|---|---|---|---|---|
| Main Level | Living Room | 4.64 m | 3.02 m | 4.64 m x 3.02 m |
| Main Level | Kitchen | 3.01 m | 4.15 m | 3.01 m x 4.15 m |
| Main Level | Bedroom | 4.13 m | 3 m | 4.13 m x 3 m |
| Main Level | Bedroom 2 | 3.16 m | 2.67 m | 3.16 m x 2.67 m |
| Main Level | Bedroom 3 | 4.04 m | 2.66 m | 4.04 m x 2.66 m |
| Main Level | Bathroom | 2.71 m | 1.49 m | 2.71 m x 1.49 m |
| Main Level | Laundry Room | 2.5 m | 4.36 m | 2.5 m x 4.36 m |
https://www.realtor.ca/real-estate/27588171/852-princess-avenue-london-east-g
Interested?
Contact us for more information
Nicole Benedict
Salesperson
Exp Realty
Alec Miles
Salesperson
Exp Realty



























