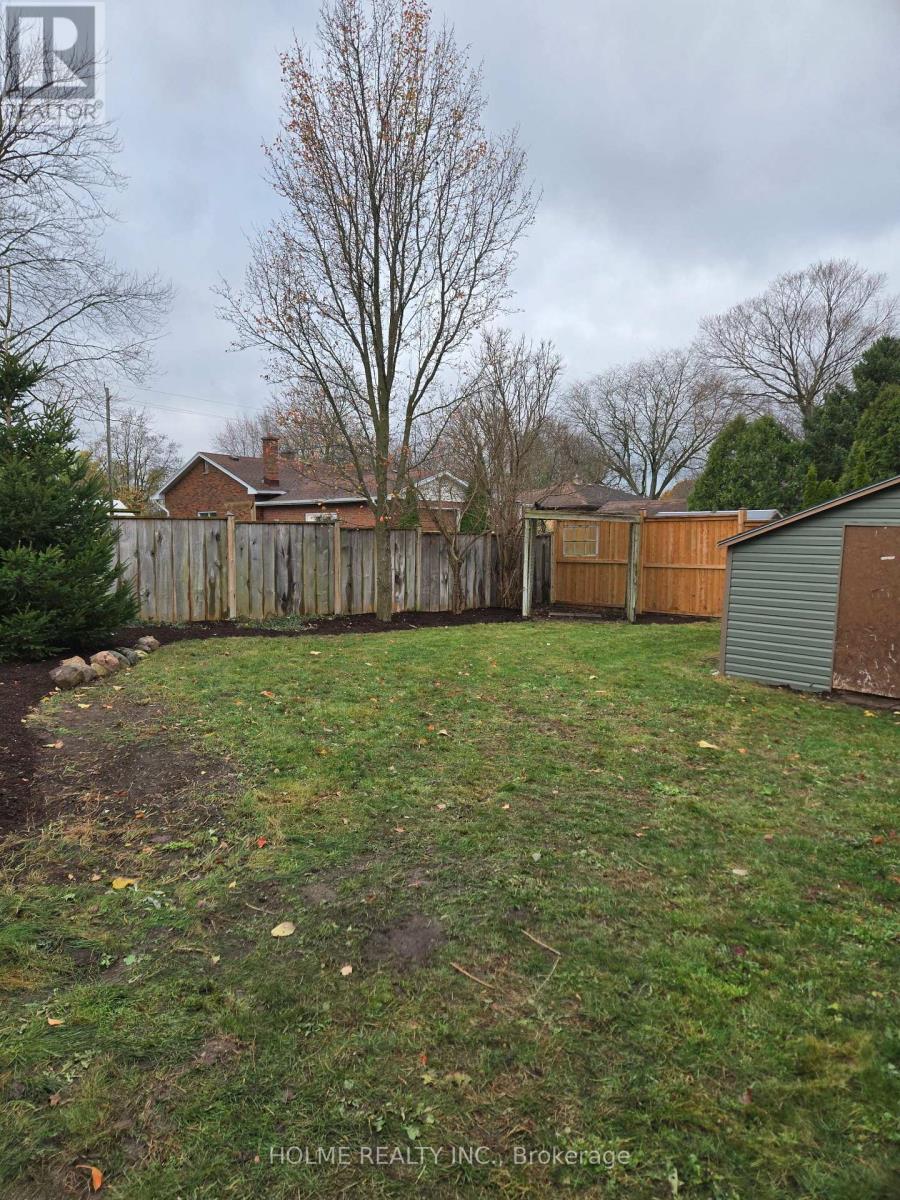85 Erie Street Strathroy-Caradoc, Ontario N7G 3P5
3 Bedroom
2 Bathroom
Fireplace
Central Air Conditioning
Forced Air
$559,000
Location!! Walking distance to all retail amenities, restaurants and grocery. Welcome to this great 3 bedroom, 2 bathroom, 4 level split home with lower level finished family room with Cozy Gas Brick fireplace. The spacious Mudroom leads to walkout to oversized back yard with seriousness garden shed. This home is suitable for the 1st time buyer, empty nesters or a young family looking for a larger space. Furnace (2023) Air Conditioning (2023) Roof (2015) (id:53282)
Property Details
| MLS® Number | X10441902 |
| Property Type | Single Family |
| Community Name | SW |
| Features | Irregular Lot Size, Level |
| ParkingSpaceTotal | 7 |
| Structure | Patio(s), Porch, Shed |
Building
| BathroomTotal | 2 |
| BedroomsAboveGround | 3 |
| BedroomsTotal | 3 |
| Amenities | Fireplace(s) |
| Appliances | Water Heater, Dishwasher, Dryer, Refrigerator, Stove, Washer |
| BasementDevelopment | Partially Finished |
| BasementType | N/a (partially Finished) |
| ConstructionStyleAttachment | Detached |
| ConstructionStyleSplitLevel | Backsplit |
| CoolingType | Central Air Conditioning |
| ExteriorFinish | Brick |
| FireplacePresent | Yes |
| FireplaceTotal | 1 |
| FireplaceType | Insert |
| FoundationType | Block |
| HeatingFuel | Natural Gas |
| HeatingType | Forced Air |
| Type | House |
| UtilityWater | Municipal Water |
Parking
| Carport |
Land
| Acreage | No |
| Sewer | Sanitary Sewer |
| SizeDepth | 168 Ft ,1 In |
| SizeFrontage | 60 Ft ,3 In |
| SizeIrregular | 60.29 X 168.12 Ft |
| SizeTotalText | 60.29 X 168.12 Ft |
| ZoningDescription | R1 |
Rooms
| Level | Type | Length | Width | Dimensions |
|---|---|---|---|---|
| Second Level | Bedroom | 3.07 m | 2.72 m | 3.07 m x 2.72 m |
| Second Level | Bedroom 2 | 2.69 m | 2.69 m | 2.69 m x 2.69 m |
| Second Level | Bedroom 3 | 3.81 m | 3.07 m | 3.81 m x 3.07 m |
| Second Level | Bathroom | 1.5 m | 3 m | 1.5 m x 3 m |
| Basement | Bathroom | 1.5 m | 1.5 m | 1.5 m x 1.5 m |
| Basement | Laundry Room | 11.07 m | 4.27 m | 11.07 m x 4.27 m |
| Lower Level | Family Room | 7.95 m | 3.76 m | 7.95 m x 3.76 m |
| Lower Level | Mud Room | 3.81 m | 3.51 m | 3.81 m x 3.51 m |
| Main Level | Living Room | 6.58 m | 3.81 m | 6.58 m x 3.81 m |
| Main Level | Kitchen | 4.11 m | 3.43 m | 4.11 m x 3.43 m |
https://www.realtor.ca/real-estate/27676385/85-erie-street-strathroy-caradoc-sw-sw
Interested?
Contact us for more information
Kenneth Tupholme
Broker of Record
Holme Realty Inc.























