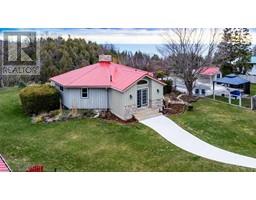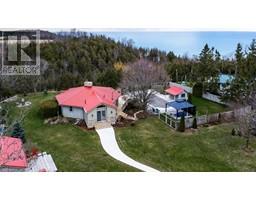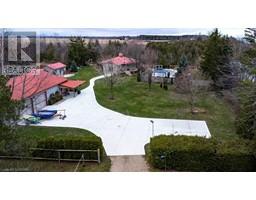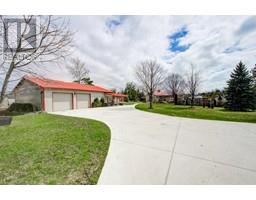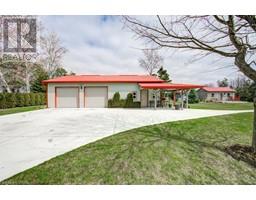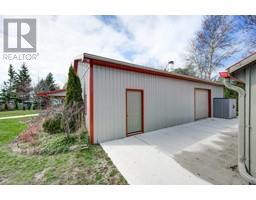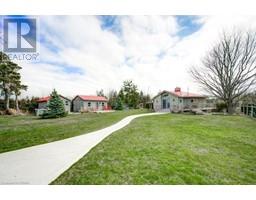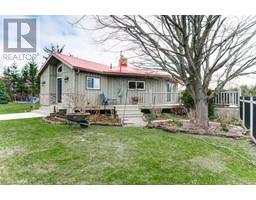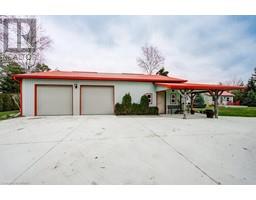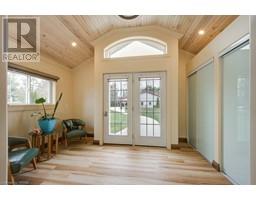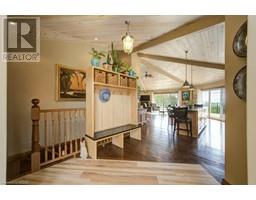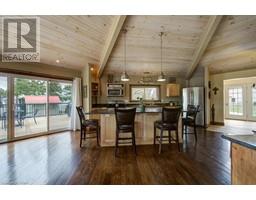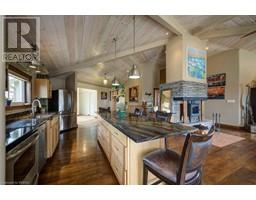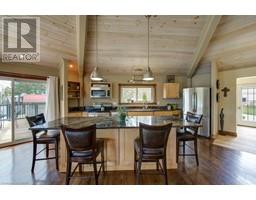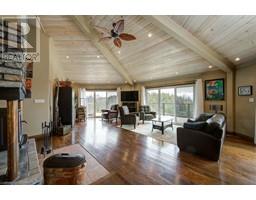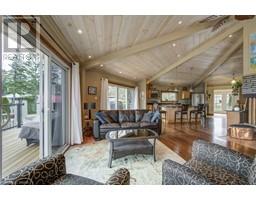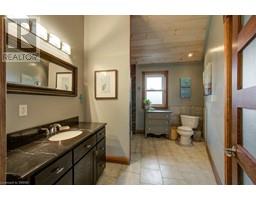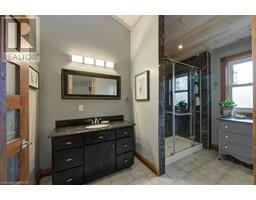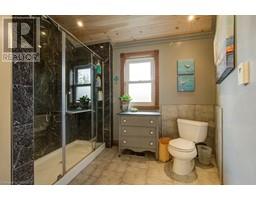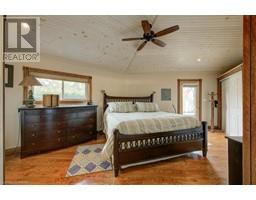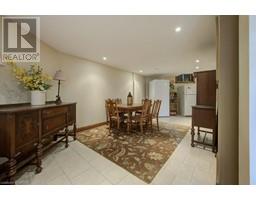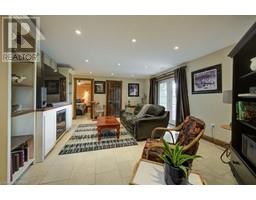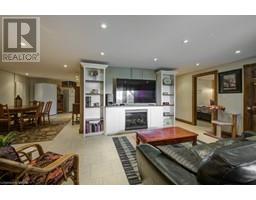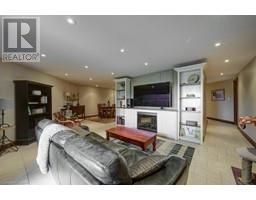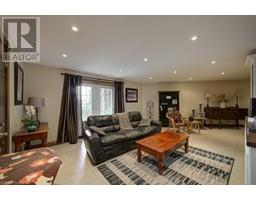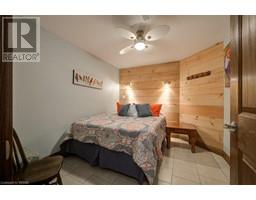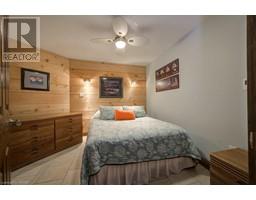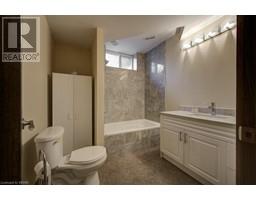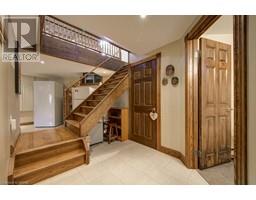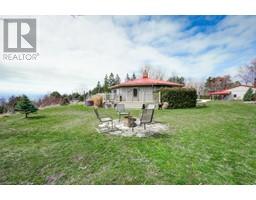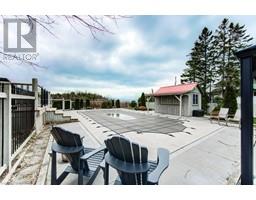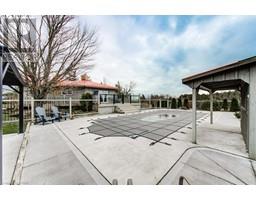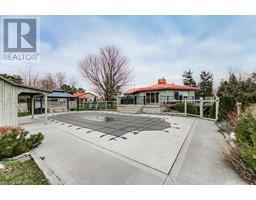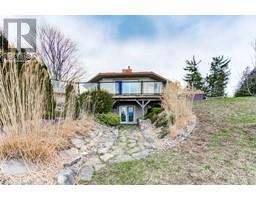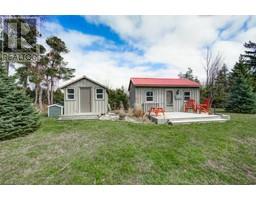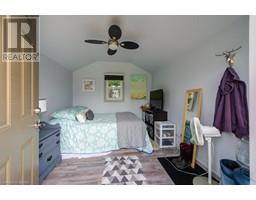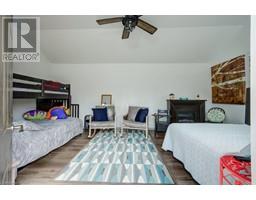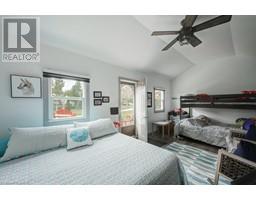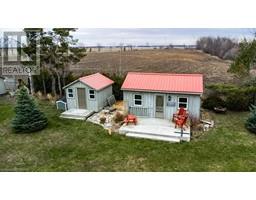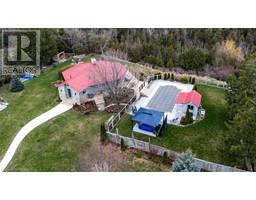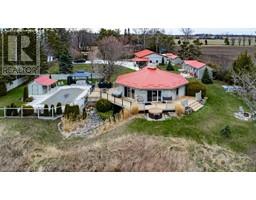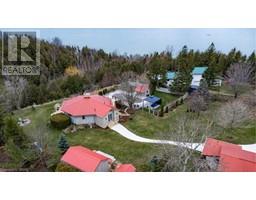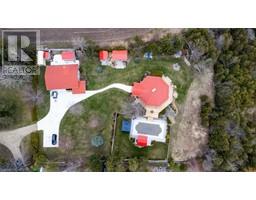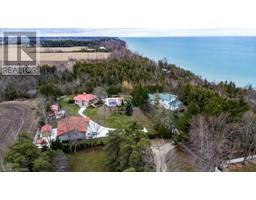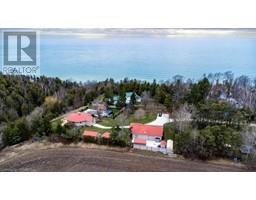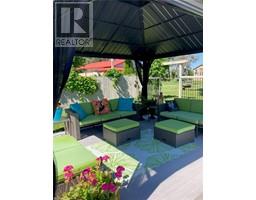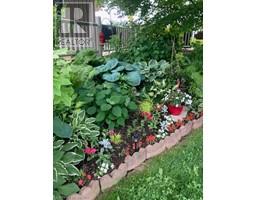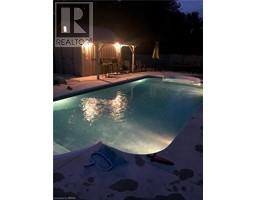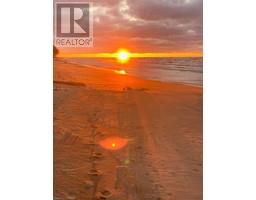| Bathrooms2 | Bedrooms3 |
| Property TypeSingle Family | Built in1970 |
| Building Area2550 |
|
This one-of-a-kind beautiful custom living retreat offers a perfect blend of comfort, luxury, and natural beauty. Boasting 3 beds and 2 baths, this private sanctuary provides everything thing for those seeking tranquility and serenity. Indulge in the allure of Lake Huron, all from the comfort of your living room with three huge sliding windows that capture the natural beauty and stunning surroundings. The interior features 15' custom ceilings, hardwood ash floors and a brand new mudroom - creating an expansive and grand atmosphere throughout. Warmth and charm radiate from the living area, where a Green Mountain Hearth WETT certified wood stove stands as the focal point, offering both aesthetic appeal and cozy warmth during chilly evenings. The kitchen is a chef's dream, equipped with south American granite countertops, custom soft-close cupboards made of solid maple, and stainless steel appliances. Step outside and enjoy the sand with friends and family with easy beach access allowing for relaxation and recreation in the sun. After a day at the beach, retreat to your own private oasis entertaining around a 14x28 sports pool (2015) while taking in breathtaking lake views during the day and stargazing in the hot tub at night. The pool house and large pergola compliment the double 8' end pool entrances allowing for endless summer fun and entertaining of guests. Nature lovers will appreciate the conservation protection surrounding the wooded area, ensuring that no building is allowed past the tree line, preserving the natural beauty for generations to come. This property also has a large approx 32’x 44’ insulated shop with 10' high ceilings and wood stove offering ample clean space for hobbies or storage. Two spacious bunkhouses, equipped with heat and hydro, provide additional year-round sleeping space for guests. Private well with new water softener (2022) and UV filtration system (2022) for four season living. This unique private hideaway could be yours. (id:53282) Please visit : Multimedia link for more photos and information |
| Amenities NearbyBeach, Hospital, Shopping | Community FeaturesQuiet Area |
| FeaturesCountry residential | Maintenance Fee0.00 |
| Maintenance Fee Payment UnitYearly | Maintenance Fee TypeOther, See Remarks, Water |
| OwnershipFreehold | Parking Spaces7 |
| PoolInground pool | StructureShed |
| TransactionFor sale | WaterfrontWaterfront |
| Water Body NameLake Huron | Zoning DescriptionRC1 NE1 |
| Bedrooms Main level1 | Bedrooms Lower level2 |
| AppliancesDryer, Freezer, Refrigerator, Water softener, Washer, Hot Tub | Architectural StyleBungalow |
| Basement DevelopmentFinished | BasementFull (Finished) |
| Constructed Date1970 | Construction MaterialWood frame |
| Construction Style AttachmentDetached | CoolingNone |
| Exterior FinishOther, Stone, Wood, Steel | Bathrooms (Total)2 |
| HeatingStove | Size Interior2550.0000 |
| Storeys Total1 | TypeHouse |
| Utility WaterDrilled Well |
| Size Frontage160 ft | Access TypeRoad access, Highway access |
| AmenitiesBeach, Hospital, Shopping | Landscape FeaturesLandscaped |
| SewerSeptic System | Size Depth260 ft |
| Surface WaterLake |
| Level | Type | Dimensions |
|---|---|---|
| Basement | Storage | 10'6'' x 9'3'' |
| Basement | Dining room | 21'10'' x 16'8'' |
| Basement | Recreation room | 24'9'' x 13'5'' |
| Basement | Storage | 11'0'' x 5'8'' |
| Basement | Bedroom | 10'6'' x 9'0'' |
| Basement | Bedroom | 12'6'' x 12'11'' |
| Basement | 4pc Bathroom | 7'11'' x 7'7'' |
| Basement | Laundry room | 13'0'' x 5'0'' |
| Main level | 3pc Bathroom | 10'5'' x 11'3'' |
| Main level | Primary Bedroom | 20'11'' x 16'1'' |
| Main level | Living room | 34'2'' x 25'10'' |
| Main level | Kitchen | 11'10'' x 20'11'' |
| Main level | Foyer | Measurements not available |
Powered by SoldPress.

