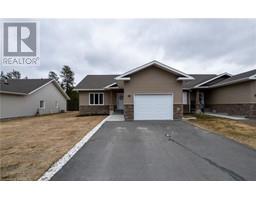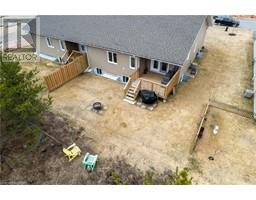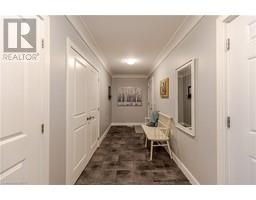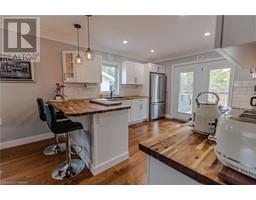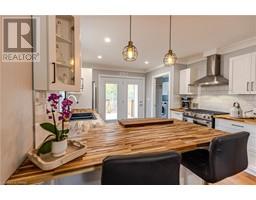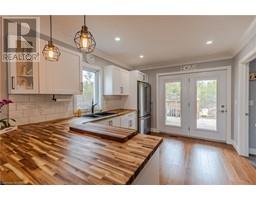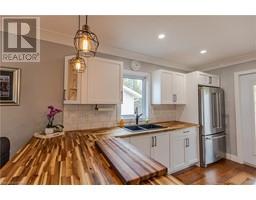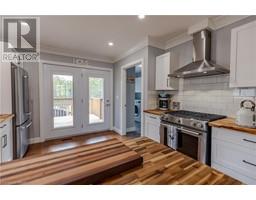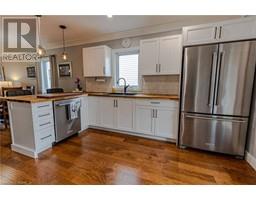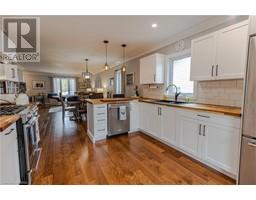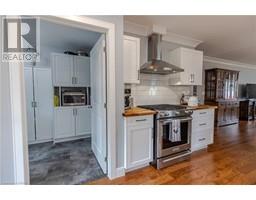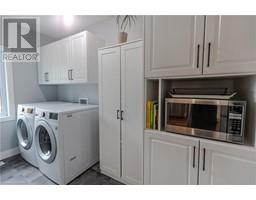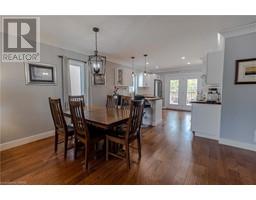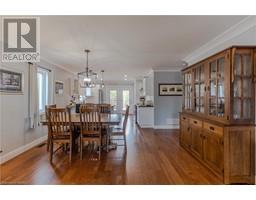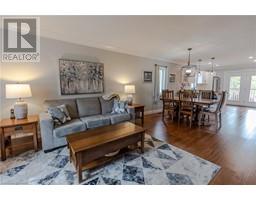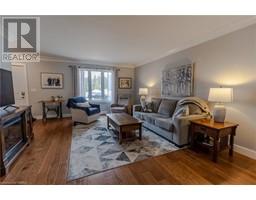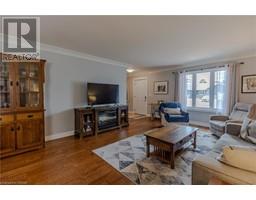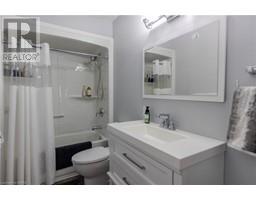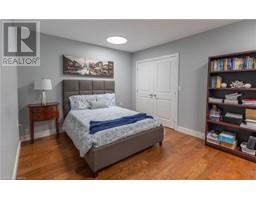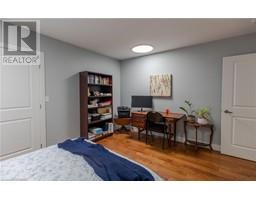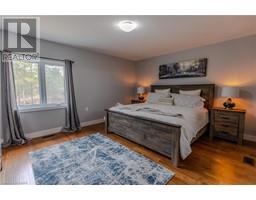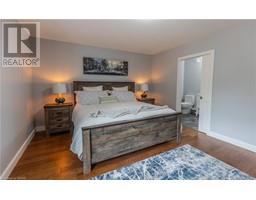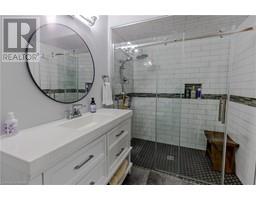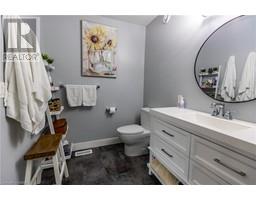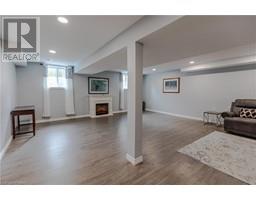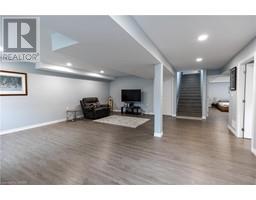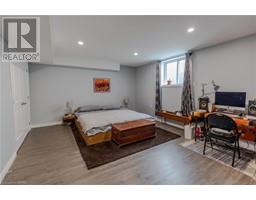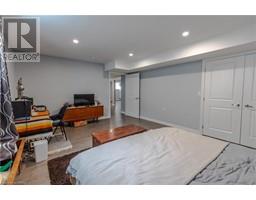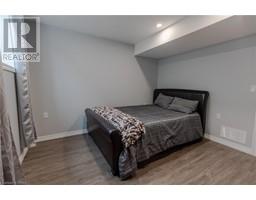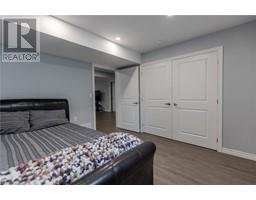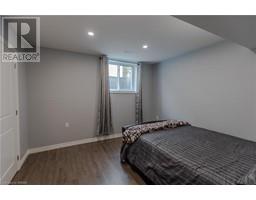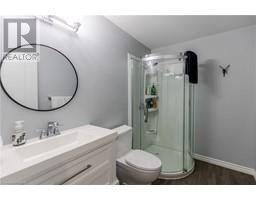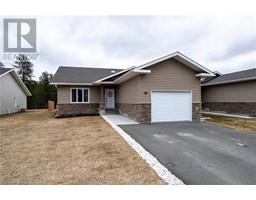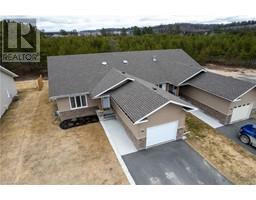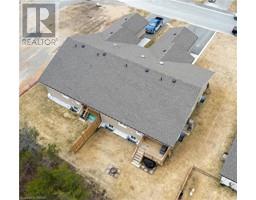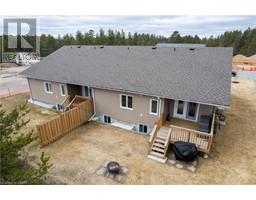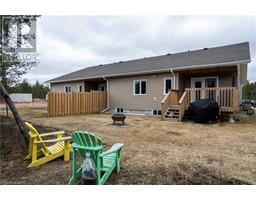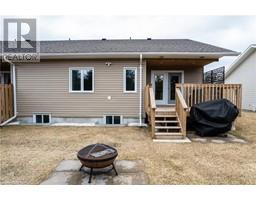| Bathrooms3 | Bedrooms4 |
| Property TypeSingle Family | Built in2021 |
| Building Area2765 |
|
There's no place like home! This inviting and spacious semi-detached bungalow is just 3 years new, offering modern style and high-end finishings such as engineered hardwood floors throughout the main level, crown moulding, custom cabinetry and gorgeous, but practical acacia wood kitchen countertops. You'll enjoy relaxing or entertaining in your open plan living room/dining room/kitchen. This home's main floor also features 2 bedrooms (a primary with ensuite and a secondary with a skylight) as well as a laundry room/pantry that's conveniently tucked away off the kitchen. From the kitchen you also have access to your back deck, which is perfect for bird watching or just relaxing with a cool beverage in the sun. The lower level offers 2 more bedrooms, a family room with soaring ceilings and natural light that streams in through the over-sized windows. A third bathroom and utility room with plenty of extra storage space completes the lower level. This beautiful, maintenance-free home is sure to become a hub for family gatherings at over 2,700 sq ft of living area. Located just a stone's throw from shopping, the hospital, restaurants and more, the ease and convenience of everyday living is unmatched. Call for all the details and to book your private viewing! (id:53282) |
| Amenities NearbyGolf Nearby, Hospital, Playground, Schools, Shopping, Ski area | EquipmentNone |
| FeaturesSkylight, Sump Pump, Automatic Garage Door Opener | OwnershipFreehold |
| Parking Spaces2 | Rental EquipmentNone |
| TransactionFor sale | Zoning DescriptionR-3 |
| Bedrooms Main level2 | Bedrooms Lower level2 |
| AppliancesDishwasher, Dryer, Refrigerator, Washer, Gas stove(s), Hood Fan, Garage door opener | Architectural StyleBungalow |
| Basement DevelopmentFinished | BasementFull (Finished) |
| Constructed Date2021 | Construction Style AttachmentSemi-detached |
| CoolingCentral air conditioning | Exterior FinishVinyl siding |
| FoundationInsulated Concrete Forms | Bathrooms (Total)3 |
| Heating FuelNatural gas | HeatingForced air |
| Size Interior2765.0000 | Storeys Total1 |
| TypeHouse | Utility WaterMunicipal water |
| Size Frontage46 ft | Access TypeRoad access |
| AmenitiesGolf Nearby, Hospital, Playground, Schools, Shopping, Ski area | SewerMunicipal sewage system |
| Size Depth115 ft |
| Level | Type | Dimensions |
|---|---|---|
| Basement | Storage | 19'0'' x 14'9'' |
| Basement | 3pc Bathroom | Measurements not available |
| Basement | Bedroom | 11'5'' x 11'5'' |
| Basement | Bedroom | 13'9'' x 11'8'' |
| Basement | Family room | 24'6'' x 21'2'' |
| Main level | 3pc Bathroom | Measurements not available |
| Main level | 4pc Bathroom | Measurements not available |
| Main level | Bedroom | 14'8'' x 10'10'' |
| Main level | Primary Bedroom | 15'4'' x 12'7'' |
| Main level | Laundry room | 11'5'' x 7'1'' |
| Main level | Kitchen | 12'0'' x 13'10'' |
| Main level | Dining room | 9'10'' x 13'10'' |
| Main level | Living room | 15'5'' x 13'10'' |
| Main level | Foyer | 18'9'' x 5'10'' |
Powered by SoldPress.

