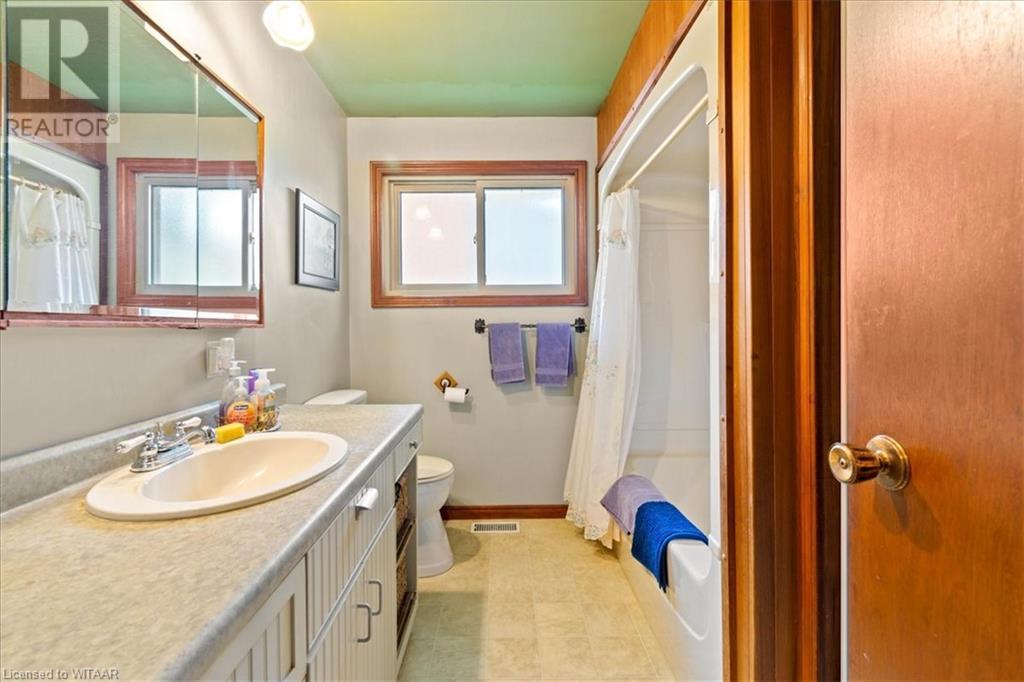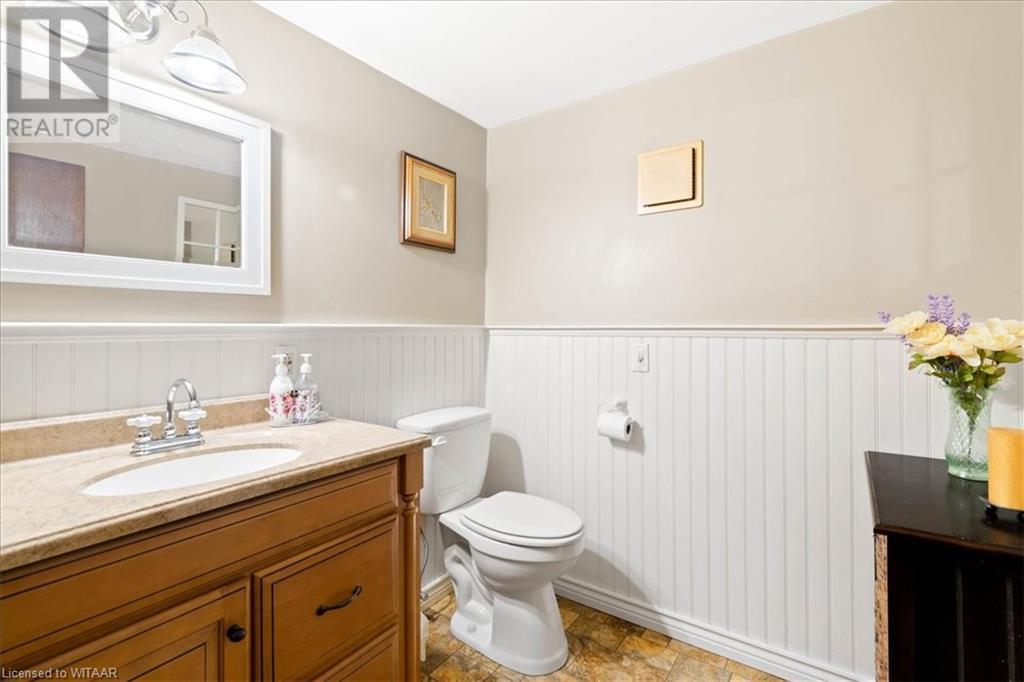84 Trottier Drive Tillsonburg, Ontario N4G 4R2
$599,000
84 Trottier Drive is a charming 4 level side split home which is located in the desirable subdivision known as Trottier Subdivision. Surrounded by mature trees along this quiet street. This home boasts 3 bedrooms, 2 baths, a nice size living room with newer laminated flooring throughout. The large kitchen and dining area is warm and welcoming overlooking the backyard. This dining area is large enough for entertaining or having those memorable dinners amongst family and friends. Warm up within this cozy rec room along side your gas fireplace. One bedroom is situated in the lower level great for your teenager. Within the lower level is nice size laundry room with lots of storage, plus an office area and bonus room for whatever you would like it to be. Great backyard for BBQ gatherings, partially fenced with tons of room for the kids to play. Enjoy a coffee on the front porch after a long day. This home is made for your growing family. (id:53282)
Property Details
| MLS® Number | 40653704 |
| Property Type | Single Family |
| AmenitiesNearBy | Airport, Golf Nearby, Hospital, Park, Place Of Worship, Playground, Schools, Shopping |
| CommunicationType | High Speed Internet |
| CommunityFeatures | Quiet Area, Community Centre, School Bus |
| Features | Paved Driveway, Automatic Garage Door Opener |
| ParkingSpaceTotal | 5 |
| Structure | Shed, Porch |
Building
| BathroomTotal | 2 |
| BedroomsAboveGround | 2 |
| BedroomsBelowGround | 1 |
| BedroomsTotal | 3 |
| Appliances | Dishwasher, Refrigerator, Stove, Microwave Built-in, Window Coverings, Garage Door Opener |
| BasementDevelopment | Partially Finished |
| BasementType | Full (partially Finished) |
| ConstructedDate | 1979 |
| ConstructionStyleAttachment | Detached |
| CoolingType | Central Air Conditioning |
| ExteriorFinish | Brick |
| FireProtection | Smoke Detectors |
| FireplacePresent | Yes |
| FireplaceTotal | 1 |
| FoundationType | Block |
| HalfBathTotal | 1 |
| HeatingFuel | Natural Gas |
| HeatingType | Forced Air |
| SizeInterior | 2062 Sqft |
| Type | House |
| UtilityWater | Municipal Water |
Parking
| Attached Garage |
Land
| AccessType | Road Access |
| Acreage | No |
| FenceType | Partially Fenced |
| LandAmenities | Airport, Golf Nearby, Hospital, Park, Place Of Worship, Playground, Schools, Shopping |
| Sewer | Municipal Sewage System |
| SizeDepth | 100 Ft |
| SizeFrontage | 61 Ft |
| SizeTotalText | Under 1/2 Acre |
| ZoningDescription | R-1 |
Rooms
| Level | Type | Length | Width | Dimensions |
|---|---|---|---|---|
| Second Level | 4pc Bathroom | Measurements not available | ||
| Second Level | Bedroom | 11'0'' x 10'5'' | ||
| Second Level | Primary Bedroom | 12'2'' x 18'6'' | ||
| Lower Level | 2pc Bathroom | Measurements not available | ||
| Lower Level | Office | 9'2'' x 12'0'' | ||
| Lower Level | Storage | 9'7'' x 8'4'' | ||
| Lower Level | Laundry Room | 10'0'' x 13'4'' | ||
| Lower Level | Bedroom | 12'4'' x 9'8'' | ||
| Lower Level | Recreation Room | 16'0'' x 17'1'' | ||
| Main Level | Living Room | 15'1'' x 18'6'' | ||
| Main Level | Dining Room | 13'9'' x 14'10'' | ||
| Main Level | Kitchen | 13'4'' x 9'1'' | ||
| Main Level | Foyer | 12'3'' x 5'0'' |
Utilities
| Cable | Available |
| Electricity | Available |
| Natural Gas | Available |
| Telephone | Available |
https://www.realtor.ca/real-estate/27478899/84-trottier-drive-tillsonburg
Interested?
Contact us for more information
Linda Coldham
Broker
55 Brock St. E.
Tillsonburg, Ontario N4G 4H5
Crystal Ketchabaw
Salesperson
55 Brock St. E.
Tillsonburg, Ontario N4G 4H5



























