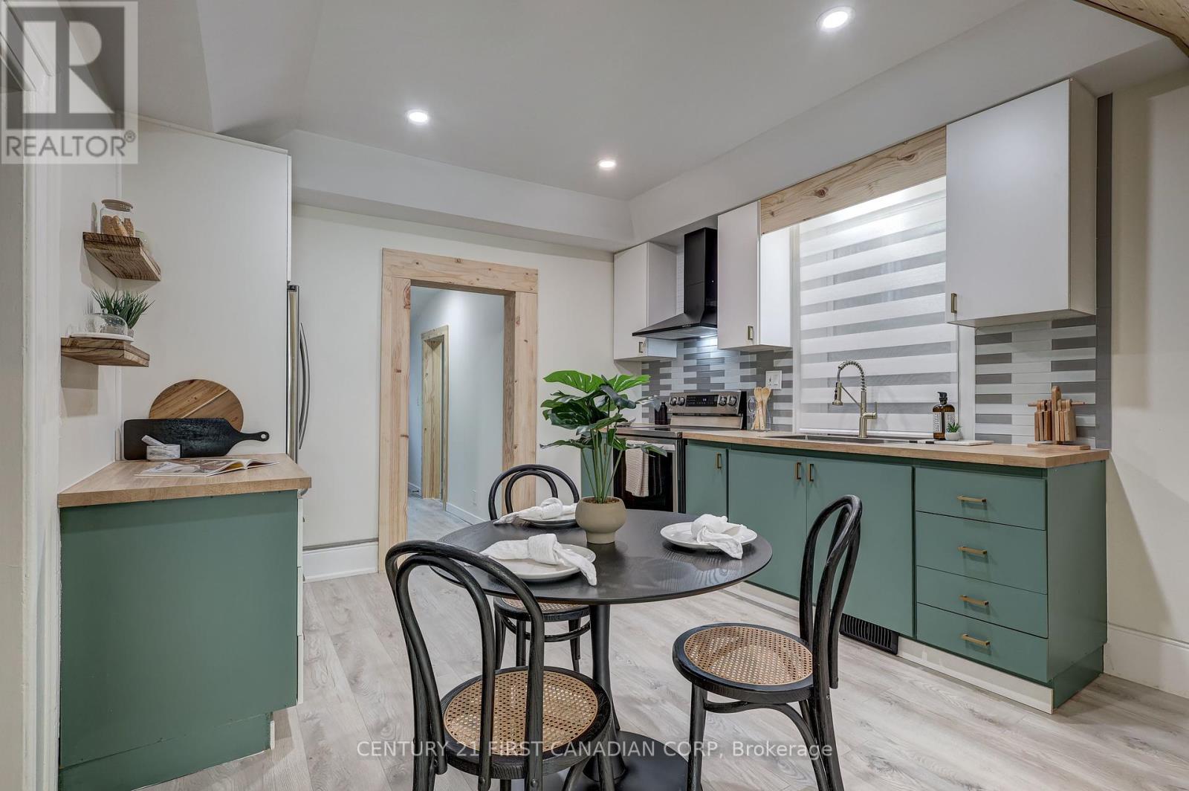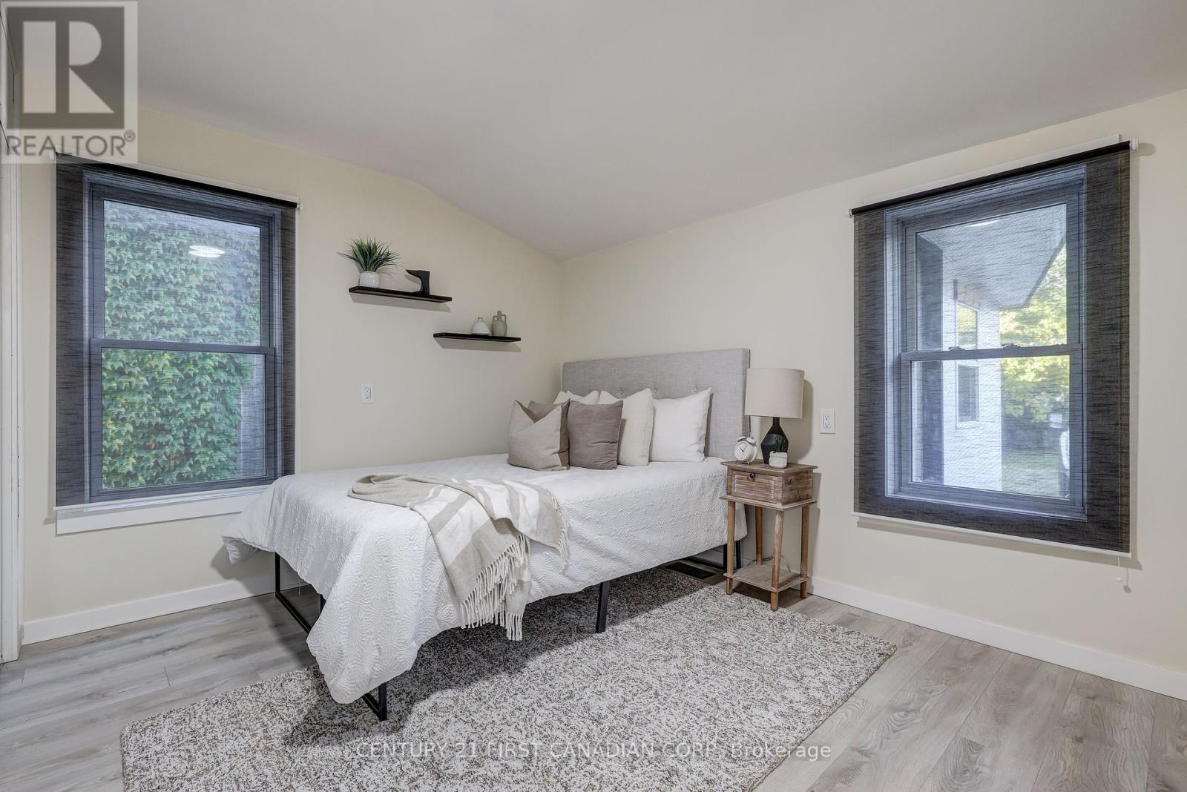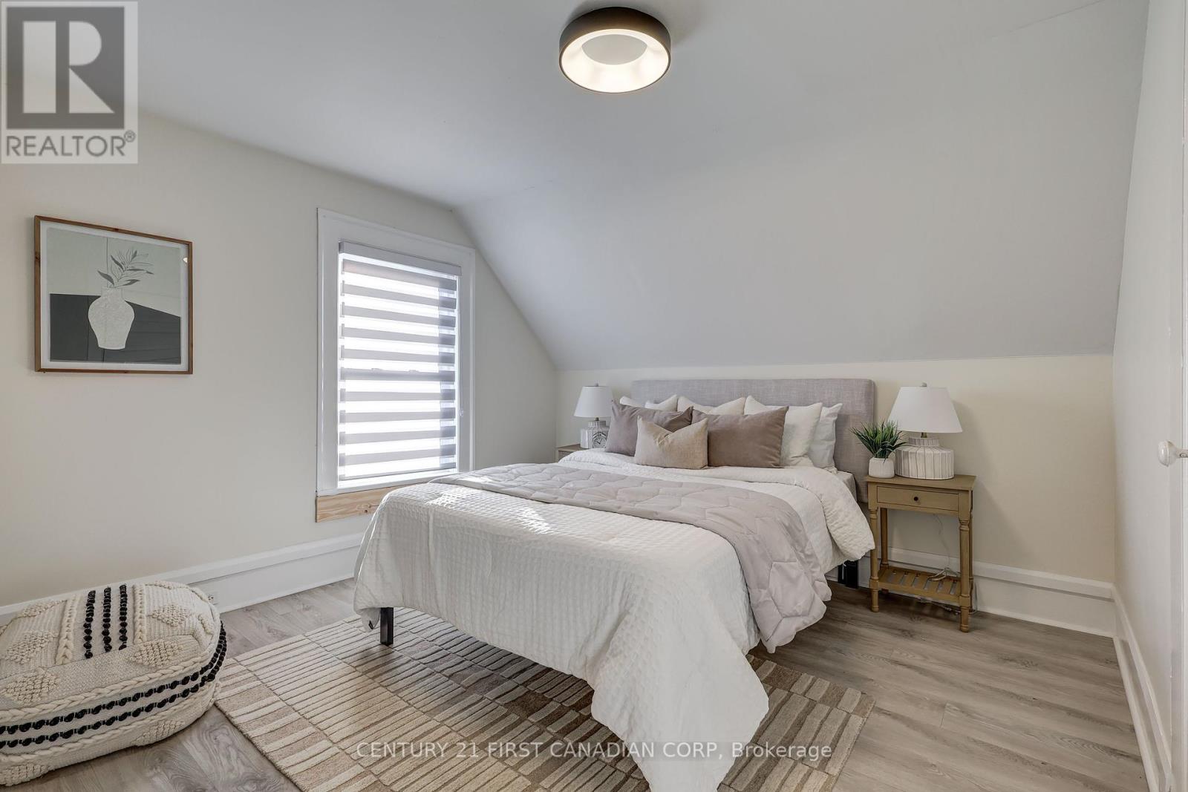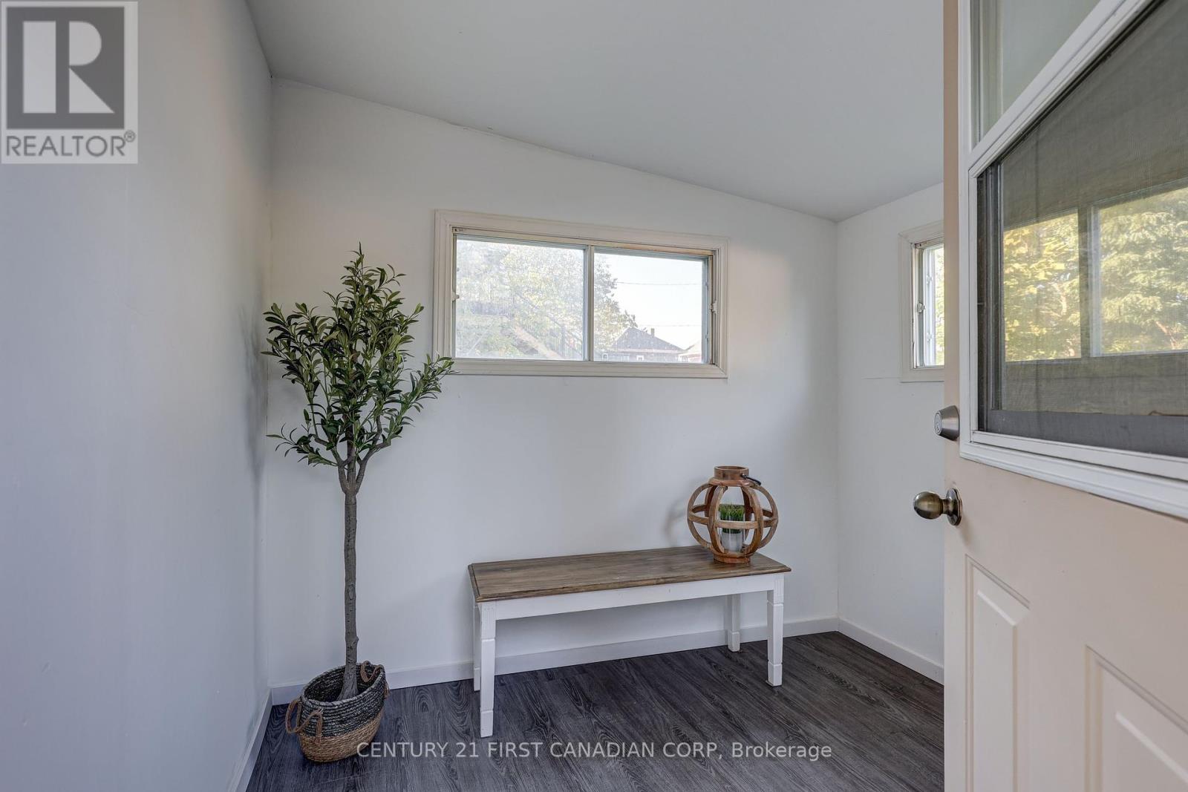84 Ross Street St. Thomas, Ontario N5R 3X7
$489,900
Welcome to 84 Ross Street, a stunningly renovated gem located just moments from downtown St. Thomas! This charming 3-bedroom, 2-bathroom home is set on an impressive 169-foot lot, offering plenty of space for outdoor activities and potential expansions. Step onto the beautiful front porch, perfect for morning coffees or evening relaxation. Inside, you'll find a completely transformed interior, evident as soon as you step in and are greeted with your impressive foyer showcasing a gorgeous tile floor and glass handrail staircase. The living room is the perfect space to entertain and spend time relaxing with 2 windows offering ample natural light and a fireplace to set the calm ambience. Step into your brand-new kitchen with a modern earthy tone while showcasing the elegance of the design and new appliances. Off the kitchen, you will find your first bedroom with a great makeup space to get ready for the day and a stunning 3 piece bathroom sure to impress all your friends. Heading upstairs, the natural light flows through all the windows and through the gorgeous staircase making the 2nd floor feel light and airy. Here you will find 2 bedrooms including your primary bedroom with a beautiful shiplap wall and fireplace to set the tone. The 2nd-floor bathroom is a place to come unwind as you sit in your large soaker tub and melt the days' troubles away. The electrical wiring and plumbing have been upgraded, ensuring peace of mind and convenience, new insulation, drywall and much more as you buy your first home with peace of mind. This property is not only a perfect family home but also boasts commercial zoning, opening the door to a variety of additional uses. Whether you're looking to establish a home-based business or simply enjoy the benefits of a prime location, this property has it all. Don't miss the opportunity to own a meticulously renovated home in a vibrant community. Schedule your viewing today! (id:53282)
Open House
This property has open houses!
11:00 am
Ends at:1:00 pm
11:00 am
Ends at:1:00 pm
Property Details
| MLS® Number | X9418930 |
| Property Type | Single Family |
| Community Name | SW |
| Features | Flat Site |
| ParkingSpaceTotal | 2 |
Building
| BathroomTotal | 2 |
| BedroomsAboveGround | 3 |
| BedroomsTotal | 3 |
| Amenities | Fireplace(s) |
| Appliances | Water Heater, Dryer, Refrigerator, Stove, Washer |
| BasementDevelopment | Unfinished |
| BasementType | Full (unfinished) |
| ConstructionStyleAttachment | Detached |
| CoolingType | Central Air Conditioning |
| ExteriorFinish | Aluminum Siding |
| FireplacePresent | Yes |
| FireplaceTotal | 2 |
| FoundationType | Brick |
| HeatingFuel | Natural Gas |
| HeatingType | Forced Air |
| StoriesTotal | 2 |
| SizeInterior | 1099.9909 - 1499.9875 Sqft |
| Type | House |
| UtilityWater | Municipal Water |
Land
| Acreage | No |
| Sewer | Sanitary Sewer |
| SizeDepth | 169 Ft ,4 In |
| SizeFrontage | 25 Ft ,7 In |
| SizeIrregular | 25.6 X 169.4 Ft |
| SizeTotalText | 25.6 X 169.4 Ft|under 1/2 Acre |
| ZoningDescription | C6 |
Rooms
| Level | Type | Length | Width | Dimensions |
|---|---|---|---|---|
| Second Level | Bathroom | 2.15 m | 2.1 m | 2.15 m x 2.1 m |
| Second Level | Bedroom 3 | 3.73 m | 3.4 m | 3.73 m x 3.4 m |
| Second Level | Primary Bedroom | 4.13 m | 3.57 m | 4.13 m x 3.57 m |
| Second Level | Bedroom 2 | 3.35 m | 3.11 m | 3.35 m x 3.11 m |
| Main Level | Foyer | 3.54 m | 2.05 m | 3.54 m x 2.05 m |
| Main Level | Living Room | 3.54 m | 3.5 m | 3.54 m x 3.5 m |
| Main Level | Bathroom | 2.78 m | 2.03 m | 2.78 m x 2.03 m |
| Main Level | Kitchen | 3.91 m | 3.56 m | 3.91 m x 3.56 m |
| Main Level | Bedroom | 3.55 m | 3.14 m | 3.55 m x 3.14 m |
| Main Level | Other | 2.32 m | 2.2 m | 2.32 m x 2.2 m |
https://www.realtor.ca/real-estate/27562328/84-ross-street-st-thomas-sw
Interested?
Contact us for more information
Diogo Barreira
Salesperson
Robert Magier
Salesperson










































