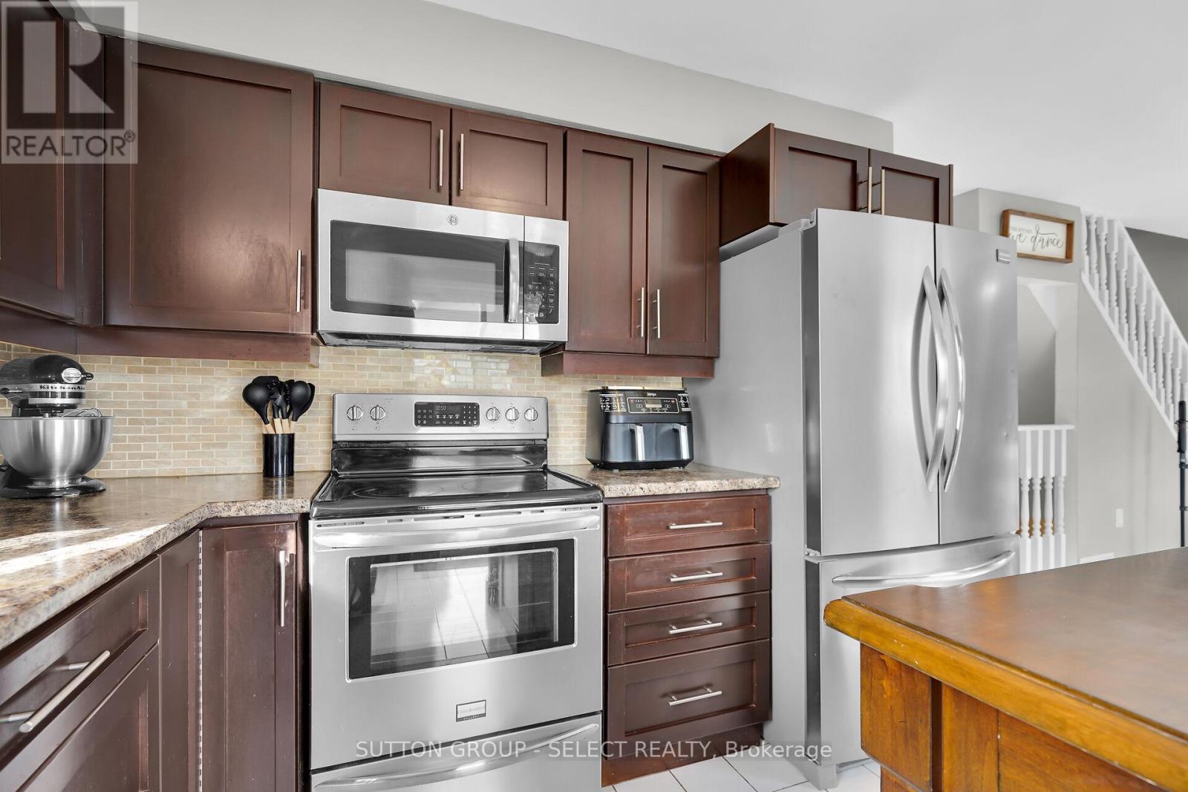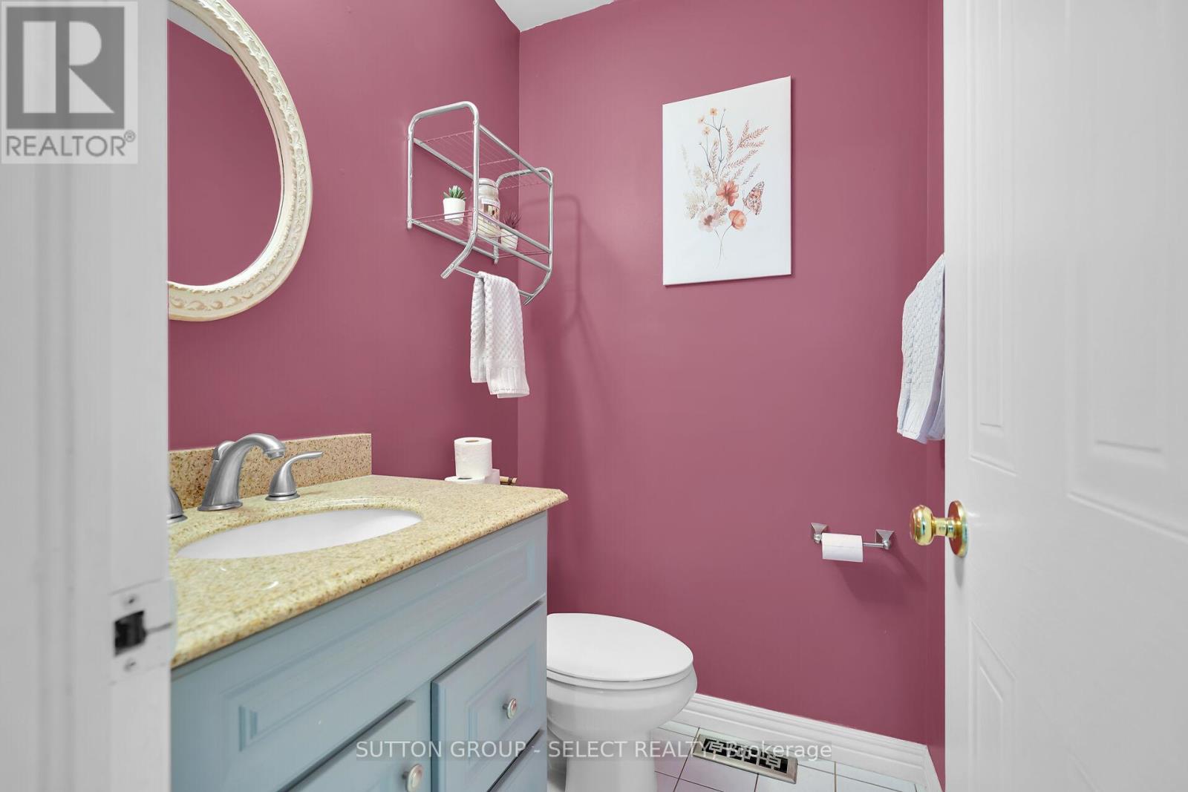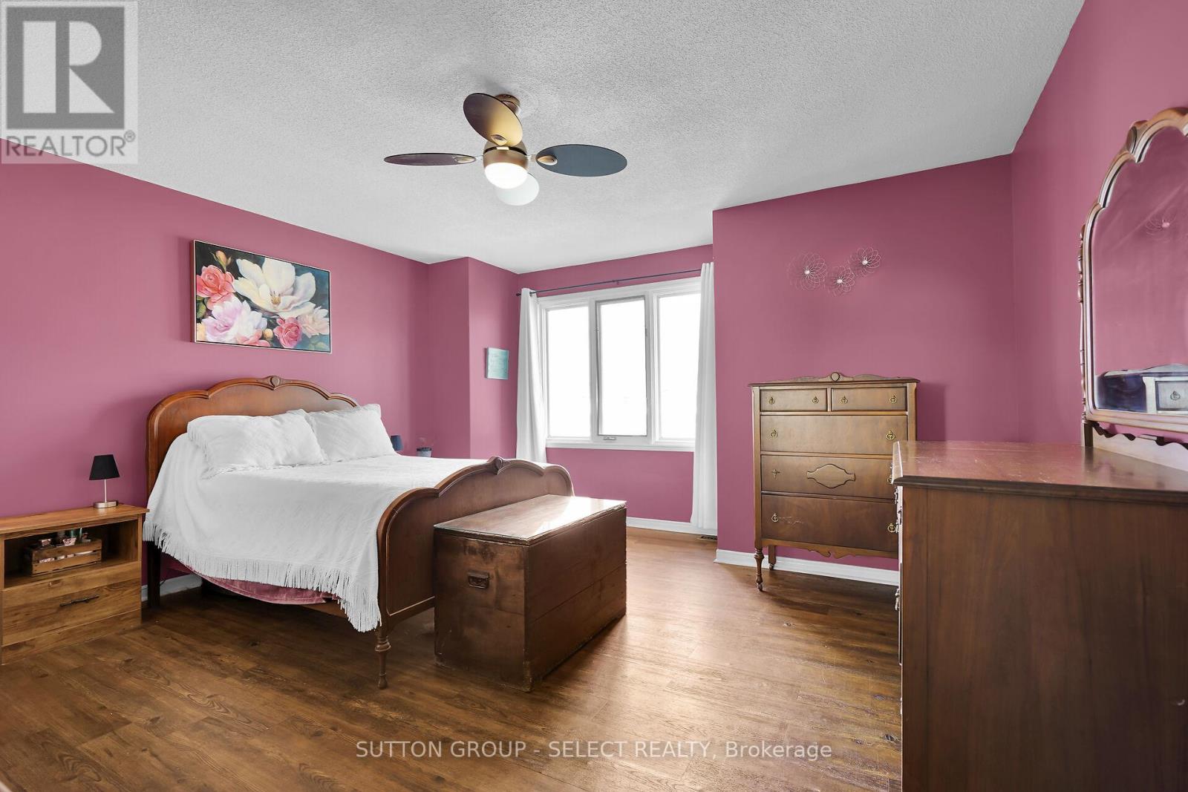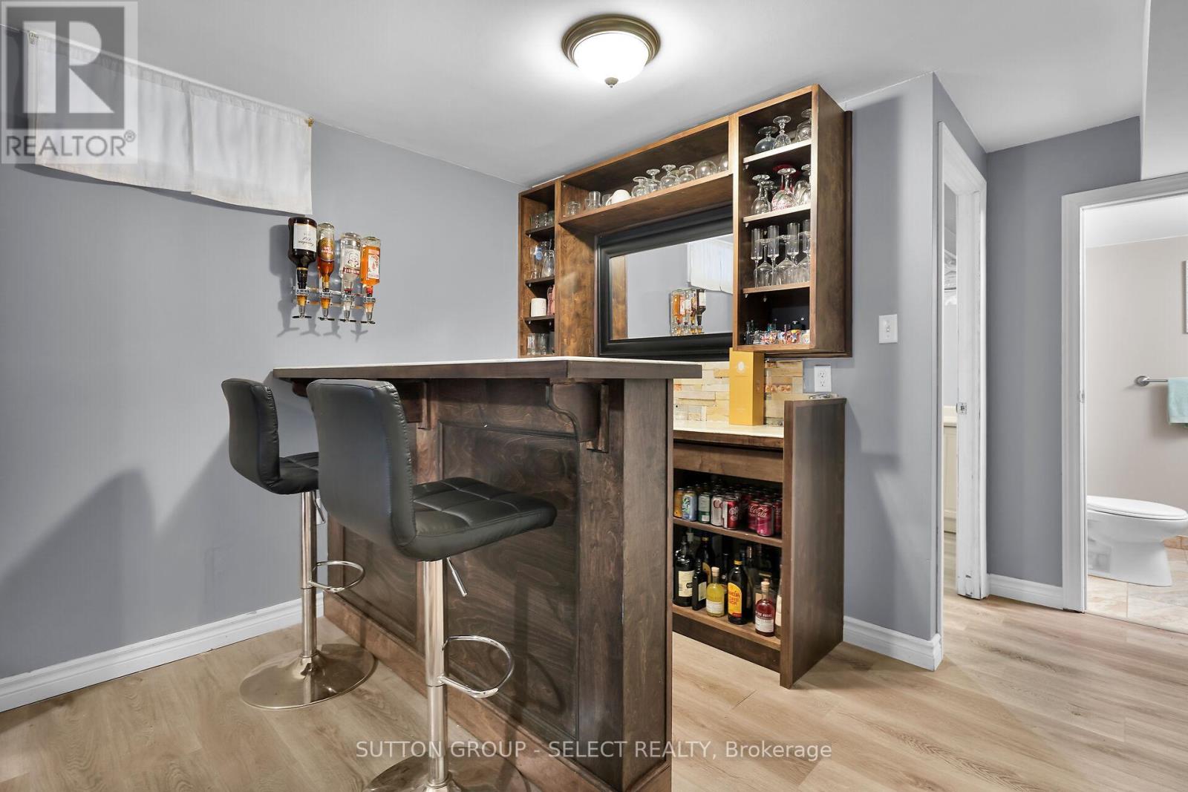83 Sunrise Crescent London, Ontario N5V 4V8
$539,900
Conveniently located on a quiet crescent near Veteran's Memorial Parkway, with easy access to the 401. This gorgeous 3 bd, 4 bth home has been freshly painted, and updated with a new 3 pc en-suite. The huge kitchen has stainless steel appliances and an island with plenty of storage. The spacious dining area is perfect for hosting large gatherings. The large family room in the lower level features a built in bar with bar fridge, and plenty of space for the family to spread out. The attached garage offers inside access and an auto garage door opener. This beautiful home offers hard floors throughout for easy maintenance. There are patio doors to the deck and fully fenced back yard off the kitchen for easy access to the bbq. This home is move in ready. (id:53282)
Property Details
| MLS® Number | X10441885 |
| Property Type | Single Family |
| Community Name | East I |
| EquipmentType | Water Heater - Gas |
| Features | Flat Site |
| ParkingSpaceTotal | 3 |
| RentalEquipmentType | Water Heater - Gas |
| Structure | Deck |
Building
| BathroomTotal | 4 |
| BedroomsAboveGround | 3 |
| BedroomsTotal | 3 |
| Appliances | Garage Door Opener Remote(s), Dishwasher, Microwave, Refrigerator, Stove |
| BasementDevelopment | Finished |
| BasementType | N/a (finished) |
| ConstructionStyleAttachment | Semi-detached |
| CoolingType | Central Air Conditioning |
| ExteriorFinish | Brick, Vinyl Siding |
| FoundationType | Poured Concrete |
| HalfBathTotal | 2 |
| HeatingFuel | Natural Gas |
| HeatingType | Forced Air |
| StoriesTotal | 2 |
| SizeInterior | 1499.9875 - 1999.983 Sqft |
| Type | House |
| UtilityWater | Municipal Water |
Parking
| Attached Garage |
Land
| Acreage | No |
| Sewer | Sanitary Sewer |
| SizeDepth | 98 Ft ,4 In |
| SizeFrontage | 32 Ft ,1 In |
| SizeIrregular | 32.1 X 98.4 Ft |
| SizeTotalText | 32.1 X 98.4 Ft|under 1/2 Acre |
| ZoningDescription | R2-1 (2) |
Rooms
| Level | Type | Length | Width | Dimensions |
|---|---|---|---|---|
| Second Level | Bedroom | 5.49 m | 3.82 m | 5.49 m x 3.82 m |
| Second Level | Bedroom 2 | 4.52 m | 4.02 m | 4.52 m x 4.02 m |
| Second Level | Bedroom 3 | 4.19 m | 3.35 m | 4.19 m x 3.35 m |
| Lower Level | Recreational, Games Room | 7.33 m | 6.99 m | 7.33 m x 6.99 m |
| Lower Level | Laundry Room | 2.79 m | 2.15 m | 2.79 m x 2.15 m |
| Main Level | Living Room | 7.01 m | 3.19 m | 7.01 m x 3.19 m |
| Main Level | Kitchen | 3.68 m | 3.19 m | 3.68 m x 3.19 m |
| Main Level | Dining Room | 4.44 m | 3.68 m | 4.44 m x 3.68 m |
Utilities
| Cable | Installed |
| Sewer | Installed |
https://www.realtor.ca/real-estate/27676270/83-sunrise-crescent-london-east-i
Interested?
Contact us for more information
Morag Mclean
Salesperson
250 Wharncliffe Road North
London, Ontario N6H 2B8


































