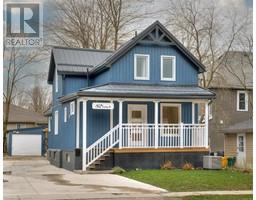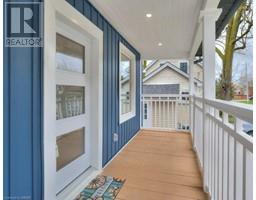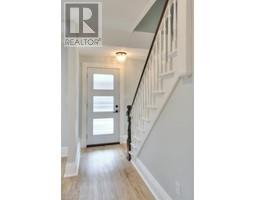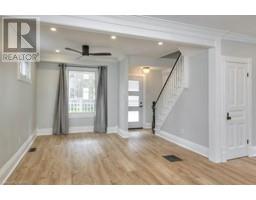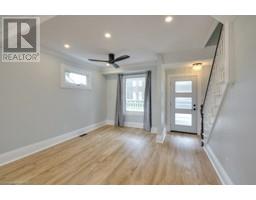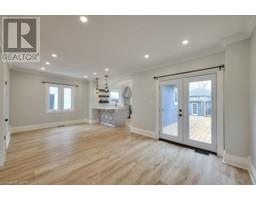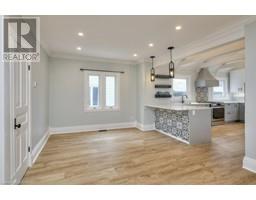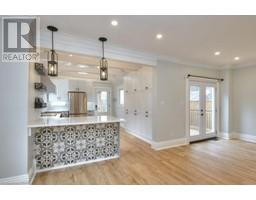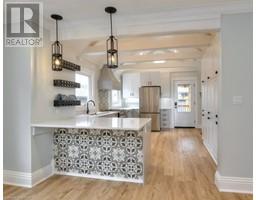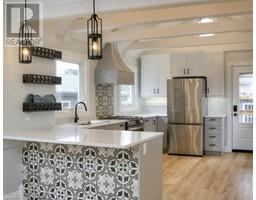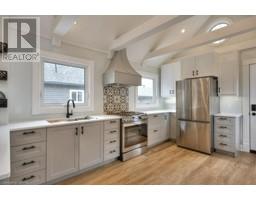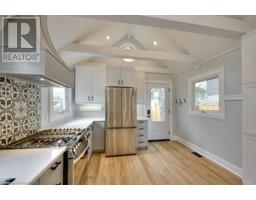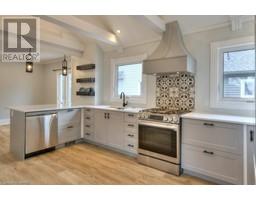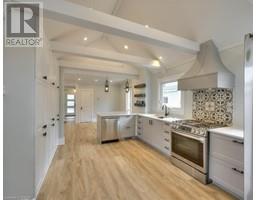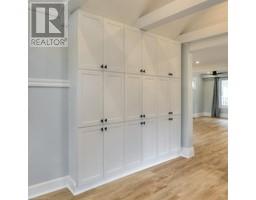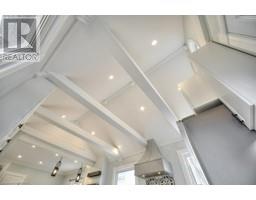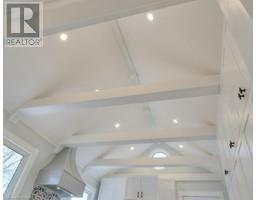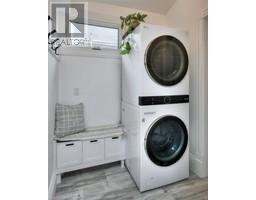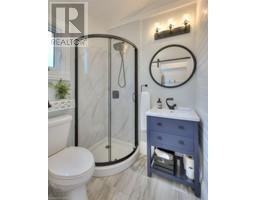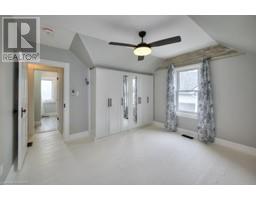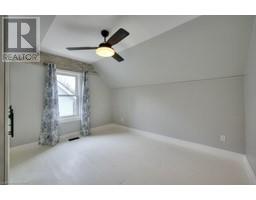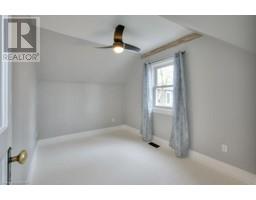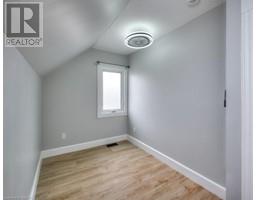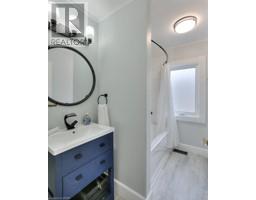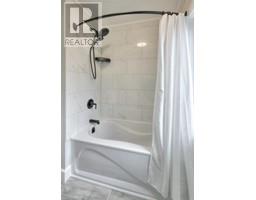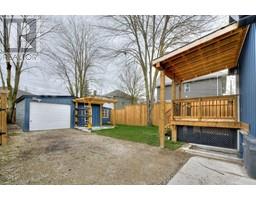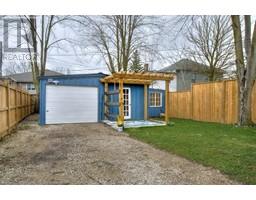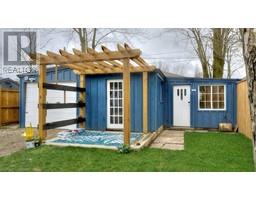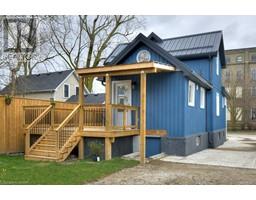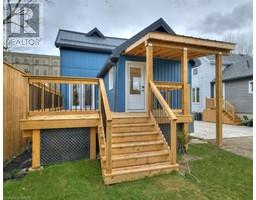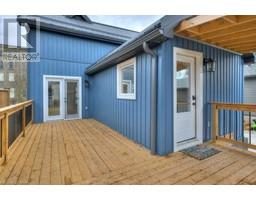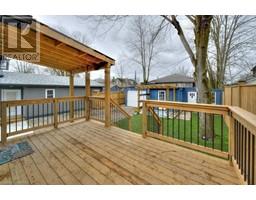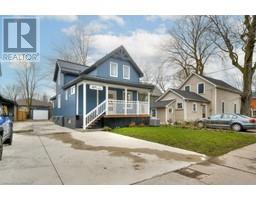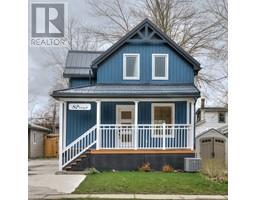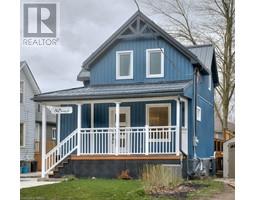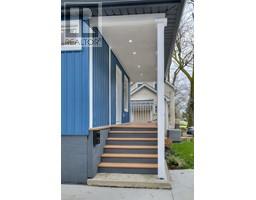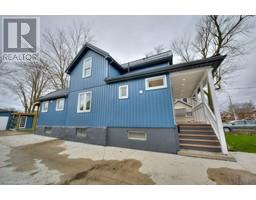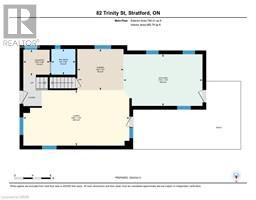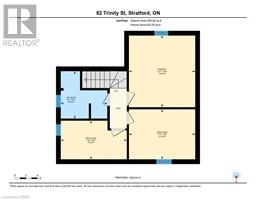| Bathrooms2 | Bedrooms3 |
| Property TypeSingle Family | Building Area1300 |
|
In an up-and-coming locale brimming with promise, this recently renovated gem epitomizes contemporary comfort and urban sophistication. This residence stands as a beacon of modern living, with warehouse conversions across the street and the promise of railway development just steps away. Step inside to discover a meticulously updated interior, where every inch exudes refined elegance. The heart of the home is a stunning gourmet kitchen, boasting top-of-the-line appliances and exquisite finishes that will delight even the most discerning chef. Adjoining the kitchen is a spacious living room and dining area, perfect for both intimate gatherings and lively entertaining. Upstairs, three inviting bedrooms provide sanctuary, with a luxurious bathroom to offer a tranquil retreat from the bustle of city life. Outside, a sprawling deck beckons for relaxation, overlooking a landscaped yard enclosed by a new fence for privacy and security. A cement driveway leads to a convenient garage, complete with his-and-her workshops and an electric car outlet, catering to both practical needs and hobbyist passions. The exterior enhancements continue with a sleek metal roof, charming pergola and an inviting front porch, creating a welcoming facade. Meanwhile, updates to the plumbing, electrical system (ESA approved), HVAC system, and water utilities ensure peace of mind and efficiency for years to come. Conveniently located on a quiet street yet within close proximity to all amenities, this residence offers the best of both worlds – a serene retreat in the heart of a burgeoning urban landscape. With its impeccable craftsmanship, modern amenities, and prime location, this is not just a house, but a true sanctuary to call home. (id:53282) Please visit : Multimedia link for more photos and information |
| Amenities NearbyGolf Nearby, Hospital, Park, Place of Worship, Playground, Schools, Shopping | Community FeaturesCommunity Centre, School Bus |
| FeaturesShared Driveway | OwnershipFreehold |
| Parking Spaces4 | StructureShed, Porch |
| TransactionFor sale | Zoning DescriptionR2 |
| Bedrooms Main level3 | Bedrooms Lower level0 |
| AppliancesDishwasher, Dryer, Refrigerator, Water softener, Washer, Gas stove(s) | Architectural Style2 Level |
| Basement DevelopmentUnfinished | BasementFull (Unfinished) |
| Construction MaterialConcrete block, Concrete Walls | Construction Style AttachmentDetached |
| CoolingCentral air conditioning | Exterior FinishConcrete, Vinyl siding |
| Fire ProtectionSmoke Detectors | FixtureCeiling fans |
| FoundationBlock | Bathrooms (Total)2 |
| Heating FuelNatural gas | HeatingForced air |
| Size Interior1300.0000 | Storeys Total2 |
| TypeHouse | Utility WaterMunicipal water |
| Size Frontage32 ft | Access TypeRoad access |
| AmenitiesGolf Nearby, Hospital, Park, Place of Worship, Playground, Schools, Shopping | FencePartially fenced |
| SewerMunicipal sewage system | Size Depth117 ft |
| Level | Type | Dimensions |
|---|---|---|
| Second level | 4pc Bathroom | Measurements not available |
| Second level | Bedroom | 6'9'' x 11'6'' |
| Second level | Bedroom | 8'8'' x 11'7'' |
| Second level | Primary Bedroom | 12'6'' x 11'7'' |
| Main level | Laundry room | 5'9'' x 5'10'' |
| Main level | 3pc Bathroom | Measurements not available |
| Main level | Dining room | 9'1'' x 10'3'' |
| Main level | Kitchen | 11'5'' x 17'6'' |
| Main level | Living room | 12'3'' x 23'6'' |
Powered by SoldPress.

