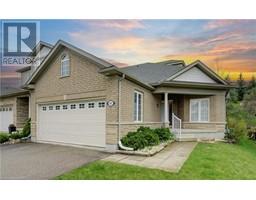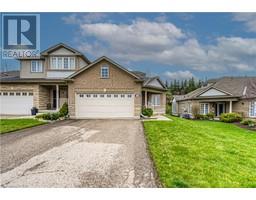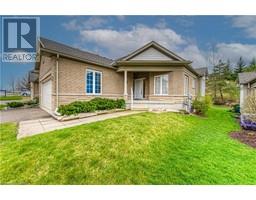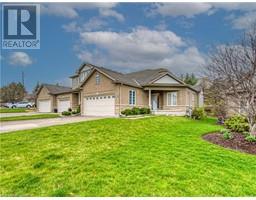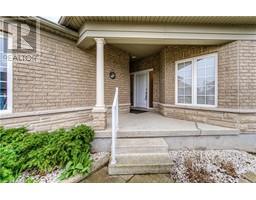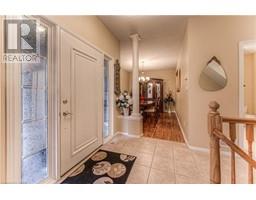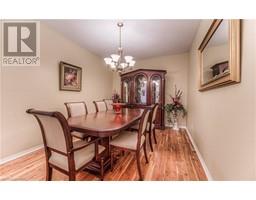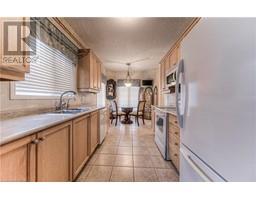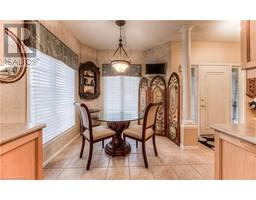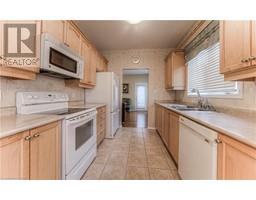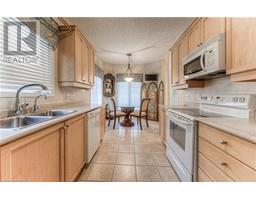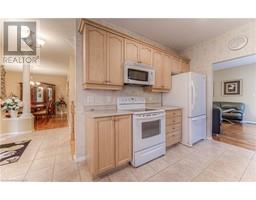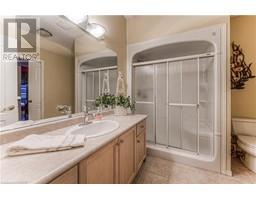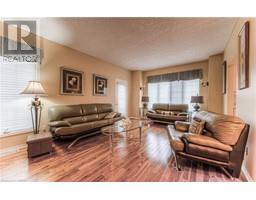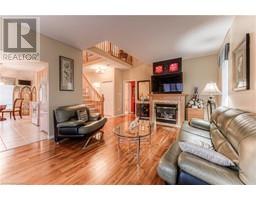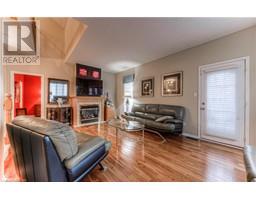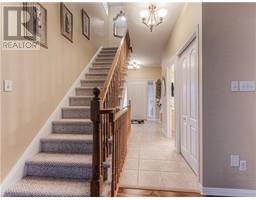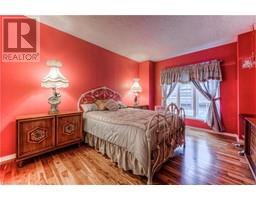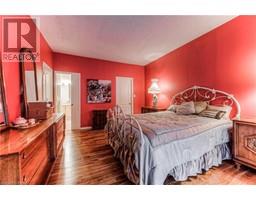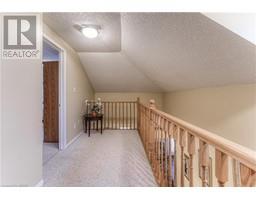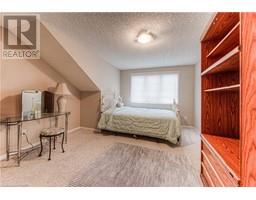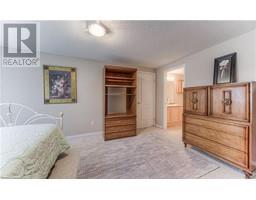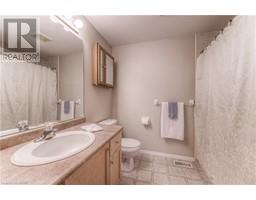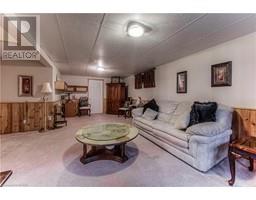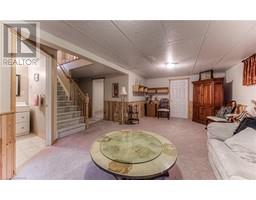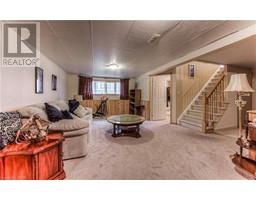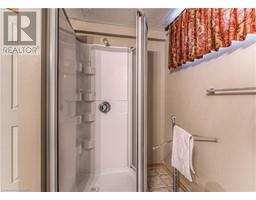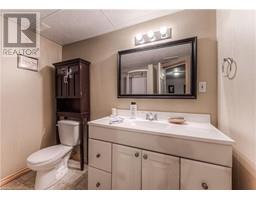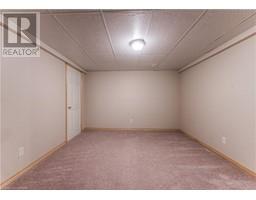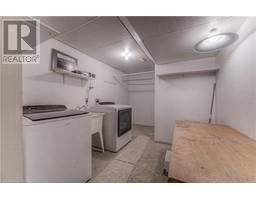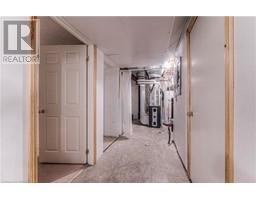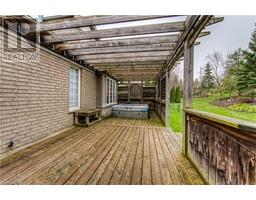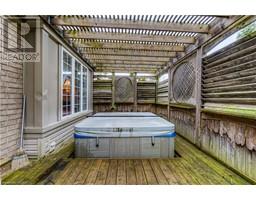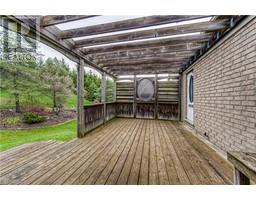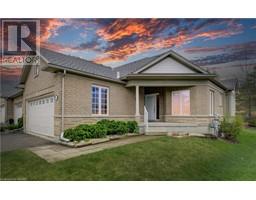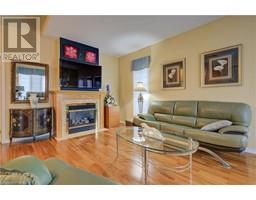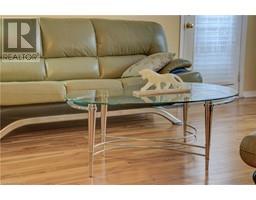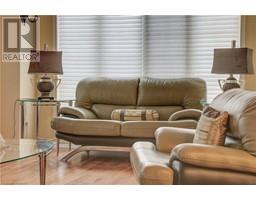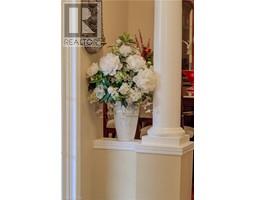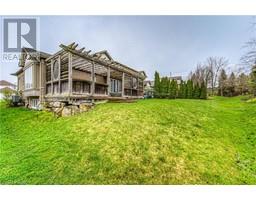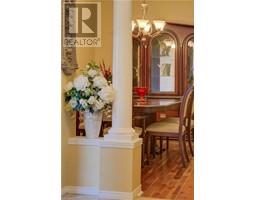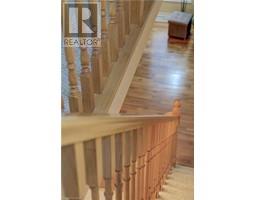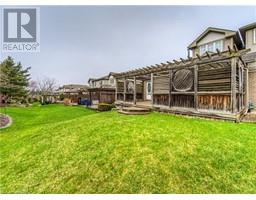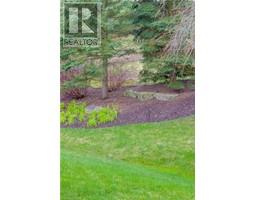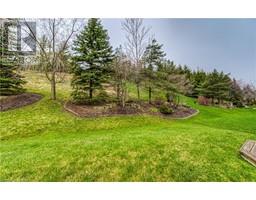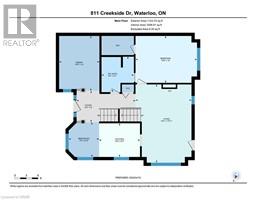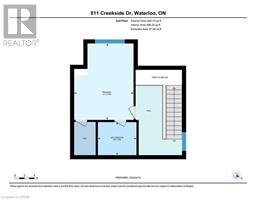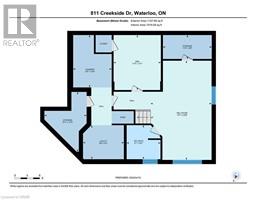| Bathrooms3 | Bedrooms3 |
| Property TypeSingle Family | Built in2003 |
| Building Area2605 |
|
Step into the epitome of luxury with this exquisite, end unit bungaloft townhome - a true testament to quality craftsmanship and design. Boasting over 2000 square feet of meticulously finished living space, this executive home is a haven of elegance and comfort. The grandeur of the 9-foot ceilings creates an airy and inviting atmosphere, complemented by the warmth of gas fireplace. As you traverse the space, your senses are greeted by the rich textures of tile and cherry hardwood floors, leading you through a layout that seamlessly blends form and function. The colonial columns stand as a testament to timeless architecture, framing the formal dining room where countless memories await to be made. The main floor is a sanctuary, featuring a master bedroom complete with an ensuite that offers a retreat-like experience. Ascend to the upper floor, and you’ll find an additional bedroom, also with its own private ensuite, providing a luxurious space for family or guests. The finished basement is a world of its own, featuring another bedroom ensuring privacy and comfort for extended family or visitors. Note the day light basement with oversized windows. Outdoor living is redefined with a sprawling 12x32 deck, an extension of the home’s living space and an ideal backdrop for entertaining or quiet reflection. This home is not just a residence; it’s a lifestyle choice for those who seek the finest in luxury living. Experience the pinnacle of luxury living in a home that’s been crafted not just with materials, but with passion. This quality-built Cook Home awaits the discerning buyer who values quality, location, and a life well-lived. Contact us to discover how this home can become the canvas for your future. (id:53282) Please visit : Multimedia link for more photos and information Open House : 19/05/2024 02:00:00 PM -- 19/05/2024 04:00:00 PM |
| Amenities NearbyPlace of Worship, Playground, Public Transit, Schools, Shopping | CommunicationHigh Speed Internet |
| EquipmentWater Heater | FeaturesConservation/green belt, Paved driveway |
| OwnershipFreehold | Parking Spaces4 |
| Rental EquipmentWater Heater | TransactionFor sale |
| Zoning DescriptionR8 |
| Bedrooms Main level2 | Bedrooms Lower level1 |
| AppliancesWater softener, Garage door opener | Architectural Style2 Level |
| Basement DevelopmentFinished | BasementFull (Finished) |
| Constructed Date2003 | Construction Style AttachmentAttached |
| CoolingCentral air conditioning | Exterior FinishBrick, Vinyl siding |
| Bathrooms (Total)3 | Heating FuelNatural gas |
| HeatingForced air | Size Interior2605.0000 |
| Storeys Total2 | TypeRow / Townhouse |
| Utility WaterMunicipal water |
| Size Frontage39 ft | AmenitiesPlace of Worship, Playground, Public Transit, Schools, Shopping |
| SewerMunicipal sewage system | Size Depth218 ft |
| Level | Type | Dimensions |
|---|---|---|
| Second level | 4pc Bathroom | 7'9'' x 6'8'' |
| Second level | Primary Bedroom | 12'0'' x 15'5'' |
| Basement | Utility room | 8'1'' x 9'9'' |
| Basement | 3pc Bathroom | 8'2'' x 8'1'' |
| Basement | Bedroom | 13'1'' x 11'4'' |
| Basement | Laundry room | 23'8'' x 14'7'' |
| Basement | Storage | 5'9'' x 11'8'' |
| Basement | Storage | 14'3'' x 10'1'' |
| Main level | 3pc Bathroom | 9'1'' x 8'3'' |
| Main level | Bedroom | 12'0'' x 15'9'' |
| Main level | Breakfast | 8'10'' x 7'9'' |
| Main level | Dining room | 14'0'' x 10'4'' |
| Main level | Foyer | 8'0'' x 15'1'' |
| Main level | Kitchen | 8'7'' x 10'6'' |
| Main level | Living room | 19'11'' x 14'3'' |
Powered by SoldPress.

