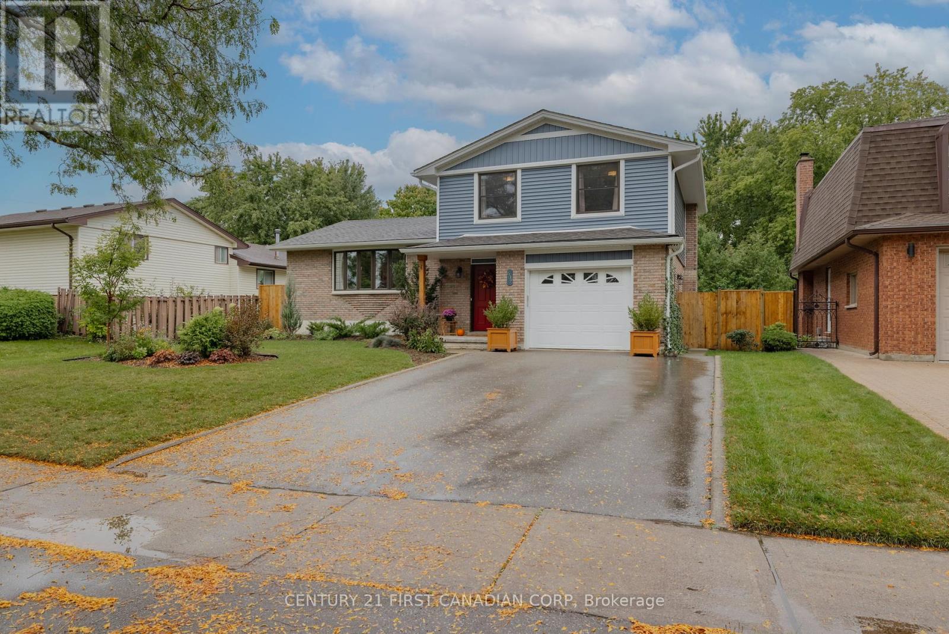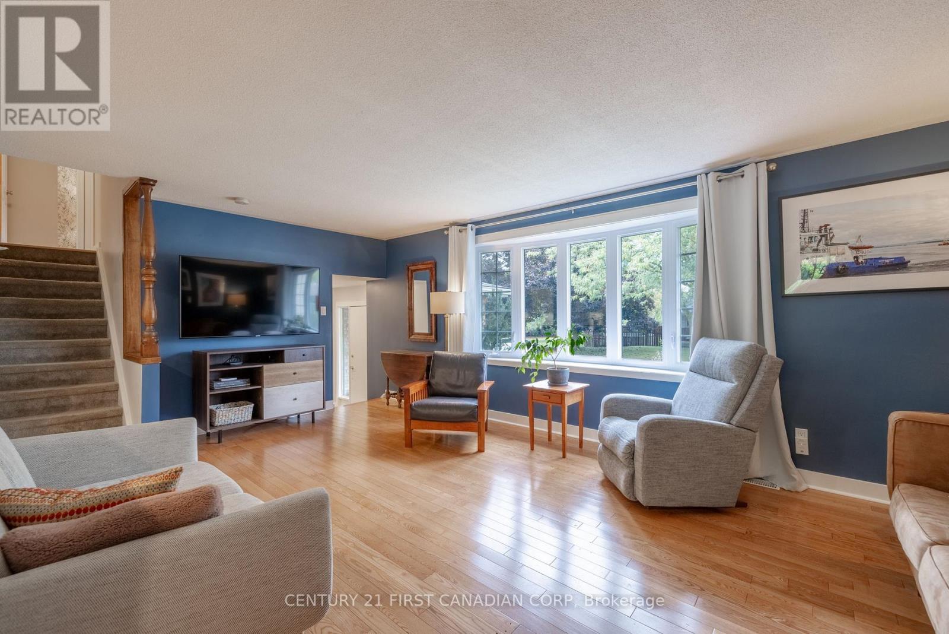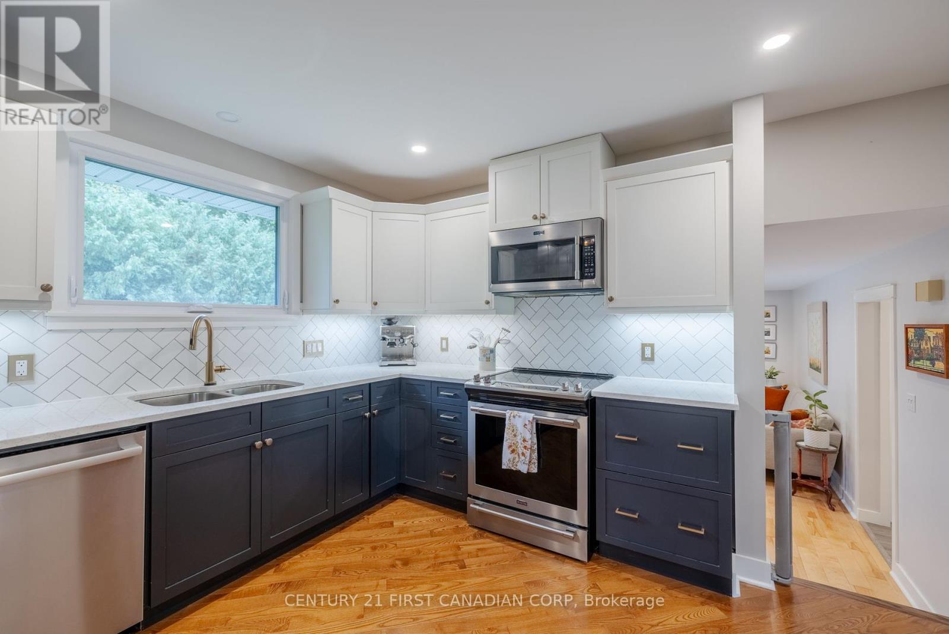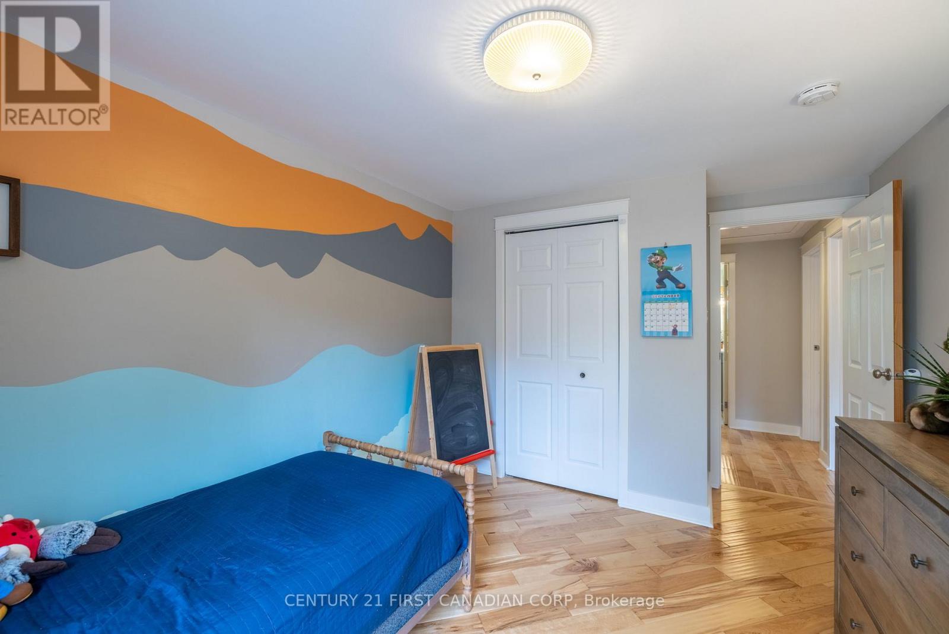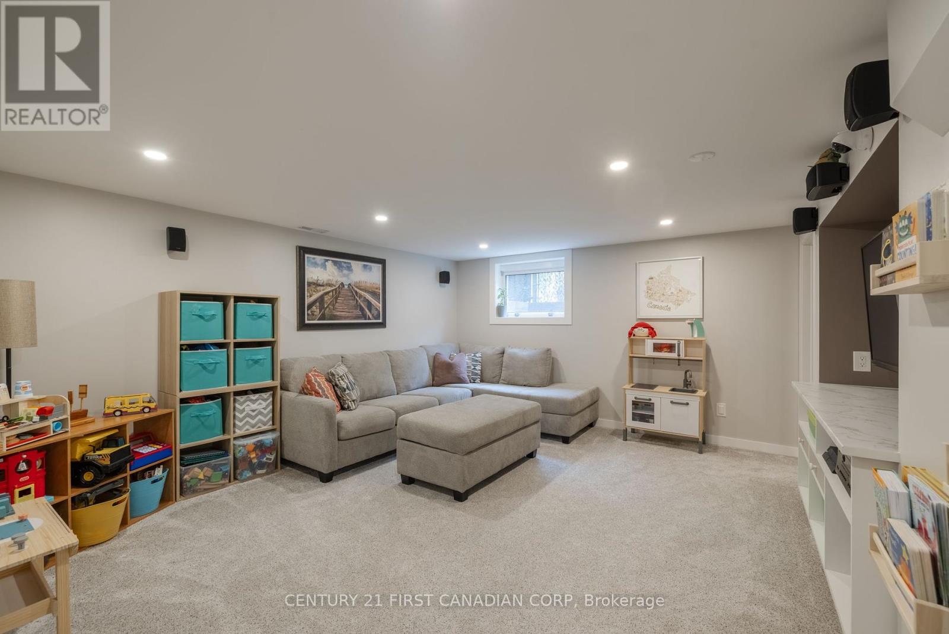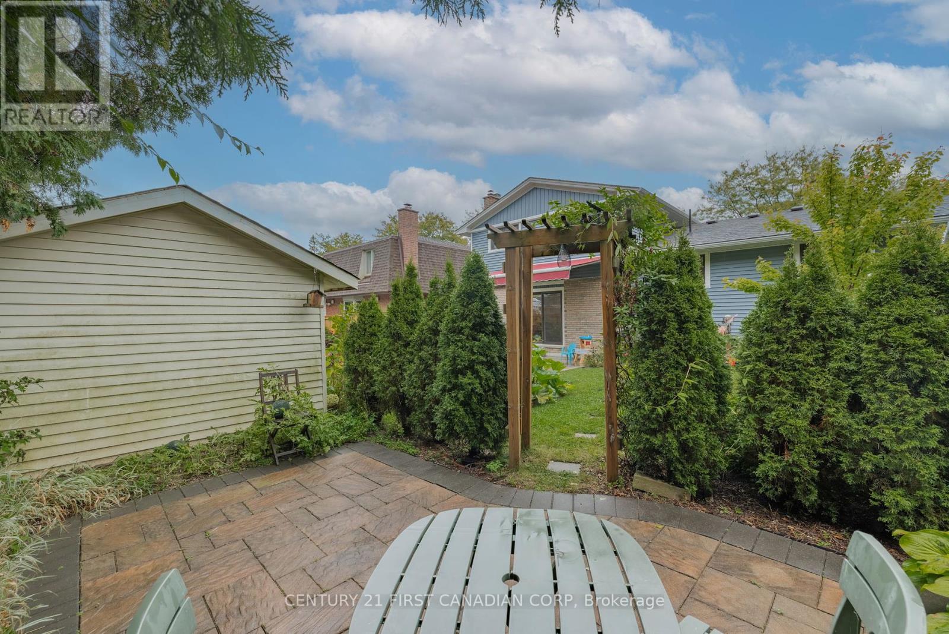807 Lenore Street London, Ontario N6J 4A8
$699,900
Stunning Split-Level Home with extensive upgrades! Discover this beautifully renovated 4-bedroom, 2.5 bath split-level gem located on a tranquil street. This home boasts a modern kitchen with sleek appliances, stunning countertops, and ample cabinetry. The open layout flows seamlessly into the spacious living area, perfect for gatherings. Recent upgrades include new electrical, energy-efficient windows, and fully renovated bathrooms, ensuring comfort and style. Enjoy peace of mind with a new roof, siding, soffits, eaves, and fascia. The attic has been insulated for energy efficiency, while the basement renovation adds valuable living space including a newly renovated bathroom with a tiled shower. Step outside to a refreshed driveway and a lovely backyard, ideal for outdoor entertaining. Conveniently situated near parks, schools, and shopping, this home is a must-see! Don't miss out, schedule your showing today! (id:53282)
Property Details
| MLS® Number | X9368819 |
| Property Type | Single Family |
| Community Name | South O |
| ParkingSpaceTotal | 3 |
| Structure | Patio(s) |
Building
| BathroomTotal | 3 |
| BedroomsAboveGround | 3 |
| BedroomsBelowGround | 1 |
| BedroomsTotal | 4 |
| Appliances | Water Heater |
| BasementType | Full |
| ConstructionStyleAttachment | Detached |
| ConstructionStyleSplitLevel | Sidesplit |
| CoolingType | Central Air Conditioning |
| ExteriorFinish | Brick, Vinyl Siding |
| FireplacePresent | Yes |
| FoundationType | Poured Concrete |
| HalfBathTotal | 1 |
| HeatingFuel | Natural Gas |
| HeatingType | Forced Air |
| SizeInterior | 1499.9875 - 1999.983 Sqft |
| Type | House |
| UtilityWater | Municipal Water |
Parking
| Attached Garage |
Land
| Acreage | No |
| LandscapeFeatures | Landscaped |
| Sewer | Sanitary Sewer |
| SizeDepth | 110 Ft ,2 In |
| SizeFrontage | 55 Ft |
| SizeIrregular | 55 X 110.2 Ft |
| SizeTotalText | 55 X 110.2 Ft |
| ZoningDescription | R1-7 |
Rooms
| Level | Type | Length | Width | Dimensions |
|---|---|---|---|---|
| Second Level | Bathroom | 2.3 m | 2.75 m | 2.3 m x 2.75 m |
| Second Level | Bedroom | 3.36 m | 3.85 m | 3.36 m x 3.85 m |
| Second Level | Primary Bedroom | 3.36 m | 5.17 m | 3.36 m x 5.17 m |
| Second Level | Bedroom | 2.88 m | 4.02 m | 2.88 m x 4.02 m |
| Lower Level | Recreational, Games Room | 4.4 m | 4 m | 4.4 m x 4 m |
| Lower Level | Bedroom | 2.75 m | 3.59 m | 2.75 m x 3.59 m |
| Lower Level | Bathroom | 1.33 m | 2.93 m | 1.33 m x 2.93 m |
| Main Level | Bathroom | 1.22 m | 1.37 m | 1.22 m x 1.37 m |
| Main Level | Living Room | 6.2 m | 3.99 m | 6.2 m x 3.99 m |
| Main Level | Dining Room | 2.36 m | 3.56 m | 2.36 m x 3.56 m |
| Main Level | Kitchen | 3.84 m | 3.56 m | 3.84 m x 3.56 m |
| Main Level | Family Room | 6.18 m | 3.55 m | 6.18 m x 3.55 m |
https://www.realtor.ca/real-estate/27469289/807-lenore-street-london-south-o
Interested?
Contact us for more information
Kris Gear
Salesperson


