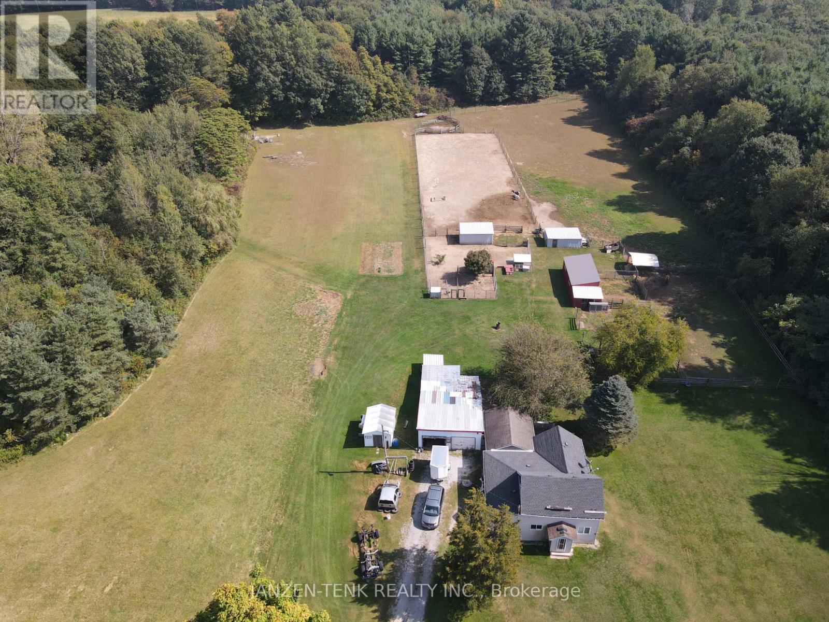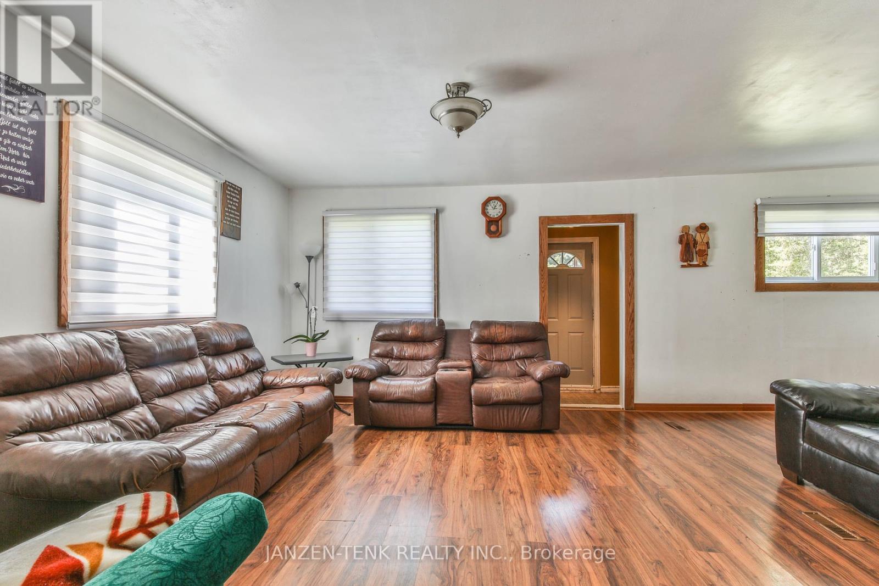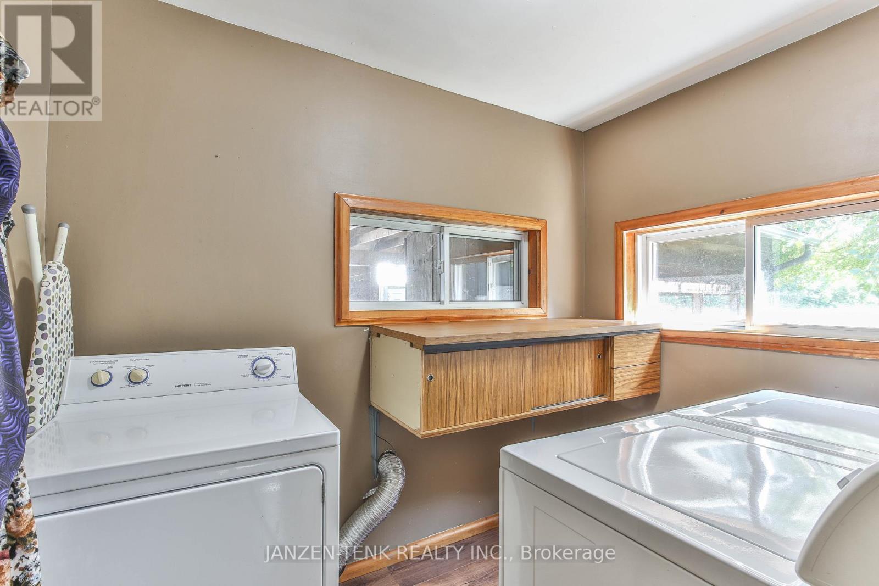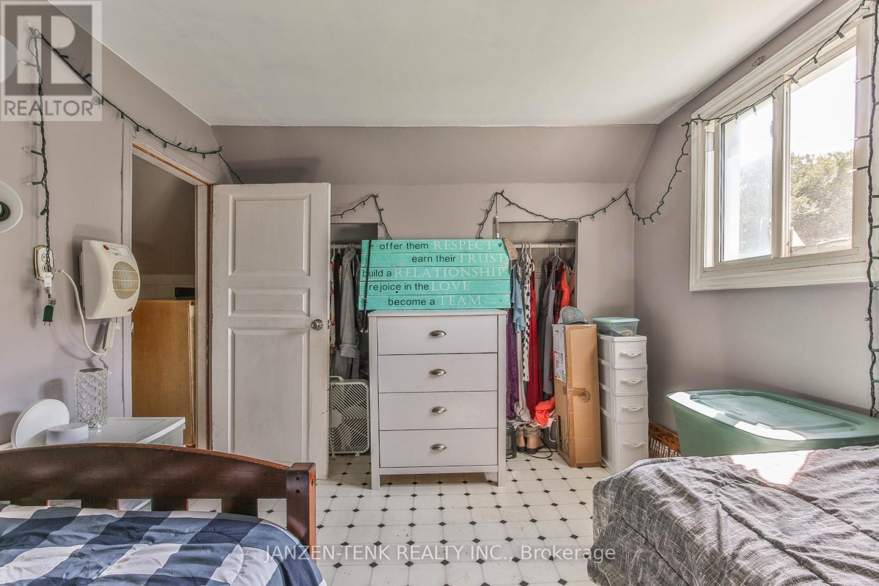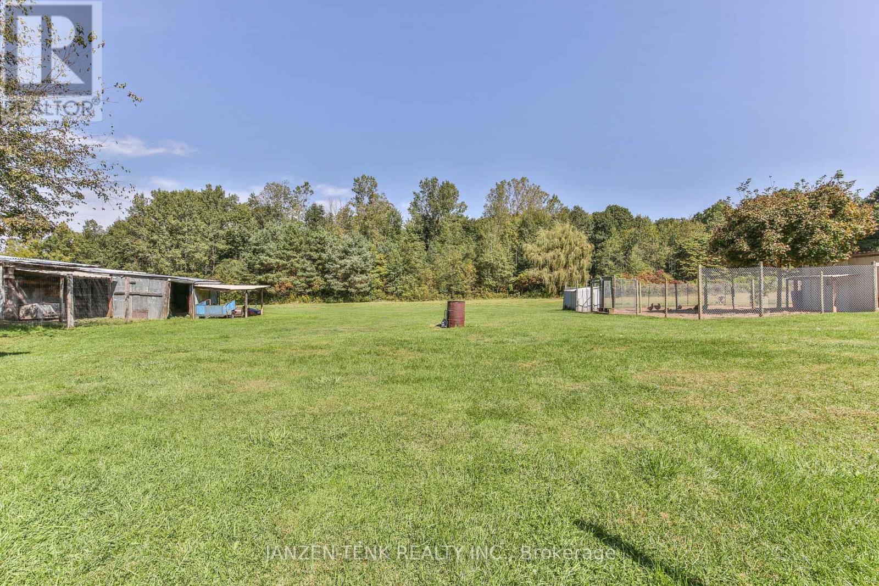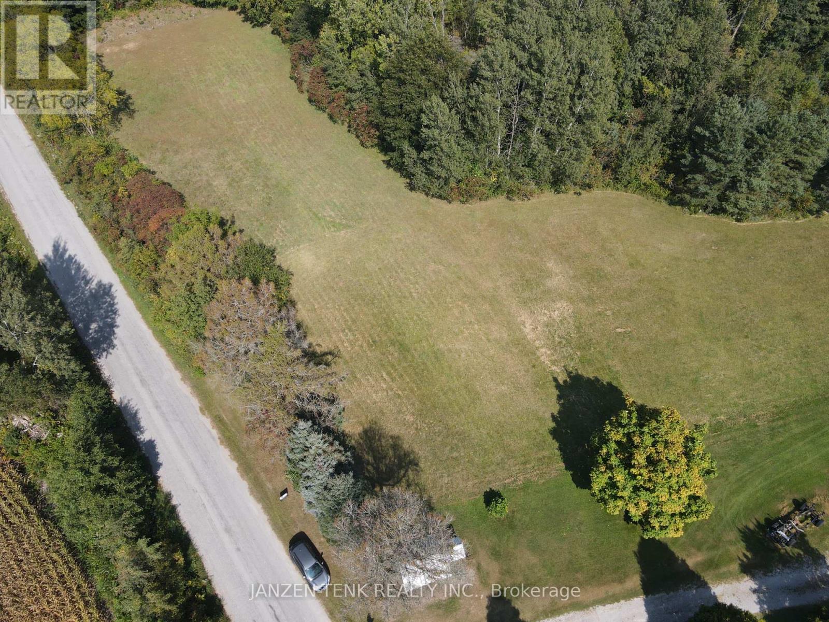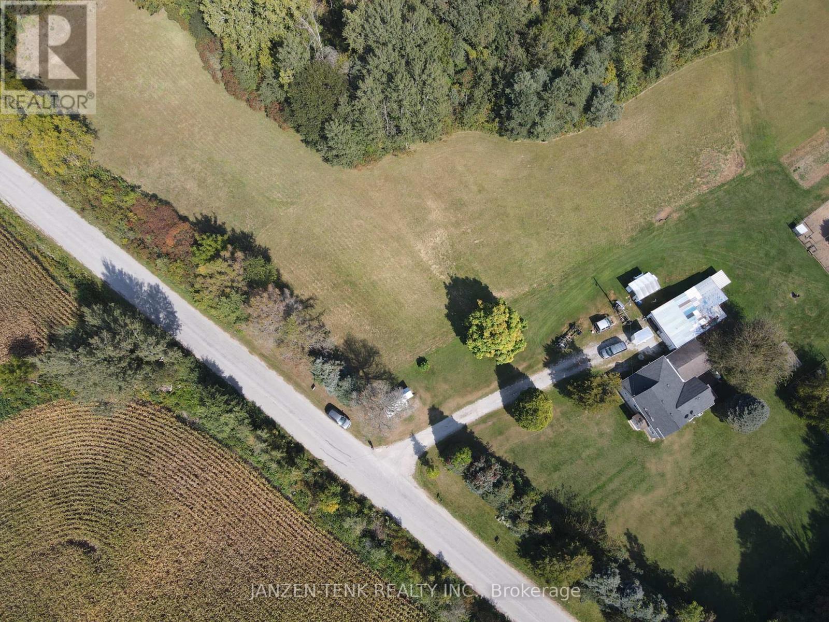800 1st Concession Rd Enr Road Norfolk, Ontario N0E 1G0
3 Bedroom
1 Bathroom
1099.9909 - 1499.9875 sqft
Central Air Conditioning
Forced Air
Acreage
Landscaped
$749,000
Discover the ideal, private, country setting with this unique and expansive 10 plus acre property, ready for chickens, cows, sheep, horses and more. This charming retreat includes well-equipped barns, paddocks, outdoor sand riding area (approx 75' x 200') and ample cleared acreage alongside a beautiful wooded forest.The cozy home features 3 bedrooms and 1 bathroom, with convenient main floor laundry. With so much potential and space to grow, this property offers a serene escape from the hustle and bustle of city life. Don't miss out! Book your showing today! (id:53282)
Property Details
| MLS® Number | X9358790 |
| Property Type | Single Family |
| Community Name | Fairground |
| AmenitiesNearBy | Schools |
| EquipmentType | None |
| Features | Level Lot, Wooded Area, Flat Site |
| ParkingSpaceTotal | 12 |
| RentalEquipmentType | None |
| Structure | Patio(s), Porch, Barn, Paddocks/corralls |
Building
| BathroomTotal | 1 |
| BedroomsAboveGround | 3 |
| BedroomsTotal | 3 |
| Appliances | Water Heater, Dryer, Refrigerator, Stove |
| BasementType | Crawl Space |
| ConstructionStyleAttachment | Detached |
| CoolingType | Central Air Conditioning |
| ExteriorFinish | Vinyl Siding |
| FoundationType | Block |
| HeatingFuel | Natural Gas |
| HeatingType | Forced Air |
| StoriesTotal | 2 |
| SizeInterior | 1099.9909 - 1499.9875 Sqft |
| Type | House |
Parking
| Detached Garage |
Land
| Acreage | Yes |
| LandAmenities | Schools |
| LandscapeFeatures | Landscaped |
| Sewer | Septic System |
| SizeDepth | 640 Ft ,9 In |
| SizeFrontage | 647 Ft ,2 In |
| SizeIrregular | 647.2 X 640.8 Ft |
| SizeTotalText | 647.2 X 640.8 Ft|10 - 24.99 Acres |
| ZoningDescription | A |
Rooms
| Level | Type | Length | Width | Dimensions |
|---|---|---|---|---|
| Second Level | Bedroom 2 | 4.08 m | 4.08 m x Measurements not available | |
| Second Level | Bedroom 3 | 4.03 m | 2.84 m | 4.03 m x 2.84 m |
| Main Level | Bedroom | 2.92 m | 5.42 m | 2.92 m x 5.42 m |
| Main Level | Kitchen | 4.33 m | 3.93 m | 4.33 m x 3.93 m |
| Main Level | Dining Room | 2.83 m | 2.83 m x Measurements not available | |
| Main Level | Laundry Room | 2.14 m | 2.6 m | 2.14 m x 2.6 m |
| Main Level | Bathroom | 2.62 m | 2.62 m | 2.62 m x 2.62 m |
| Main Level | Living Room | 7.06 m | 4.58 m | 7.06 m x 4.58 m |
Interested?
Contact us for more information
Herman Bueckert
Salesperson
Janzen-Tenk Realty Inc.

