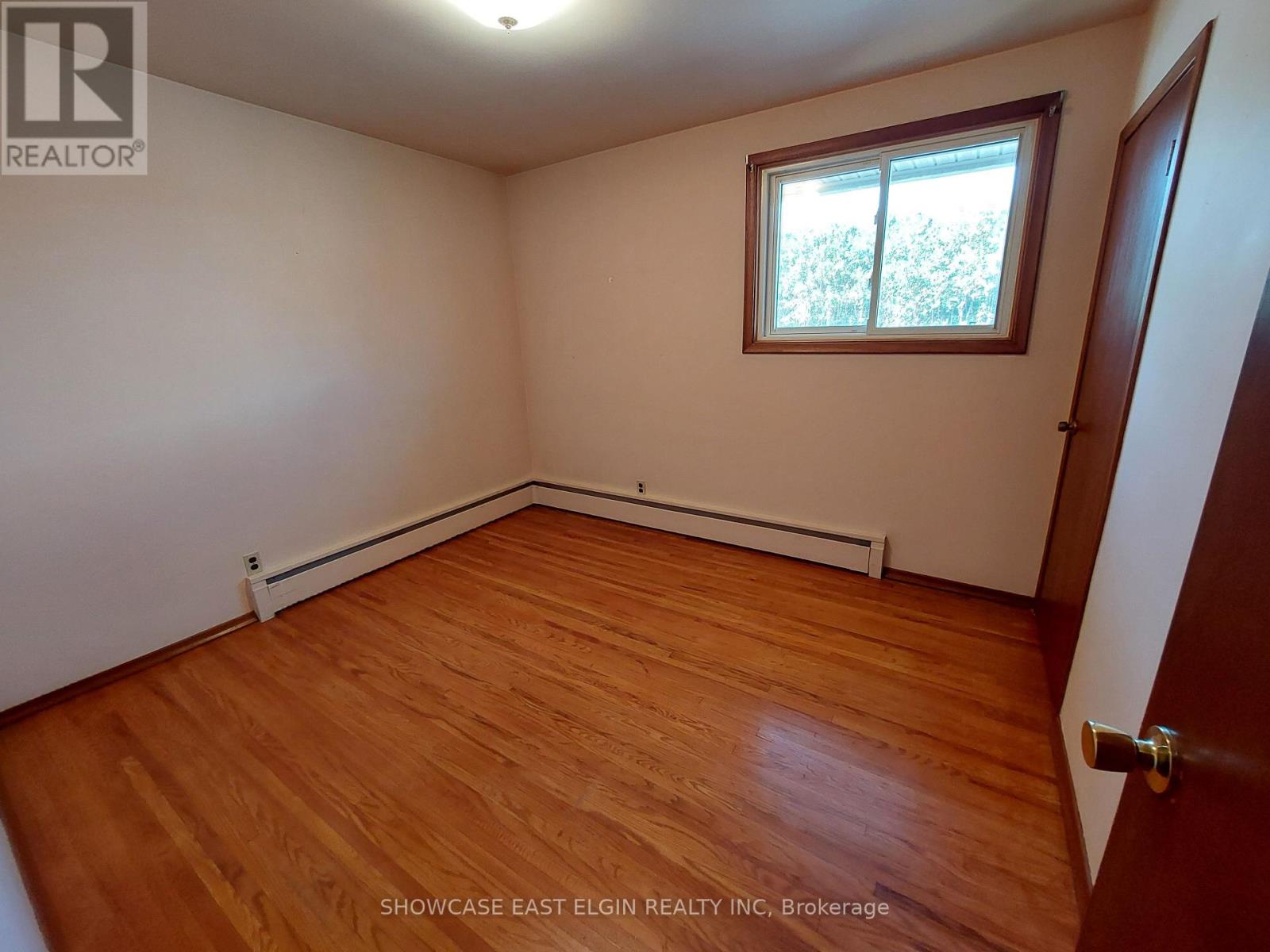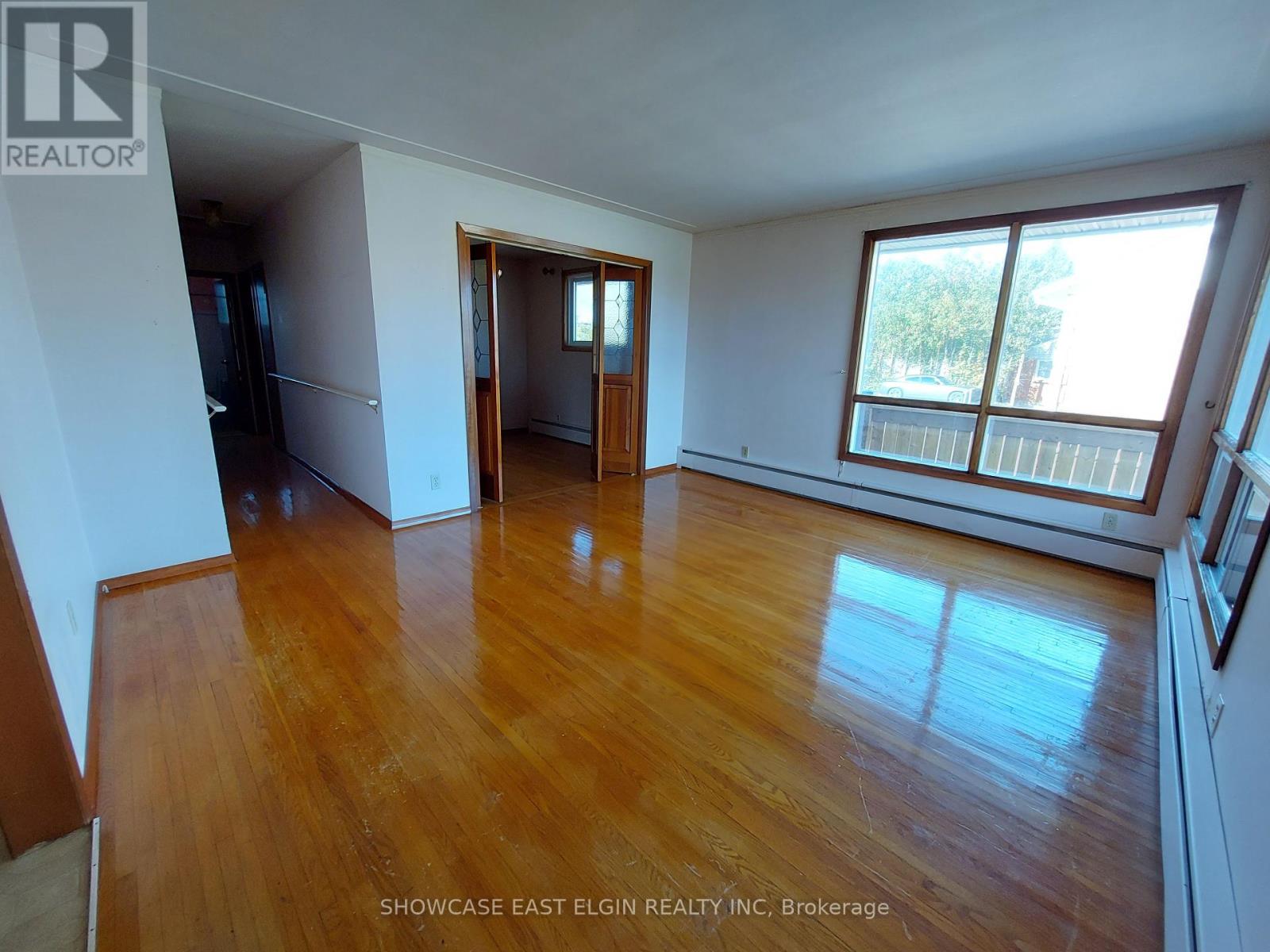80 Caverly Road Aylmer, Ontario N5H 2P4
6 Bedroom
2 Bathroom
699.9943 - 1099.9909 sqft
Bungalow
Baseboard Heaters
$475,000
Approximately 1100 sq. ft. brick bungalow with metal roof, Hardwood floors. Newer basement bath. Newer fence and shed in large yard. One upper bedroom currently converted to a dining room. Basement office has window (3'2"" X 1'10"") above minimum window size requirement for a legal bedroom but may not be 5% of the floor area size requirement. **** EXTRAS **** None (id:53282)
Property Details
| MLS® Number | X10267231 |
| Property Type | Single Family |
| Community Name | AY |
| AmenitiesNearBy | Schools |
| Features | Level Lot, Flat Site, Sump Pump |
| ParkingSpaceTotal | 3 |
| Structure | Shed |
| ViewType | City View |
Building
| BathroomTotal | 2 |
| BedroomsAboveGround | 3 |
| BedroomsBelowGround | 3 |
| BedroomsTotal | 6 |
| Appliances | Water Heater, Water Meter |
| ArchitecturalStyle | Bungalow |
| BasementDevelopment | Partially Finished |
| BasementType | N/a (partially Finished) |
| ConstructionStyleAttachment | Detached |
| ExteriorFinish | Brick |
| FireProtection | Smoke Detectors |
| FoundationType | Poured Concrete |
| HeatingFuel | Natural Gas |
| HeatingType | Baseboard Heaters |
| StoriesTotal | 1 |
| SizeInterior | 699.9943 - 1099.9909 Sqft |
| Type | House |
| UtilityWater | Municipal Water |
Land
| Acreage | No |
| FenceType | Fenced Yard |
| LandAmenities | Schools |
| Sewer | Sanitary Sewer |
| SizeDepth | 197 Ft |
| SizeFrontage | 50 Ft |
| SizeIrregular | 50 X 197 Ft |
| SizeTotalText | 50 X 197 Ft |
| ZoningDescription | Residential |
Rooms
| Level | Type | Length | Width | Dimensions |
|---|---|---|---|---|
| Basement | Bathroom | 2.4 m | 1.66 m | 2.4 m x 1.66 m |
| Basement | Office | 3.38 m | 3.58 m | 3.38 m x 3.58 m |
| Basement | Recreational, Games Room | 8.26 m | 3.96 m | 8.26 m x 3.96 m |
| Basement | Laundry Room | 6.25 m | 3.58 m | 6.25 m x 3.58 m |
| Basement | Utility Room | 2.59 m | 1.45 m | 2.59 m x 1.45 m |
| Main Level | Kitchen | 3.35 m | 3.02 m | 3.35 m x 3.02 m |
| Main Level | Bathroom | 2.27 m | 1.75 m | 2.27 m x 1.75 m |
| Main Level | Living Room | 4.3 m | 3.9 m | 4.3 m x 3.9 m |
| Main Level | Dining Room | 2.91 m | 3.01 m | 2.91 m x 3.01 m |
| Main Level | Bedroom | 2.89 m | 2.98 m | 2.89 m x 2.98 m |
| Main Level | Bedroom 2 | 3.66 m | 2.71 m | 3.66 m x 2.71 m |
| Main Level | Bedroom 3 | 3.32 m | Measurements not available x 3.32 m |
Utilities
| Cable | Available |
| Sewer | Installed |
https://www.realtor.ca/real-estate/27605341/80-caverly-road-aylmer-ay-ay
Interested?
Contact us for more information
Mike Down
Salesperson
Showcase East Elgin Realty Inc


























