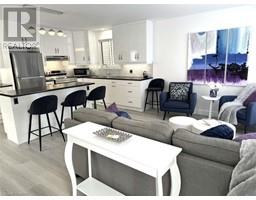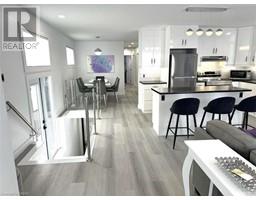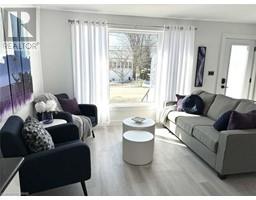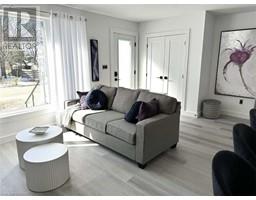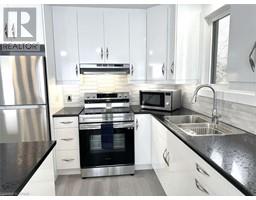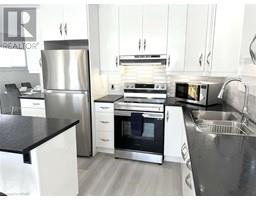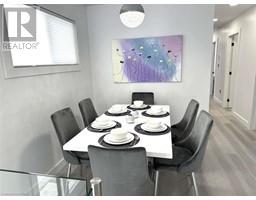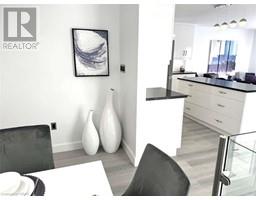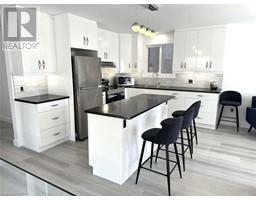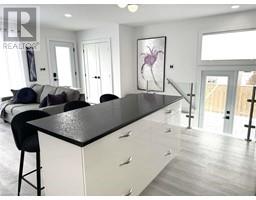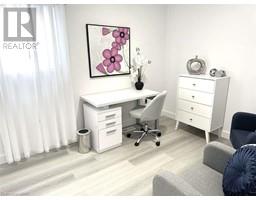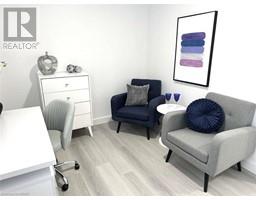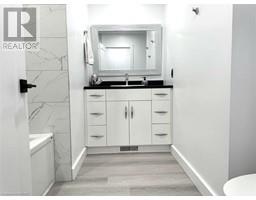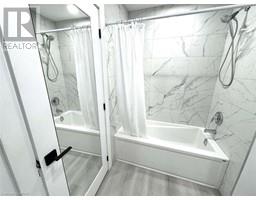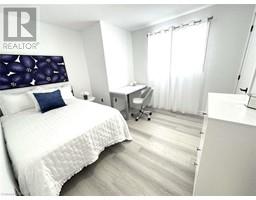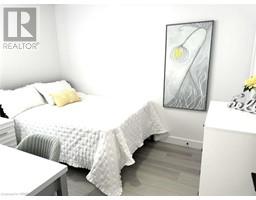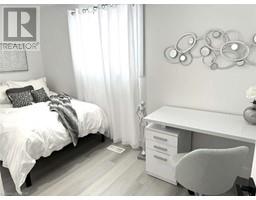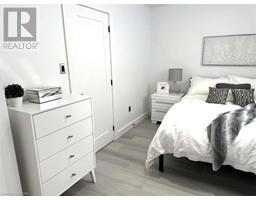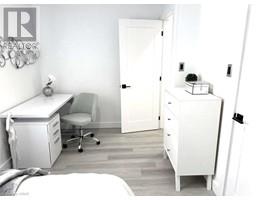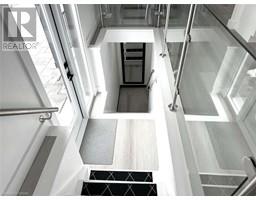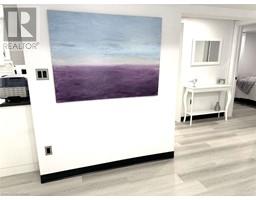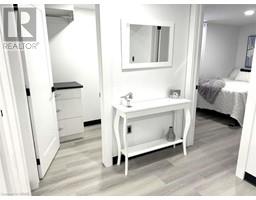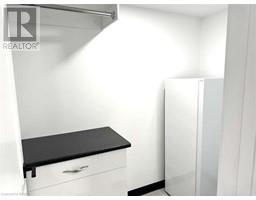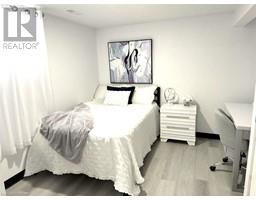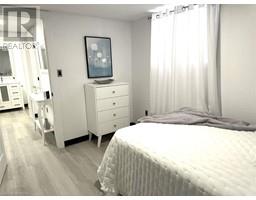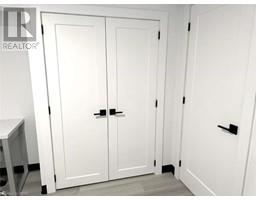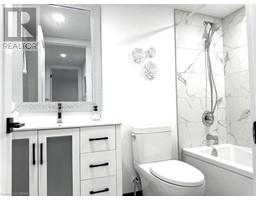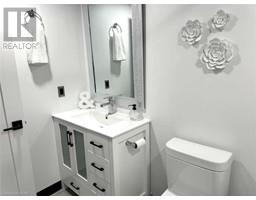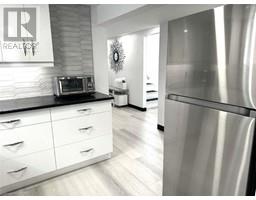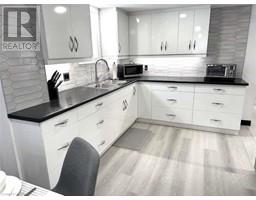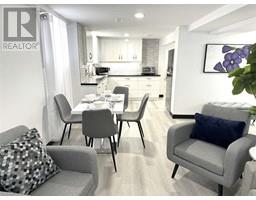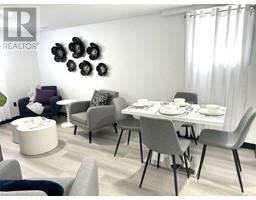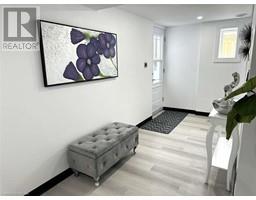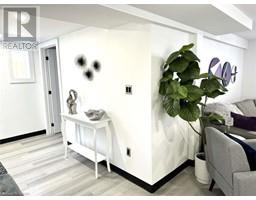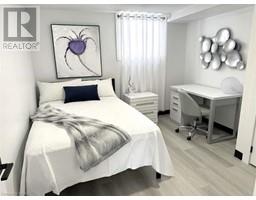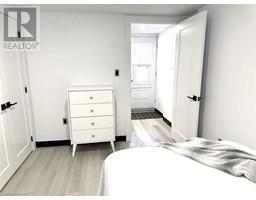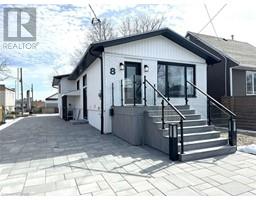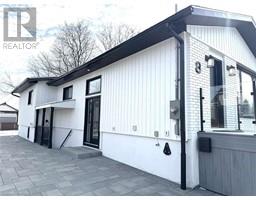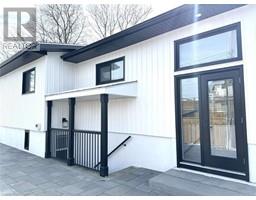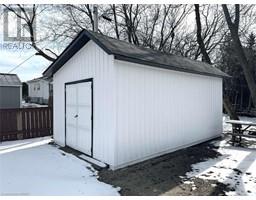| Bathrooms2 | Bedrooms6 |
| Property TypeSingle Family | Built in1971 |
| Building Area2106 |
|
For more info on this property, please click the Brochure button below. Many upgrades to this home! The only thing original is the foundation and even that was excavated by Underground Solutions to install a new Delta system, foundation base, seal, and weeping tile. Enjoy the new truss roof, higher ceiling, new siding, soffit, walls, windows, doors, plumbing, insulation, electrical panel, flooring, front Trex deck/stairs, glass railings inside and out – custom kitchens with soft close doors, air conditioning, plus hot-water on-demand. This is a perfect multi-generational home or large home with loads of space for potential rental income – particularly with the bi-level side entrance and dedicated third entrance leading downstairs. Enjoy 4 bedrooms upstairs with dining room, open concept kitchen and living room and 3-pc bathroom – and very spacious downstairs with 2 large bedrooms, laundry, plenty of storage, open-concept kitchen and living room, and 3 pc bathroom. Never run out of parking with an 80 ft Windsor paver driveway – you can even drive right to the large shed in back for easy storage. It’s a short 2-block walk to Lake Nipissing and right around the corner from Memorial Drive to expedite your city travel. An added bonus is the friendly neighborhood on this street with many families having lived here for years. (id:53282) Please visit : Multimedia link for more photos and information Open House : 11/05/2024 12:00:00 PM -- 11/05/2024 02:00:00 PM |
| Amenities NearbyAirport, Beach, Golf Nearby, Hospital, Park, Place of Worship, Playground, Public Transit, Schools, Shopping, Ski area | CommunicationHigh Speed Internet |
| Community FeaturesQuiet Area, Community Centre, School Bus | EquipmentNone |
| FeaturesSump Pump, In-Law Suite | OwnershipFreehold |
| Parking Spaces6 | Rental EquipmentNone |
| StructureShed | TransactionFor sale |
| Zoning DescriptionR3 |
| Bedrooms Main level4 | Bedrooms Lower level2 |
| AppliancesDryer, Water meter, Washer | Architectural StyleBungalow |
| Basement DevelopmentFinished | BasementFull (Finished) |
| Constructed Date1971 | Construction Style AttachmentDetached |
| CoolingCentral air conditioning | Exterior FinishAluminum siding, Brick Veneer |
| Fire ProtectionNone | FoundationBlock |
| Bathrooms (Total)2 | Heating FuelNatural gas |
| Size Interior2106.0000 | Storeys Total1 |
| TypeHouse | Utility WaterMunicipal water |
| Size Frontage35 ft | Access TypeWater access, Road access, Highway access |
| AmenitiesAirport, Beach, Golf Nearby, Hospital, Park, Place of Worship, Playground, Public Transit, Schools, Shopping, Ski area | SewerMunicipal sewage system |
| Size Depth117 ft |
| Level | Type | Dimensions |
|---|---|---|
| Basement | Storage | 7'0'' x 4'5'' |
| Basement | Laundry room | 8'10'' x 5'6'' |
| Basement | Utility room | 7'2'' x 4'4'' |
| Basement | 3pc Bathroom | 8'0'' x 5'0'' |
| Basement | Living room | 14'0'' x 11'0'' |
| Basement | Kitchen/Dining room | 16'8'' x 8'0'' |
| Basement | Bedroom | 10'10'' x 9'10'' |
| Basement | Bedroom | 11'6'' x 10'6'' |
| Main level | 3pc Bathroom | 11'0'' x 8'8'' |
| Main level | Dining room | 8'6'' x 7'6'' |
| Main level | Kitchen | 14'0'' x 8'5'' |
| Main level | Living room | 19'6'' x 10'0'' |
| Main level | Bedroom | 10'0'' x 11'0'' |
| Main level | Bedroom | 11'0'' x 8'8'' |
| Main level | Bedroom | 11'0'' x 8'8'' |
| Main level | Primary Bedroom | 14'2'' x 8'2'' |
Powered by SoldPress.

