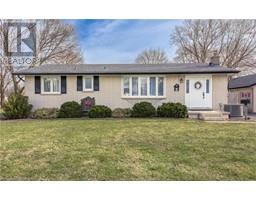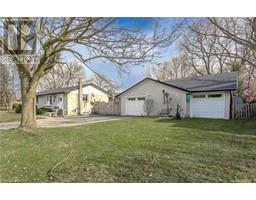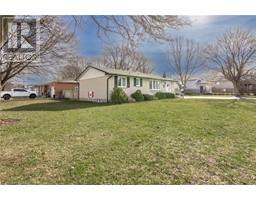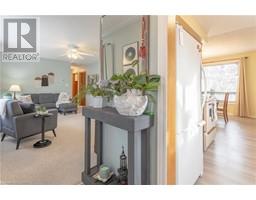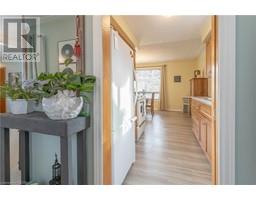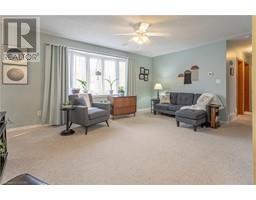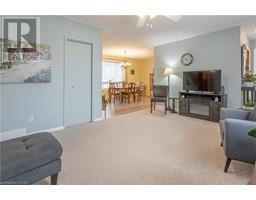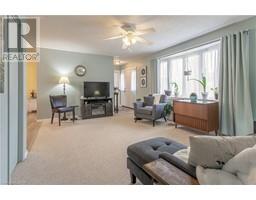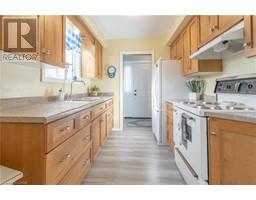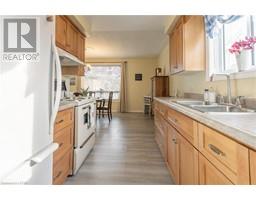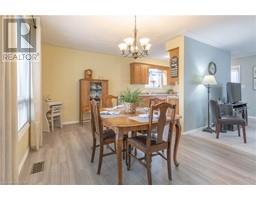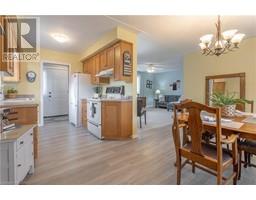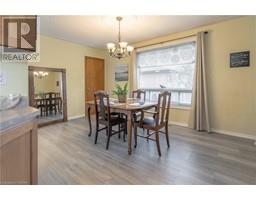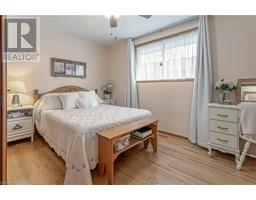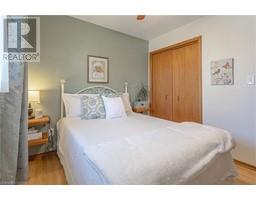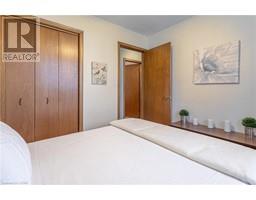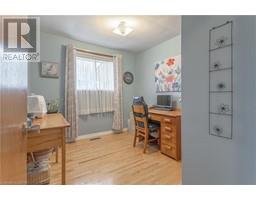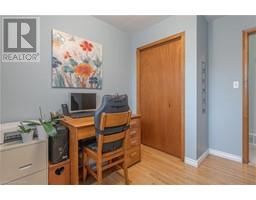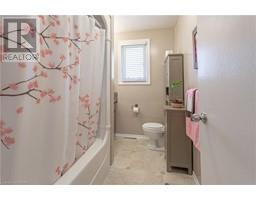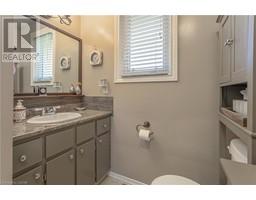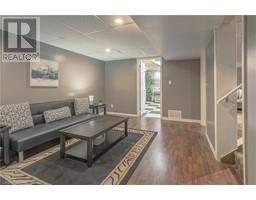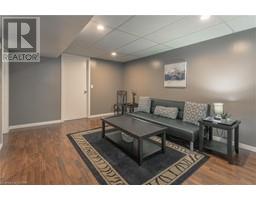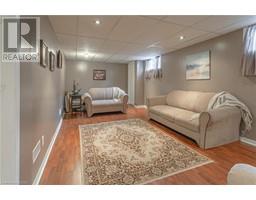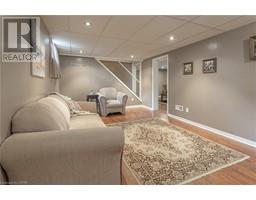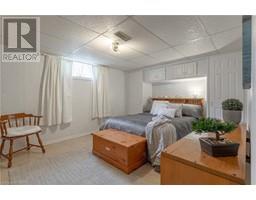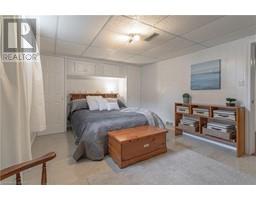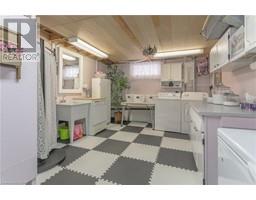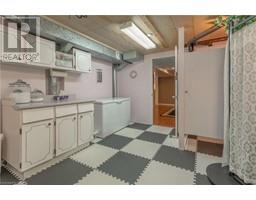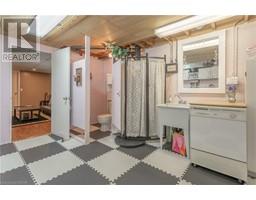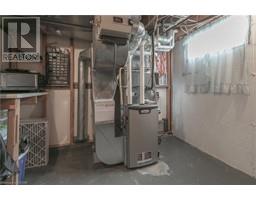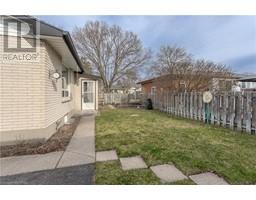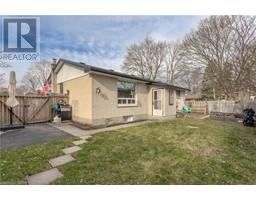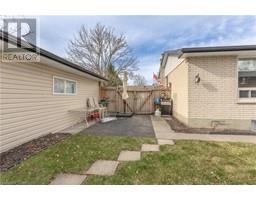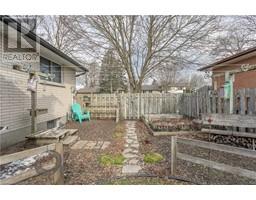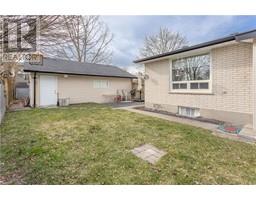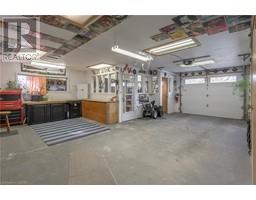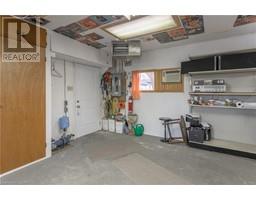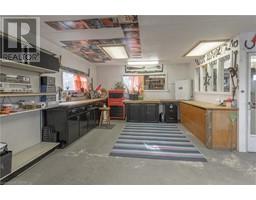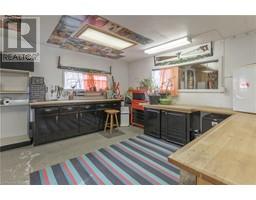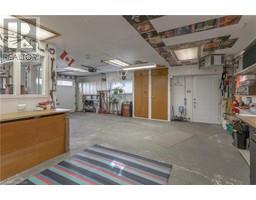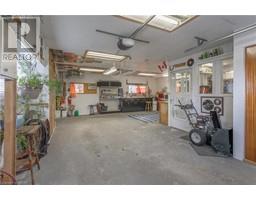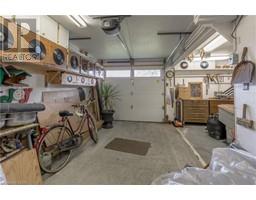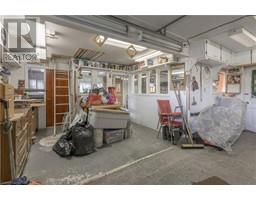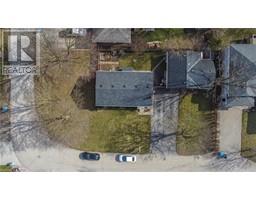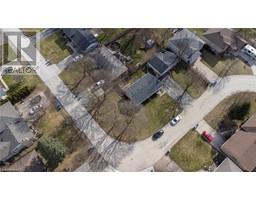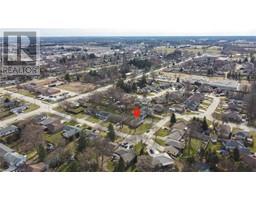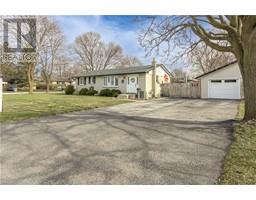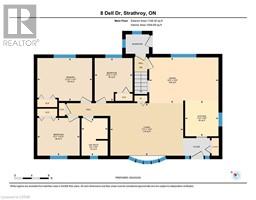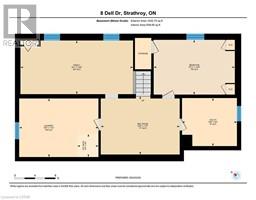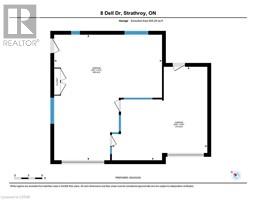| Bathrooms1 | Bedrooms3 |
| Property TypeSingle Family | Built in1970 |
| Building Area1126.3 |
|
Welcome to your new home in Strathroy! This charming 3-bedroom bungalow offers the ideal fusion of suburban ease and country-style living. Nestled in a picturesque community, this rare gem features a detached 2-car garage with a gas heater, A/C, workshop, and loft for storage. The corner lot boasts an in-ground sprinkler system fed by a sandpoint well, ensuring a lush lawn without the hassle of water bills. Entertain effortlessly in the fully fenced yard with a patio area, natural gas BBQ hookup, and garden shed. Newly installed furnace and A/C guarantee year-round comfort. The fully finished basement presents endless possibilities as a guest space, office, or den, with potential for a second bathroom. Walking distance to schools, shops, and amenities, this home is a haven for families seeking space and convenience. Plus, the huge garage with attached workshop is a rare find, offering ample space for hobbies and projects. Don't miss out on this park-like corner lot, complete with a patio area, BBQ hookup, and garden shed. With the furnace and A/C recently updated, this solid brick house is ready to welcome you home. Explore the potential of the back porch, which provides access to the fully finished basement and opens up opportunities for even more living space. Be sure to check out the 3D tour. (id:53282) Please visit : Multimedia link for more photos and information |
| Amenities NearbyGolf Nearby, Hospital, Park, Place of Worship, Playground, Schools, Shopping | Community FeaturesSchool Bus |
| EquipmentWater Heater | FeaturesCorner Site, Sump Pump, Automatic Garage Door Opener |
| OwnershipFreehold | Parking Spaces8 |
| Rental EquipmentWater Heater | StructureShed |
| TransactionFor sale | Zoning DescriptionR1 |
| Bedrooms Main level3 | Bedrooms Lower level0 |
| AppliancesDishwasher, Dryer, Freezer, Refrigerator, Stove, Washer, Hood Fan, Window Coverings, Garage door opener | Architectural StyleBungalow |
| Basement DevelopmentFinished | BasementFull (Finished) |
| Constructed Date1970 | Construction Style AttachmentDetached |
| CoolingCentral air conditioning | Exterior FinishAluminum siding, Brick |
| FixtureCeiling fans | FoundationPoured Concrete |
| Bathrooms (Total)1 | Heating FuelNatural gas |
| HeatingForced air | Size Interior1126.3000 |
| Storeys Total1 | TypeHouse |
| Utility WaterMunicipal water, Sand point |
| Size Frontage63 ft | Access TypeRoad access |
| AmenitiesGolf Nearby, Hospital, Park, Place of Worship, Playground, Schools, Shopping | FenceFence |
| Landscape FeaturesLawn sprinkler, Landscaped | SewerMunicipal sewage system |
| Level | Type | Dimensions |
|---|---|---|
| Basement | Other | 15'11'' x 10'9'' |
| Basement | Utility room | 10'9'' x 9'5'' |
| Basement | Laundry room | 15'6'' x 11'6'' |
| Basement | Recreation room | 22'1'' x 10'6'' |
| Basement | Sitting room | 15'6'' x 11'5'' |
| Main level | 4pc Bathroom | 8'9'' x 6'2'' |
| Main level | Bedroom | 9'11'' x 8'10'' |
| Main level | Bedroom | 10'1'' x 8'10'' |
| Main level | Primary Bedroom | 12'10'' x 10'1'' |
| Main level | Living room | 17'1'' x 12'3'' |
| Main level | Dining room | 10'9'' x 16'3'' |
| Main level | Kitchen | 8'5'' x 7'10'' |
Powered by SoldPress.

